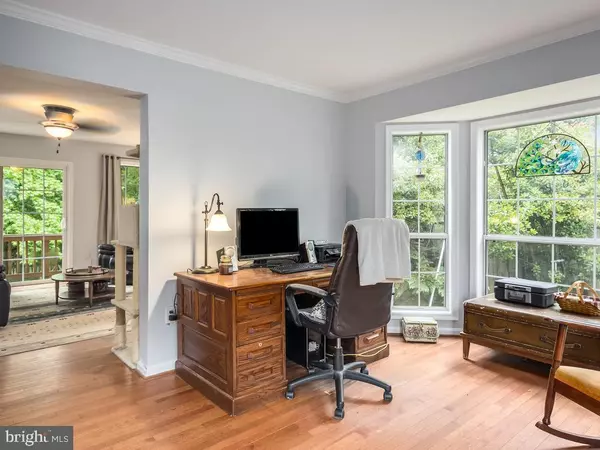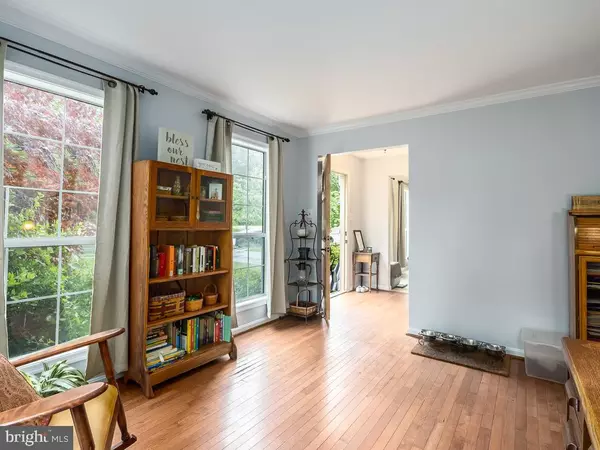$471,000
$454,990
3.5%For more information regarding the value of a property, please contact us for a free consultation.
34 DOROTHY LN Stafford, VA 22554
5 Beds
3 Baths
2,780 SqFt
Key Details
Sold Price $471,000
Property Type Single Family Home
Sub Type Detached
Listing Status Sold
Purchase Type For Sale
Square Footage 2,780 sqft
Price per Sqft $169
Subdivision Stone Hill Estates
MLS Listing ID VAST2012276
Sold Date 06/30/22
Style Colonial
Bedrooms 5
Full Baths 2
Half Baths 1
HOA Fees $10/ann
HOA Y/N Y
Abv Grd Liv Area 1,884
Originating Board BRIGHT
Year Built 1993
Annual Tax Amount $2,849
Tax Year 2021
Lot Size 0.264 Acres
Acres 0.26
Property Description
Welcome Home to 34 Dorothy Lane! Check out this well loved Colonial conveniently located in North Stafford off of Garrisonville Rd (Rte 610 - Exit 143B). This home screams location, location, location! Tons of shopping, eateries, quick access to I-95, commuter lots, and MORE! This beauty has been freshly painted and offers 2,700+ sqft with a spacious fenced in back yard that backs to trees. Offering 5 bedrooms and 2 1/2 bathrooms this home packs plenty of space for family, entertaining, or just a warm place to call home. You can host formal dinners in the separate dinning room, have movie night in the basement in the spacious REC room, or curl up in the family room in front of the fire place. The spacious primary suite offers a walk-in closet, an ensuite with a large double sink vanity, soaker tub, and a separate shower. This home is one many will fall in love with so be sure to see it without delay before it's too late!
**5th Bedroom is NTC**
Location
State VA
County Stafford
Zoning R1
Rooms
Other Rooms Living Room, Dining Room, Primary Bedroom, Bedroom 2, Bedroom 3, Bedroom 4, Kitchen, Family Room, Basement, Foyer
Basement Connecting Stairway, Outside Entrance, Rear Entrance, Sump Pump, Full, Walkout Stairs, Fully Finished
Interior
Interior Features Family Room Off Kitchen, Kitchen - Table Space, Dining Area, Kitchen - Eat-In, Crown Moldings, Primary Bath(s), Wood Floors
Hot Water Electric
Heating Heat Pump(s)
Cooling Central A/C
Fireplaces Number 1
Equipment Dishwasher, Oven/Range - Electric, Dryer, Stainless Steel Appliances, Refrigerator, Range Hood, Washer
Fireplace Y
Appliance Dishwasher, Oven/Range - Electric, Dryer, Stainless Steel Appliances, Refrigerator, Range Hood, Washer
Heat Source Electric
Exterior
Exterior Feature Deck(s)
Garage Garage - Front Entry
Garage Spaces 2.0
Fence Rear
Waterfront N
Water Access N
Accessibility None
Porch Deck(s)
Attached Garage 2
Total Parking Spaces 2
Garage Y
Building
Story 2
Foundation Concrete Perimeter
Sewer Public Sewer
Water Public
Architectural Style Colonial
Level or Stories 2
Additional Building Above Grade, Below Grade
New Construction N
Schools
Elementary Schools Kate Waller-Barrett
Middle Schools Hh Poole
High Schools North Stafford
School District Stafford County Public Schools
Others
Senior Community No
Tax ID 20DD 1 108
Ownership Fee Simple
SqFt Source Assessor
Acceptable Financing Cash, Conventional, FHA, VA
Listing Terms Cash, Conventional, FHA, VA
Financing Cash,Conventional,FHA,VA
Special Listing Condition Standard
Read Less
Want to know what your home might be worth? Contact us for a FREE valuation!

Our team is ready to help you sell your home for the highest possible price ASAP

Bought with Susan H Wiczalkowski • EXP Realty, LLC






