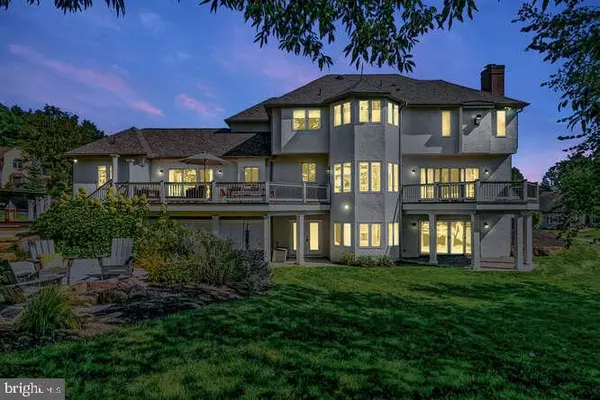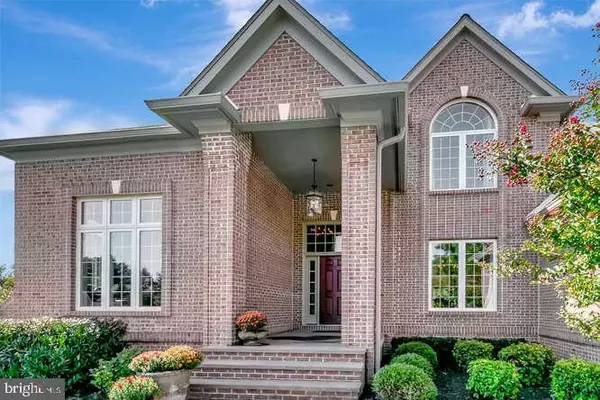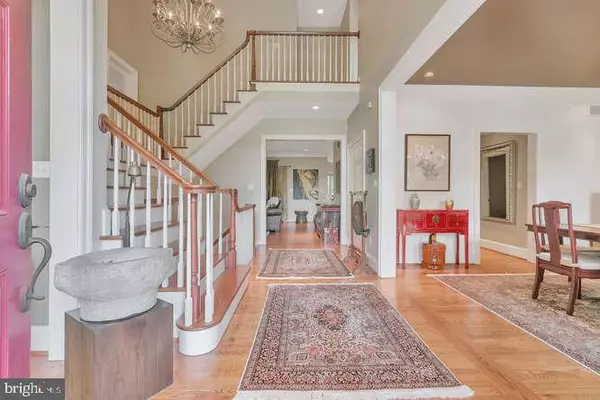$950,000
$899,900
5.6%For more information regarding the value of a property, please contact us for a free consultation.
7 LAKEWOOD CIRCLE Newark, DE 19711
5 Beds
6 Baths
5,859 SqFt
Key Details
Sold Price $950,000
Property Type Single Family Home
Sub Type Detached
Listing Status Sold
Purchase Type For Sale
Square Footage 5,859 sqft
Price per Sqft $162
Subdivision Lakewood Farm
MLS Listing ID DENC2008300
Sold Date 10/27/21
Style Traditional
Bedrooms 5
Full Baths 5
Half Baths 1
HOA Fees $8/ann
HOA Y/N Y
Abv Grd Liv Area 4,425
Originating Board BRIGHT
Year Built 2000
Annual Tax Amount $8,194
Tax Year 2020
Lot Size 0.750 Acres
Acres 0.75
Property Description
Situated on nearly an acre in the sought after community of Lakewood Farm nestled in Corner Ketch, this well appointed custom home offers endless lifestyle options with an In-Law Suite, a newly finished Lower Level & a backyard Oasis makes Entertaining a delight! The brick exterior's attention to detail is the first of many features as you enter the two story foyer home that shows off the extensive hardwoods throughout the first & second floors. The focal point of the foyer is the dramatic open three story wooden staircase. The Living Room is adjacent to the foyer with 12 foot ceilings, detailed crown accented by a beadboard ceiling, large windows with transoms allow for a bright space. The Formal Dining Room is also open to the foyer, a gracious spot for gatherings. The Butlers Pantry provides easy access to the Kitchen. This gourmet Kitchen offers stainless steel appliances, extensive granite counters, decorative tile backsplash & ample storage ... Cooks will love this kitchen! The light filled breakfast nook provides access to the tiered deck and views of the backyard sanctuary. The open flow to the Family Room, featuring the floor to ceiling brick wood burning fireplace, the Cook will never feel separated from family & guests. The 12 foot slider provides access to the private deck off of the family room. The First Floor Bonus is the In-Law Suite! This Suite provides an exterior private entrance, open living area, generous sized bedroom, full bath & oversized walk in closet. An adjacent kitchen was converted to the first floor laundry room but can easily be a full functioning kitchen again. This private space has a triple slider to access the tiered deck and offers views of the amazing outdoor spaces! As you ascend the three story staircase to the second story Mezzanine level you are greeted by a Home Office, the glass beveled doors provide a private space - ideal for today's needs. The Owner's Suite is a luxurious retreat, complete with a fireplace, walk-in closet with custom built-ins & an additional mirrored closet. Spa-like Bathroom features a soaking tub, double sinks, walk-in shower with rainfall feature & heated tile floors. There are 3 additional Bedrooms on the second floor - one that is En-Suite with a vaulted ceiling. The additional 2 Bedrooms share a hall bathroom with double sinks and both feature large walk-in closets. A newly completed Lower Level is waiting for it's first party! The highest level of craftsmanship and quality complete this space. A large Recreation Room is perfect for a pool table ... it is open to the Bar and there is cozy niche that is accented with an electric fireplace. The Lower Level is complimented with a wall of windows that bring the outside in! There is a full bathroom, wine cellar room, a work out room & a large finished Workshop! Lastly, there is an unfinished space that is ready to be completed into a home movie theater room! The backyard oasis is a serene spot to unwind at the end of the day next to the fire pit or entertain on the weekend. The lush landscape, multi-tiered deck & exquisitely designed boulder and paver patio continues the high level of custom detail from within the house to the outdoor space. Ideally located, this home is just minutes from downtown Hockessin, Pike Creek, Newark, shopping, restaurants, White Clay Creek Park & more! Stucco remediation was completed in 2020, new roof in 2020, completely finished Lower Level in 2021 and numerous updates! Inspection & repair documents available upon request.
Location
State DE
County New Castle
Area Newark/Glasgow (30905)
Zoning RESIDENTIAL
Rooms
Other Rooms Living Room, Dining Room, Primary Bedroom, Sitting Room, Bedroom 2, Bedroom 3, Bedroom 4, Bedroom 5, Kitchen, Family Room, Breakfast Room, Exercise Room, In-Law/auPair/Suite, Laundry, Office, Recreation Room, Workshop, Bonus Room
Basement Connecting Stairway, Daylight, Full, Fully Finished, Improved, Outside Entrance, Sump Pump, Walkout Level, Workshop
Main Level Bedrooms 1
Interior
Interior Features Butlers Pantry, Crown Moldings, Entry Level Bedroom, Formal/Separate Dining Room, Kitchen - Eat-In, Kitchen - Gourmet, Kitchen - Island, Recessed Lighting, Upgraded Countertops, Walk-in Closet(s), Wet/Dry Bar, Window Treatments, Wine Storage, Wood Floors
Hot Water Natural Gas
Cooling Central A/C
Flooring Hardwood, Laminated, Tile/Brick
Fireplaces Number 3
Fireplaces Type Brick, Electric, Gas/Propane
Equipment Commercial Range, Dishwasher, Disposal, Dryer, Microwave, Range Hood, Refrigerator, Six Burner Stove, Stainless Steel Appliances, Washer
Fireplace Y
Appliance Commercial Range, Dishwasher, Disposal, Dryer, Microwave, Range Hood, Refrigerator, Six Burner Stove, Stainless Steel Appliances, Washer
Heat Source Natural Gas
Laundry Main Floor
Exterior
Exterior Feature Deck(s), Patio(s)
Parking Features Garage - Side Entry, Garage Door Opener, Inside Access
Garage Spaces 3.0
Water Access N
Roof Type Architectural Shingle
Accessibility None
Porch Deck(s), Patio(s)
Attached Garage 3
Total Parking Spaces 3
Garage Y
Building
Lot Description Corner, Front Yard, SideYard(s)
Story 3
Foundation Concrete Perimeter
Sewer Public Sewer
Water Public
Architectural Style Traditional
Level or Stories 3
Additional Building Above Grade, Below Grade
Structure Type Dry Wall
New Construction N
Schools
High Schools Newark
School District Christina
Others
HOA Fee Include Snow Removal
Senior Community No
Tax ID 08-022.20-045
Ownership Fee Simple
SqFt Source Estimated
Security Features Security System
Acceptable Financing Cash, Conventional
Listing Terms Cash, Conventional
Financing Cash,Conventional
Special Listing Condition Standard
Read Less
Want to know what your home might be worth? Contact us for a FREE valuation!

Our team is ready to help you sell your home for the highest possible price ASAP

Bought with Joseph F Napoletano • RE/MAX Elite





