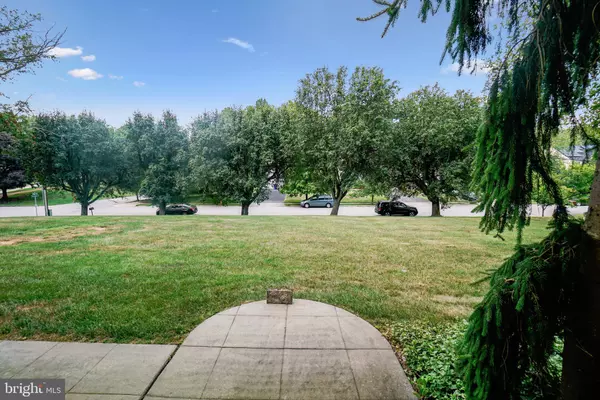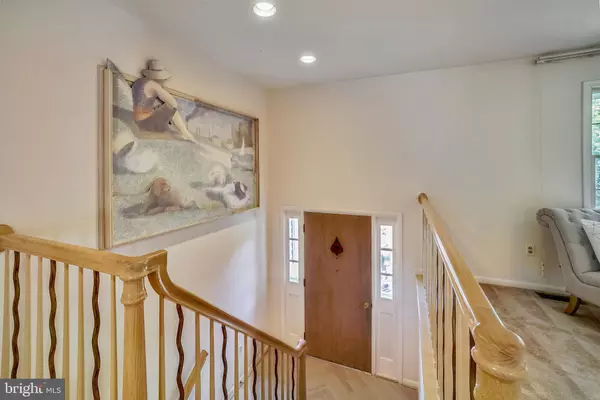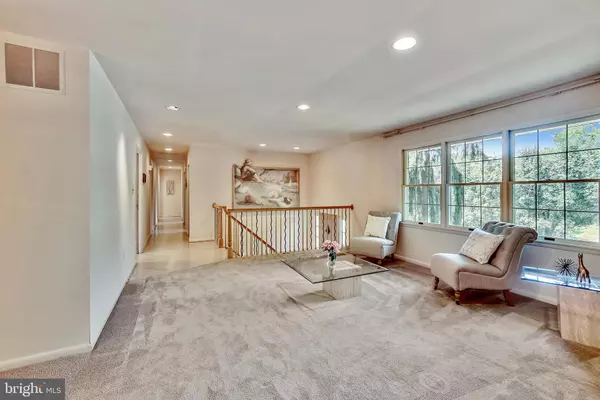$629,000
$629,900
0.1%For more information regarding the value of a property, please contact us for a free consultation.
10709 VISTA RD Columbia, MD 21044
4 Beds
4 Baths
3,252 SqFt
Key Details
Sold Price $629,000
Property Type Single Family Home
Sub Type Detached
Listing Status Sold
Purchase Type For Sale
Square Footage 3,252 sqft
Price per Sqft $193
Subdivision Holiday Hills
MLS Listing ID MDHW2001144
Sold Date 09/14/21
Style Contemporary,Split Foyer
Bedrooms 4
Full Baths 4
HOA Y/N N
Abv Grd Liv Area 2,580
Originating Board BRIGHT
Year Built 1972
Annual Tax Amount $7,664
Tax Year 2020
Lot Size 1.000 Acres
Acres 1.0
Property Description
SIGNIFICANT PRICE REDUCTION on this spacious contemporary style home in sought after Rivers Edge neighbohood with a gorgeous custom pool and two additions! Guests can relax in the light-filled great room with dramatic vaulted ceilings, oversized arched windows, newly refinished hardwood floors, fireplace, and glass doors leading to the deck with built-in benches overlooking the gorgeous pool area. The owner's suite was created with a second addition to the home and features eye-catching high ceilings, oversized windows that fill the spacious room with light, large walk-in closet, and attached full bath with double vanities, skylights, oversized soaking tub and separate shower. This property provides four bedrooms, four full bathrooms, two fireplaces, and an oversized attached garage with room for 3 cars plus additional storage. The pool house provides a bar area and abundant storage, and for maximum convenience, the pool area connects directly to a full bath in the house. Sited on a picturesque 1 acre corner lot in an established neighborhood, this home provides an expansive private yard with professional landscaping, and the outdoor space is truly special with a gorgeous pool surrounded by a deck and patio. No HOA. All this, and the home has dual zoned HVACs and the roof is 9 years young with 25 year architectural shingles.
Location
State MD
County Howard
Zoning R20
Rooms
Other Rooms Living Room, Dining Room, Primary Bedroom, Bedroom 2, Bedroom 3, Bedroom 4, Kitchen, Family Room, Great Room, Laundry, Bathroom 2, Bathroom 3, Primary Bathroom, Full Bath
Basement Sump Pump, Fully Finished
Main Level Bedrooms 3
Interior
Interior Features Bar, Built-Ins, Carpet, Formal/Separate Dining Room, Primary Bath(s), Recessed Lighting, Skylight(s), Soaking Tub, Upgraded Countertops, Walk-in Closet(s), Wood Floors
Hot Water Electric
Heating Forced Air, Zoned
Cooling Central A/C
Flooring Hardwood, Wood, Carpet, Ceramic Tile
Fireplaces Number 2
Fireplaces Type Brick, Gas/Propane
Equipment Built-In Microwave, Cooktop, Dishwasher, Disposal, Exhaust Fan, Extra Refrigerator/Freezer, Freezer, Instant Hot Water, Oven - Wall, Refrigerator, Washer/Dryer Stacked, Washer, Dryer
Fireplace Y
Window Features Bay/Bow,Skylights
Appliance Built-In Microwave, Cooktop, Dishwasher, Disposal, Exhaust Fan, Extra Refrigerator/Freezer, Freezer, Instant Hot Water, Oven - Wall, Refrigerator, Washer/Dryer Stacked, Washer, Dryer
Heat Source Electric, Oil, Propane - Owned, Propane - Leased
Laundry Has Laundry, Main Floor, Lower Floor
Exterior
Exterior Feature Deck(s), Patio(s)
Parking Features Additional Storage Area, Garage - Side Entry, Oversized
Garage Spaces 6.0
Fence Partially, Rear
Water Access N
View Garden/Lawn
Roof Type Architectural Shingle
Accessibility None
Porch Deck(s), Patio(s)
Attached Garage 3
Total Parking Spaces 6
Garage Y
Building
Lot Description Front Yard, Landscaping, Rear Yard, Trees/Wooded
Story 2
Sewer Public Sewer
Water Public
Architectural Style Contemporary, Split Foyer
Level or Stories 2
Additional Building Above Grade, Below Grade
Structure Type 9'+ Ceilings,Vaulted Ceilings
New Construction N
Schools
Elementary Schools Pointers Run
Middle Schools Clarksville
High Schools Atholton
School District Howard County Public School System
Others
Senior Community No
Tax ID 1405359031
Ownership Fee Simple
SqFt Source Assessor
Security Features Main Entrance Lock,Smoke Detector
Horse Property N
Special Listing Condition Standard
Read Less
Want to know what your home might be worth? Contact us for a FREE valuation!

Our team is ready to help you sell your home for the highest possible price ASAP

Bought with Patrick Francis Dornan Sr. • Redfin Corp





