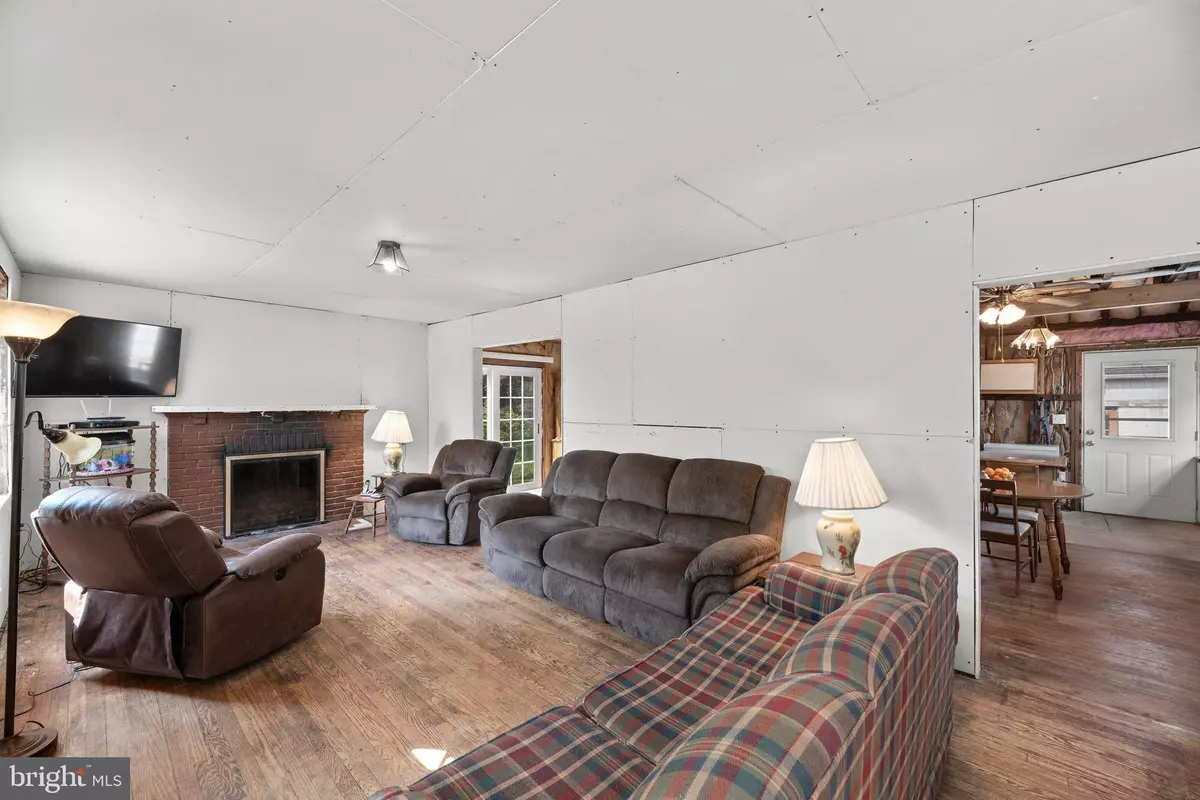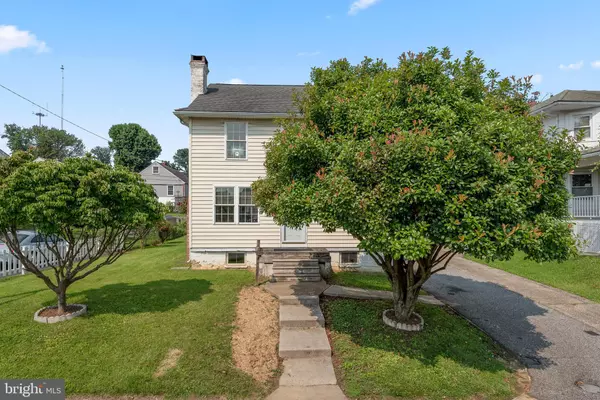$222,000
$234,000
5.1%For more information regarding the value of a property, please contact us for a free consultation.
4418 GRAND VIEW AVE Baltimore, MD 21211
3 Beds
1 Bath
2,115 SqFt
Key Details
Sold Price $222,000
Property Type Single Family Home
Sub Type Detached
Listing Status Sold
Purchase Type For Sale
Square Footage 2,115 sqft
Price per Sqft $104
Subdivision Medfield
MLS Listing ID MDBA2003350
Sold Date 08/20/21
Style Colonial
Bedrooms 3
Full Baths 1
HOA Y/N N
Abv Grd Liv Area 2,115
Originating Board BRIGHT
Year Built 1926
Annual Tax Amount $4,911
Tax Year 2020
Lot Size 5,122 Sqft
Acres 0.12
Property Description
$25,900.00K price reduction! We are motivated! Rarely available, detached single family home in Medfield, situated on a quiet one way street. This gem is ready to be polished with your creative handy work. The home has original hardwood floors, a large bright living room with a brick fireplace, entrance to dining room, kitchen, and stairs to second level. Second level has hardwoods, 3 bedrooms and a single bath. One bedroom has open stairs to the spacious attic, which could be a studio, bedroom, or office space. You will love the large yard, trees out front, 3 car driveway, and garage perfect for hobby space or storage. Home has updated electric. Much of the home has insulation, drywall, and updated plumbing with copper and PVC. Basement has high ceilings with windows, door egress, and rough plumbing is in place for second basement bathroom. Close to 83 and Hopkins. Walking distance to Poly and Light Rail. This location is hard to beat if you looking in the city. Some original features in tact for a beautiful restoration. As Is.
Location
State MD
County Baltimore City
Zoning R-5
Rooms
Other Rooms Living Room, Dining Room, Primary Bedroom, Bedroom 2, Bedroom 3, Kitchen, Basement, Loft, Bathroom 1
Basement Connecting Stairway, Full, Interior Access, Outside Entrance, Rear Entrance, Unfinished, Walkout Stairs
Interior
Interior Features Attic, Breakfast Area, Ceiling Fan(s), Floor Plan - Traditional, Formal/Separate Dining Room, Kitchen - Country, Kitchen - Eat-In, Wood Floors
Hot Water Natural Gas
Heating Other
Cooling Ceiling Fan(s)
Flooring Hardwood, Vinyl
Fireplaces Number 1
Fireplaces Type Brick, Fireplace - Glass Doors, Mantel(s), Wood
Equipment Dryer, Dryer - Gas, Oven/Range - Gas, Refrigerator, Washer, Water Heater
Fireplace Y
Window Features Double Pane,Replacement,Screens,Vinyl Clad
Appliance Dryer, Dryer - Gas, Oven/Range - Gas, Refrigerator, Washer, Water Heater
Heat Source Electric
Laundry Basement
Exterior
Parking Features Other
Garage Spaces 4.0
Water Access N
View Garden/Lawn
Roof Type Architectural Shingle
Accessibility None
Total Parking Spaces 4
Garage Y
Building
Lot Description Front Yard, Rear Yard, SideYard(s)
Story 2
Sewer Public Sewer
Water Public
Architectural Style Colonial
Level or Stories 2
Additional Building Above Grade, Below Grade
Structure Type Dry Wall,Plaster Walls
New Construction N
Schools
Elementary Schools Medfield Heights
Middle Schools Roland Park
School District Baltimore City Public Schools
Others
Senior Community No
Tax ID 0327134791 023
Ownership Fee Simple
SqFt Source Assessor
Security Features Main Entrance Lock,Smoke Detector
Acceptable Financing Cash, Conventional, FHA 203(k), FHA 203(b)
Listing Terms Cash, Conventional, FHA 203(k), FHA 203(b)
Financing Cash,Conventional,FHA 203(k),FHA 203(b)
Special Listing Condition Standard
Read Less
Want to know what your home might be worth? Contact us for a FREE valuation!

Our team is ready to help you sell your home for the highest possible price ASAP

Bought with Jonathan M Schmitt • Krauss Real Property Brokerage





