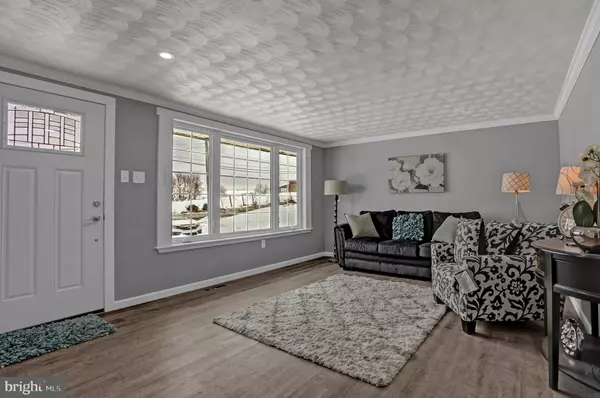$209,900
$209,900
For more information regarding the value of a property, please contact us for a free consultation.
205 ZIONS VIEW RD Manchester, PA 17345
3 Beds
1 Bath
1,520 SqFt
Key Details
Sold Price $209,900
Property Type Single Family Home
Sub Type Detached
Listing Status Sold
Purchase Type For Sale
Square Footage 1,520 sqft
Price per Sqft $138
Subdivision None Available
MLS Listing ID PAYK151786
Sold Date 03/25/21
Style Ranch/Rambler
Bedrooms 3
Full Baths 1
HOA Y/N N
Abv Grd Liv Area 1,520
Originating Board BRIGHT
Year Built 1976
Annual Tax Amount $3,951
Tax Year 2021
Lot Size 0.900 Acres
Acres 0.9
Property Description
Enjoy the country views surrounding this remodeled ranch home in Manchester! Sitting pretty on almost an acre (.9) you will find this home has a lot to offer! Like new home features luxury plank floor through the main area; all new kitchen with center island featuring butcher block styled top, white cabinets and all new appliances; plenty of space for a kitchen table. Additional fine touch with Shiplap wall - Joanna Gains has approved this home style! Formal family room off the front but the show stopping extended living room behind the kitchen is where many hours will be enjoyed! Vaulted ceiling, recessed lighting and no shortage of space for comfy sectional! 3 bedrooms with new carpet and fresh paint. 1 full bath with new vanity, tub and all newly tiled floor and tub surround with a modern flare. New HVAC. Full basement and 1 car attached garage plus 2 car detached garage great for storage. Come take a look and be in your new home by Spring!
Location
State PA
County York
Area East Manchester Twp (15226)
Zoning RESIDENTIAL
Rooms
Other Rooms Living Room, Dining Room, Bedroom 2, Bedroom 3, Kitchen, Family Room, Basement, Bedroom 1, Full Bath
Basement Full, Unfinished
Main Level Bedrooms 3
Interior
Interior Features Breakfast Area, Carpet, Ceiling Fan(s), Combination Kitchen/Dining, Crown Moldings, Dining Area, Floor Plan - Traditional, Kitchen - Eat-In, Kitchen - Island, Recessed Lighting
Hot Water Electric
Heating Heat Pump(s)
Cooling Central A/C
Flooring Carpet, Vinyl
Fireplace N
Heat Source Electric
Laundry Lower Floor
Exterior
Parking Features Garage - Front Entry
Garage Spaces 6.0
Water Access N
Accessibility None
Attached Garage 1
Total Parking Spaces 6
Garage Y
Building
Story 1
Sewer On Site Septic
Water Well
Architectural Style Ranch/Rambler
Level or Stories 1
Additional Building Above Grade, Below Grade
New Construction N
Schools
High Schools Northeastern
School District Northeastern York
Others
Senior Community No
Tax ID 26-000-MH-0019-A0-00000
Ownership Fee Simple
SqFt Source Assessor
Acceptable Financing Cash, Conventional, FHA, VA
Listing Terms Cash, Conventional, FHA, VA
Financing Cash,Conventional,FHA,VA
Special Listing Condition Standard
Read Less
Want to know what your home might be worth? Contact us for a FREE valuation!

Our team is ready to help you sell your home for the highest possible price ASAP

Bought with Dawn A Loken • RE/MAX Patriots





