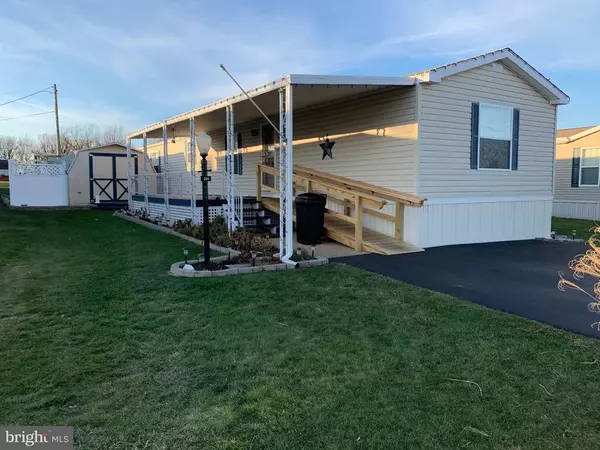$45,000
$45,000
For more information regarding the value of a property, please contact us for a free consultation.
204 COUNTRY RIDGE DR York, PA 17408
2 Beds
2 Baths
1,088 SqFt
Key Details
Sold Price $45,000
Property Type Manufactured Home
Sub Type Manufactured
Listing Status Sold
Purchase Type For Sale
Square Footage 1,088 sqft
Price per Sqft $41
Subdivision North Codorus Twp
MLS Listing ID PAYK150608
Sold Date 03/05/21
Style Ranch/Rambler
Bedrooms 2
Full Baths 2
HOA Y/N N
Abv Grd Liv Area 1,088
Originating Board BRIGHT
Year Built 1996
Annual Tax Amount $661
Tax Year 2021
Property Description
Come by and see this fantastic single wide. Lot rent includes water sewer and trash and that is a $463.00 lot rent monthly. Park will allow small dogs but a $10 fee per dog. All applicants must be approved by Stone Mill property management 717-367-5109. Updates include brand new Roof, furnace and AC unit installed . This manufactured home has been completely updated along with a shed that has been extended by 10 feet making it a spacious work shop. The Home also futures Trex Front and back of home and a gazebo has been installed for those perfect sunny days. All the Appliances have been updated and are included. Ramp is also included for easy access and plenty of space for a garden or for your pets.This park is a 55+ Community.
Location
State PA
County York
Area North Codorus Twp (15240)
Zoning RESIDENTIAL
Rooms
Main Level Bedrooms 2
Interior
Interior Features Built-Ins, Floor Plan - Open
Hot Water Electric
Heating Forced Air
Cooling Central A/C
Flooring Laminated, Carpet
Equipment Water Heater, Washer/Dryer Hookups Only, Stove, Refrigerator
Furnishings No
Fireplace N
Appliance Water Heater, Washer/Dryer Hookups Only, Stove, Refrigerator
Heat Source Natural Gas
Laundry Hookup
Exterior
Garage Spaces 2.0
Parking On Site 2
Utilities Available Cable TV Available, Phone Available
Water Access N
View Garden/Lawn, Trees/Woods
Roof Type Shingle
Accessibility 2+ Access Exits
Road Frontage Boro/Township
Total Parking Spaces 2
Garage N
Building
Story 1
Foundation None
Sewer Public Sewer
Water Public
Architectural Style Ranch/Rambler
Level or Stories 1
Additional Building Above Grade, Below Grade
Structure Type Paneled Walls
New Construction N
Schools
High Schools Spring Grove Area
School District Spring Grove Area
Others
Pets Allowed Y
HOA Fee Include Water,Sewer,Trash
Senior Community Yes
Age Restriction 55
Tax ID 40-000-GH-0041-D0-M0027
Ownership Fee Simple
SqFt Source Assessor
Security Features Smoke Detector
Acceptable Financing Cash, Other
Horse Property N
Listing Terms Cash, Other
Financing Cash,Other
Special Listing Condition Standard
Pets Allowed Size/Weight Restriction
Read Less
Want to know what your home might be worth? Contact us for a FREE valuation!

Our team is ready to help you sell your home for the highest possible price ASAP

Bought with Timothy Rundle • Keller Williams Keystone Realty





