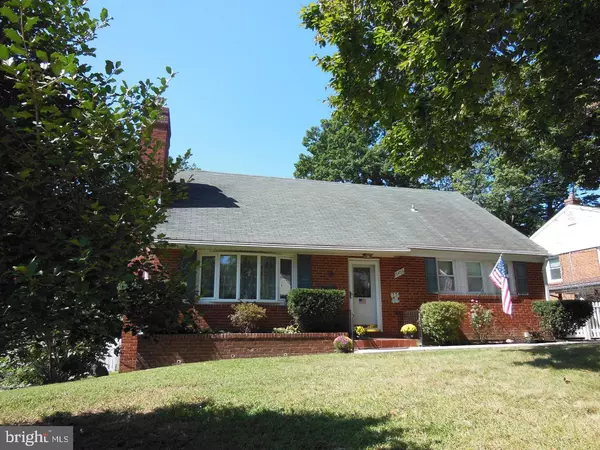$297,000
$289,900
2.4%For more information regarding the value of a property, please contact us for a free consultation.
6406 FAIRDEL AVE Baltimore, MD 21206
4 Beds
3 Baths
2,900 SqFt
Key Details
Sold Price $297,000
Property Type Single Family Home
Sub Type Detached
Listing Status Sold
Purchase Type For Sale
Square Footage 2,900 sqft
Price per Sqft $102
Subdivision Rosemont East
MLS Listing ID MDBA526938
Sold Date 04/29/21
Style Cape Cod
Bedrooms 4
Full Baths 3
HOA Y/N N
Abv Grd Liv Area 1,740
Originating Board BRIGHT
Year Built 1957
Annual Tax Amount $5,334
Tax Year 2021
Lot Size 7,318 Sqft
Acres 0.17
Property Description
FIRST TIME ON MARKET! Large Custom Cape Cod built by Italian craftsman. Well maintained brick home offers 4 Bedrooms, 3 Full Bath rooms, Large Living room with brick Fireplace, Formal dining room, Gourmet kitchen, w/ custom cabinetry. Beautiful updated main floor bath with new tiled shower, tile floor and vanity. Hardwood floors through out home. Full finished basement with brick wood burning fireplace and full bath. Custom built stone retaining wall. Enjoy your summers lounging around the beautiful in-ground pool and large stamped concrete patio with awning. Concrete driveway and on street parking. New windows, HVAC, Hot water heater. Upgraded 200 amp service and wired for generator. Walking distance to Elementary school and parks. Just minutes from shopping and I-695.
Location
State MD
County Baltimore City
Zoning R-3
Rooms
Other Rooms Living Room, Dining Room, Bedroom 3, Bedroom 4, Kitchen, Family Room, Bedroom 1, Exercise Room, Laundry, Full Bath
Basement Full, Fully Finished, Heated, Interior Access, Outside Entrance, Space For Rooms
Main Level Bedrooms 2
Interior
Interior Features Carpet, Combination Dining/Living, Dining Area, Floor Plan - Traditional, Kitchen - Gourmet, Wood Floors, Ceiling Fan(s)
Hot Water Natural Gas
Heating Forced Air
Cooling Central A/C
Flooring Ceramic Tile, Carpet, Hardwood
Fireplaces Number 2
Fireplaces Type Brick, Mantel(s), Wood
Equipment Built-In Range, Disposal, Dishwasher, Dryer, Washer, Range Hood, Refrigerator
Fireplace Y
Window Features Energy Efficient,Double Pane
Appliance Built-In Range, Disposal, Dishwasher, Dryer, Washer, Range Hood, Refrigerator
Heat Source Natural Gas
Laundry Lower Floor, Basement
Exterior
Exterior Feature Patio(s)
Garage Spaces 2.0
Fence Rear, Vinyl
Pool Fenced, In Ground, Vinyl
Utilities Available Cable TV Available, Electric Available, Natural Gas Available, Sewer Available, Water Available
Water Access N
Roof Type Asphalt
Accessibility None
Porch Patio(s)
Total Parking Spaces 2
Garage N
Building
Lot Description Poolside
Story 1.5
Sewer Public Sewer
Water Public
Architectural Style Cape Cod
Level or Stories 1.5
Additional Building Above Grade, Below Grade
New Construction N
Schools
School District Baltimore City Public Schools
Others
Senior Community No
Tax ID 0327035603K013
Ownership Fee Simple
SqFt Source Assessor
Horse Property N
Special Listing Condition Standard
Read Less
Want to know what your home might be worth? Contact us for a FREE valuation!

Our team is ready to help you sell your home for the highest possible price ASAP

Bought with Yolanda R Brockington • Realty ONE Group Excellence





