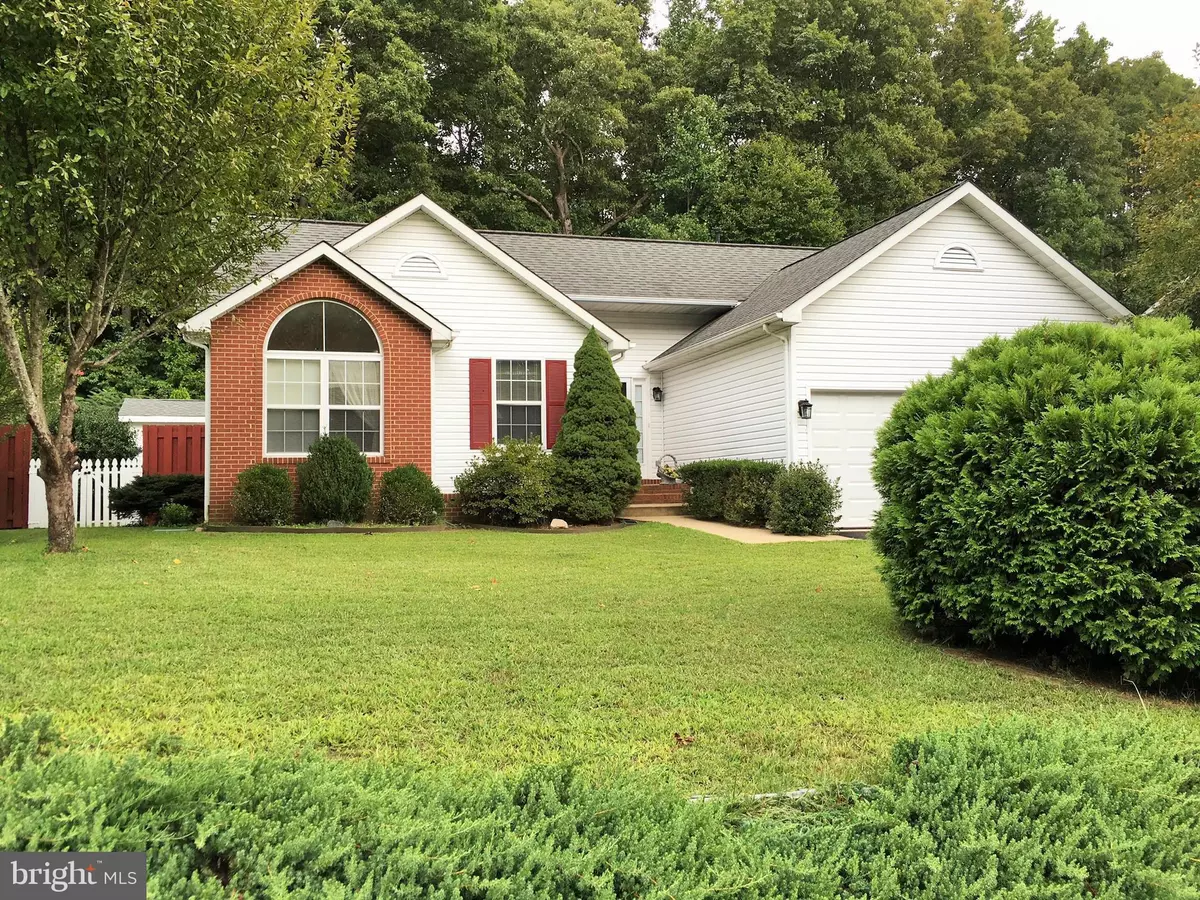$225,000
$234,900
4.2%For more information regarding the value of a property, please contact us for a free consultation.
11007 ASCOT CIR Fredericksburg, VA 22407
3 Beds
2 Baths
1,158 SqFt
Key Details
Sold Price $225,000
Property Type Single Family Home
Sub Type Detached
Listing Status Sold
Purchase Type For Sale
Square Footage 1,158 sqft
Price per Sqft $194
Subdivision Surry Woods
MLS Listing ID 1000831939
Sold Date 10/21/16
Style Ranch/Rambler
Bedrooms 3
Full Baths 2
HOA Fees $7/ann
HOA Y/N Y
Abv Grd Liv Area 1,158
Originating Board MRIS
Year Built 1994
Annual Tax Amount $1,450
Tax Year 2016
Lot Size 0.319 Acres
Acres 0.32
Property Description
CONTRACT PENDING-Amazg Rambler w 2 Car Gar & Cathedral Ceiling in Great rm! Gorgeous Ceramic Tile and Granite in Kitchen! Garden Oasis back with Incredible "Art Studio" conveys with Elec/ Heat & Air combined! Garden includes Crepe Myrtle/ Rose of Sharon/ Ornamtental G/ Sold in "as is" condition. Backs to Loriella Park, so no more building. Will need some TLC to bring this diamond to life.
Location
State VA
County Spotsylvania
Zoning R1
Rooms
Other Rooms Primary Bedroom, Bedroom 2, Photo Lab/Darkroom, Office, Workshop
Main Level Bedrooms 3
Interior
Interior Features Breakfast Area, Family Room Off Kitchen, Primary Bath(s), Window Treatments, Upgraded Countertops
Hot Water Electric
Heating Forced Air
Cooling Heat Pump(s)
Equipment Dishwasher, Disposal, Dryer, Washer, Refrigerator, Icemaker, Oven/Range - Electric
Fireplace N
Appliance Dishwasher, Disposal, Dryer, Washer, Refrigerator, Icemaker, Oven/Range - Electric
Heat Source Natural Gas
Exterior
Garage Garage Door Opener, Garage - Front Entry
Garage Spaces 2.0
Waterfront N
Water Access N
Roof Type Asphalt
Accessibility None
Attached Garage 2
Total Parking Spaces 2
Garage Y
Private Pool N
Building
Story 1
Foundation Crawl Space
Sewer Public Sewer
Water Public
Architectural Style Ranch/Rambler
Level or Stories 1
Additional Building Above Grade
Structure Type Cathedral Ceilings
New Construction N
Schools
Elementary Schools Battlefield
Middle Schools Battlefield
High Schools Courtland
School District Spotsylvania County Public Schools
Others
Senior Community No
Tax ID 22K6-12-
Ownership Fee Simple
Special Listing Condition Standard
Read Less
Want to know what your home might be worth? Contact us for a FREE valuation!

Our team is ready to help you sell your home for the highest possible price ASAP

Bought with Andrea R Buck • Coldwell Banker Elite


