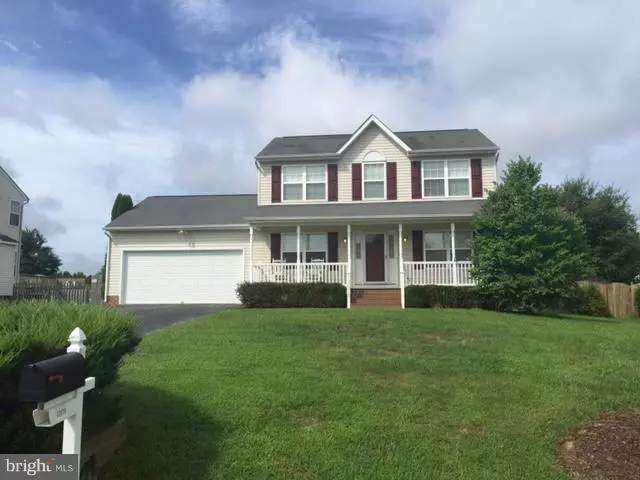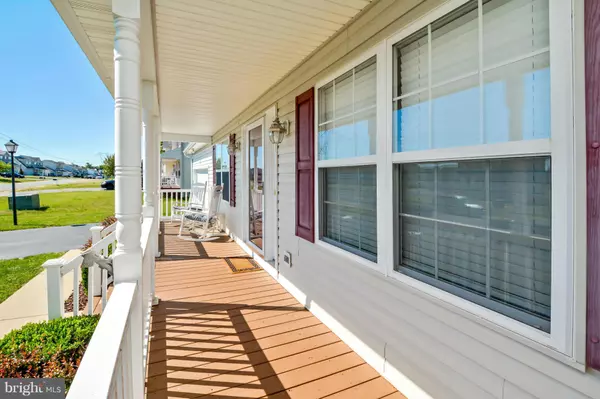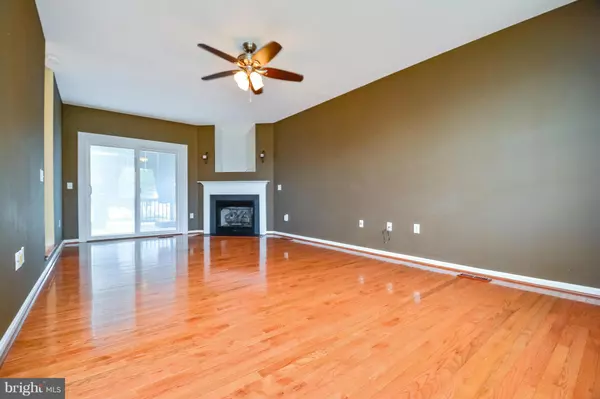$255,000
$250,000
2.0%For more information regarding the value of a property, please contact us for a free consultation.
12018 WALES DR Fredericksburg, VA 22407
3 Beds
3 Baths
1,632 SqFt
Key Details
Sold Price $255,000
Property Type Single Family Home
Sub Type Detached
Listing Status Sold
Purchase Type For Sale
Square Footage 1,632 sqft
Price per Sqft $156
Subdivision Ashleigh Park
MLS Listing ID 1000828219
Sold Date 02/07/17
Style Colonial
Bedrooms 3
Full Baths 2
Half Baths 1
HOA Fees $8/ann
HOA Y/N Y
Originating Board MRIS
Year Built 2001
Annual Tax Amount $1,838
Tax Year 2015
Lot Size 0.324 Acres
Acres 0.32
Property Description
Back Active-Upgrades throughout! Hardwood floors, large family room w/gas fireplace, formal dining room, & the kitchen you are looking for. The upgraded kitchen has granite, stainless steel, ceramic tile & sunny morning room. There are 3 bedrooms and 2 baths on the upper level. The Master bedroom suite w/ hardwood floor, 2 closets & double sinks. Fenced in flat yard w/deck, patio & shed.
Location
State VA
County Spotsylvania
Zoning RU
Rooms
Other Rooms Dining Room, Master Bedroom, Bedroom 2, Bedroom 3, Kitchen, Family Room, Foyer, Sun/Florida Room
Interior
Interior Features Dining Area, Breakfast Area
Hot Water Natural Gas
Heating Forced Air
Cooling Central A/C
Fireplaces Number 1
Equipment Dishwasher, Disposal, Exhaust Fan, Icemaker, Microwave, Oven/Range - Electric
Fireplace Y
Appliance Dishwasher, Disposal, Exhaust Fan, Icemaker, Microwave, Oven/Range - Electric
Heat Source Natural Gas
Exterior
Garage Spaces 2.0
Waterfront N
Water Access N
Accessibility None
Attached Garage 2
Total Parking Spaces 2
Garage Y
Private Pool N
Building
Story 2
Sewer Public Sewer
Water Public
Architectural Style Colonial
Level or Stories 2
Additional Building Below Grade
New Construction N
Schools
Elementary Schools Wilderness
Middle Schools Chancellor
High Schools Riverbend
School District Spotsylvania County Public Schools
Others
Senior Community No
Tax ID 21L8-242-
Ownership Fee Simple
Special Listing Condition Standard
Read Less
Want to know what your home might be worth? Contact us for a FREE valuation!

Our team is ready to help you sell your home for the highest possible price ASAP

Bought with Shawn Derrick • Keller Williams Capital Properties






