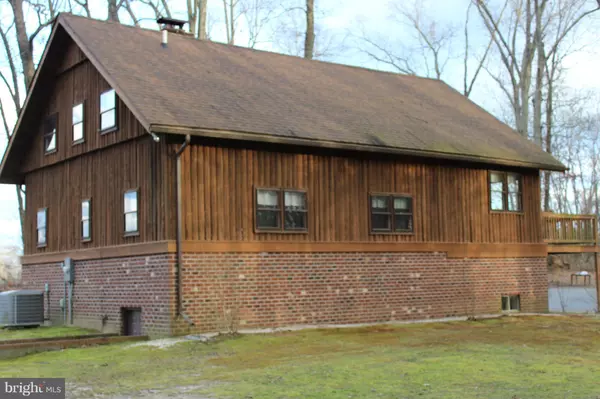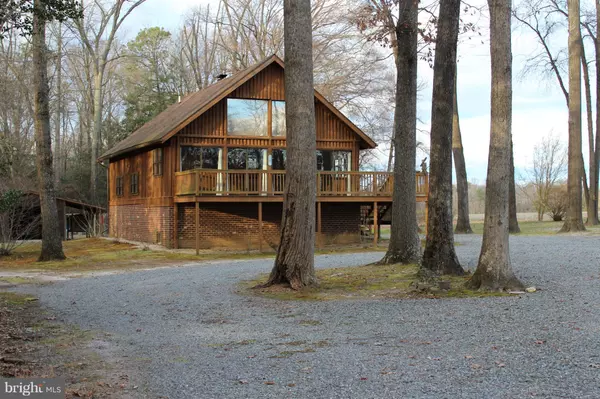$230,000
$235,000
2.1%For more information regarding the value of a property, please contact us for a free consultation.
18159 DOGGETTS FORK Ruther Glen, VA 22546
4 Beds
3 Baths
1,404 SqFt
Key Details
Sold Price $230,000
Property Type Single Family Home
Sub Type Detached
Listing Status Sold
Purchase Type For Sale
Square Footage 1,404 sqft
Price per Sqft $163
Subdivision None Available
MLS Listing ID 1000401263
Sold Date 05/03/17
Style Log Home
Bedrooms 4
Full Baths 2
Half Baths 1
HOA Y/N N
Abv Grd Liv Area 1,404
Originating Board MRIS
Year Built 1982
Annual Tax Amount $1,614
Tax Year 2016
Lot Size 7.790 Acres
Acres 7.79
Property Description
This 3 story 4BR 2.5 BA log home has much to offer. Nestled in the woods on almost 8 acres. Great outside views sitting in the living room looking through the full glass front or enjoy a relaxing day sitting on the large deck. Huge unfinished basement and detached two car garage. Two bedrooms upstairs have a jack and jill bathroom and a big loft overlooking 2nd level.
Location
State VA
County Caroline
Zoning RP
Rooms
Other Rooms Living Room, Dining Room, Primary Bedroom, Bedroom 2, Bedroom 3, Kitchen, Basement, Bedroom 1, Loft
Basement Outside Entrance, Full, Walkout Stairs, Unfinished
Main Level Bedrooms 2
Interior
Interior Features Combination Kitchen/Dining
Hot Water Electric
Heating Heat Pump(s)
Cooling Central A/C
Equipment Dishwasher, Dryer, Exhaust Fan, Microwave, Refrigerator, Stove, Washer, Water Heater
Fireplace N
Appliance Dishwasher, Dryer, Exhaust Fan, Microwave, Refrigerator, Stove, Washer, Water Heater
Heat Source None
Exterior
Exterior Feature Deck(s)
Garage Spaces 2.0
Waterfront N
Water Access N
Roof Type Asphalt
Accessibility None
Porch Deck(s)
Total Parking Spaces 2
Garage Y
Private Pool N
Building
Lot Description Trees/Wooded
Story 3+
Sewer Septic Exists
Water Well
Architectural Style Log Home
Level or Stories 3+
Additional Building Above Grade, Below Grade, Shed
New Construction N
Schools
Elementary Schools Bowling Green
Middle Schools Caroline
High Schools Caroline
School District Caroline County Public Schools
Others
Senior Community No
Tax ID 95-A-11A
Ownership Fee Simple
Special Listing Condition Standard
Read Less
Want to know what your home might be worth? Contact us for a FREE valuation!

Our team is ready to help you sell your home for the highest possible price ASAP

Bought with Nicola C Cox • Weichert, REALTORS






