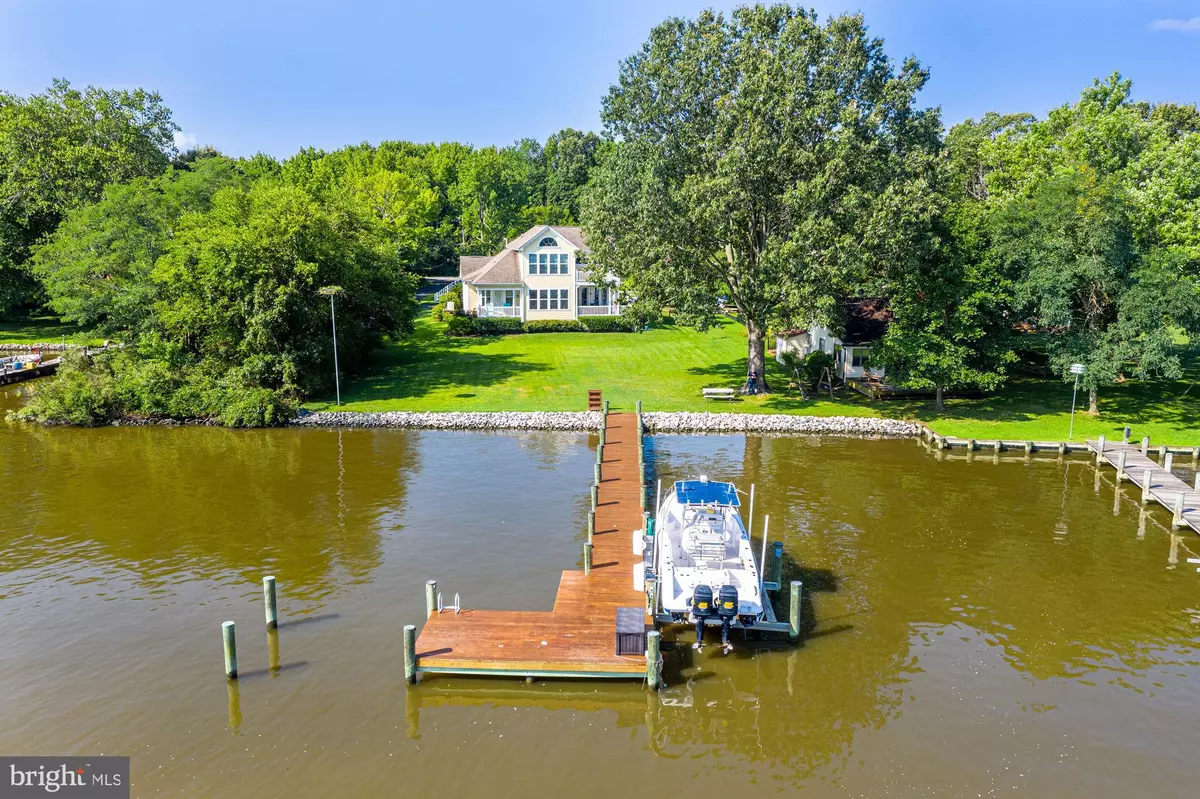$875,000
$899,900
2.8%For more information regarding the value of a property, please contact us for a free consultation.
1268 W RIVER RD Shady Side, MD 20764
3 Beds
3 Baths
2,498 SqFt
Key Details
Sold Price $875,000
Property Type Single Family Home
Sub Type Detached
Listing Status Sold
Purchase Type For Sale
Square Footage 2,498 sqft
Price per Sqft $350
Subdivision None Available
MLS Listing ID MDAA443314
Sold Date 09/30/20
Style Colonial
Bedrooms 3
Full Baths 2
Half Baths 1
HOA Y/N N
Abv Grd Liv Area 2,498
Originating Board BRIGHT
Year Built 2012
Annual Tax Amount $6,368
Tax Year 2019
Lot Size 0.450 Acres
Acres 0.45
Property Description
Finally a waterfront home with an owners suite on the main level. Pristine condition with water views from almost every room. Hardwood floors through out the main level. Kitchen overlooking two story family room with gas fireplace & dining area surrounded by walls of glass to capture the views. Access to covered waterfront deck from dining area or family room. Main level Owners suite with hardwood floors & access to another covered waterfront deck to relax with your morning coffee. Owners bath with double vanity, tile shower, jacuzzi tub. Upper level offers waterfront guest bedroom with endless views and access to private deck. Third guest bedroom & full bath with extra storage area completes the upper level. Enjoy the large plush yard leading to your private pier with deep water, electric & water. 15, 000Lb. boat lift and additional slip. Located just off the West River gives you quick access to the Chesapeake Bay. 12'X24' detached garage/workshop with electric. complete 20KW house generator. Come and enjoy the lifestyle of the Chesapeake Bay.
Location
State MD
County Anne Arundel
Zoning R1
Rooms
Main Level Bedrooms 1
Interior
Interior Features Breakfast Area, Ceiling Fan(s), Combination Kitchen/Dining, Crown Moldings, Dining Area, Entry Level Bedroom, Family Room Off Kitchen, Floor Plan - Open, Kitchen - Island, Primary Bath(s), Pantry, Recessed Lighting, Sprinkler System, Upgraded Countertops, Walk-in Closet(s), Wood Floors
Hot Water Propane
Heating Heat Pump(s), Zoned, Heat Pump - Gas BackUp
Cooling Central A/C, Ductless/Mini-Split, Zoned
Flooring Hardwood, Ceramic Tile
Fireplaces Number 1
Fireplaces Type Gas/Propane
Equipment Dishwasher, Dryer, Icemaker, Six Burner Stove, Oven/Range - Gas, Washer, Water Heater, Refrigerator
Fireplace Y
Appliance Dishwasher, Dryer, Icemaker, Six Burner Stove, Oven/Range - Gas, Washer, Water Heater, Refrigerator
Heat Source Electric, Propane - Leased
Laundry Main Floor
Exterior
Parking Features Garage - Front Entry
Garage Spaces 1.0
Waterfront Description Private Dock Site,Rip-Rap
Water Access Y
Water Access Desc Boat - Powered,Canoe/Kayak,Fishing Allowed,Personal Watercraft (PWC),Private Access,Sail,Swimming Allowed
View River, Water
Accessibility None
Total Parking Spaces 1
Garage Y
Building
Lot Description Cleared, Cul-de-sac, Level, Open, Rip-Rapped
Story 2
Sewer Community Septic Tank, Private Septic Tank
Water Well
Architectural Style Colonial
Level or Stories 2
Additional Building Above Grade, Below Grade
Structure Type 9'+ Ceilings,2 Story Ceilings
New Construction N
Schools
Elementary Schools Shady Side
Middle Schools Southern
High Schools Southern
School District Anne Arundel County Public Schools
Others
Senior Community No
Tax ID 020700001778700
Ownership Fee Simple
SqFt Source Assessor
Security Features Security System,Sprinkler System - Indoor
Acceptable Financing Cash, Conventional, FHA, VA, USDA
Listing Terms Cash, Conventional, FHA, VA, USDA
Financing Cash,Conventional,FHA,VA,USDA
Special Listing Condition Standard
Read Less
Want to know what your home might be worth? Contact us for a FREE valuation!

Our team is ready to help you sell your home for the highest possible price ASAP

Bought with Karleen M Monday • Peninsula Properties, LLC.





