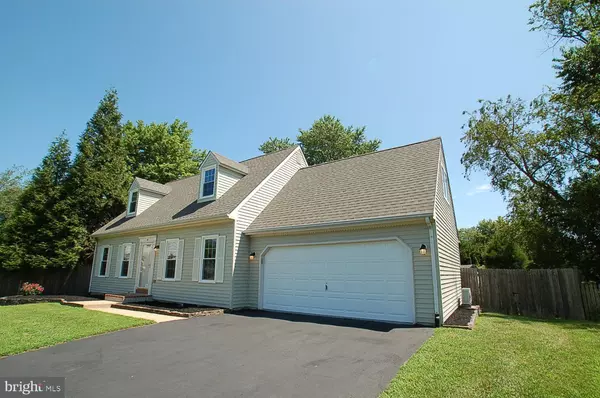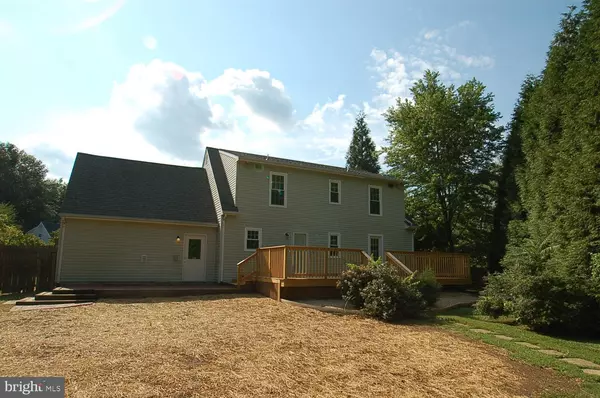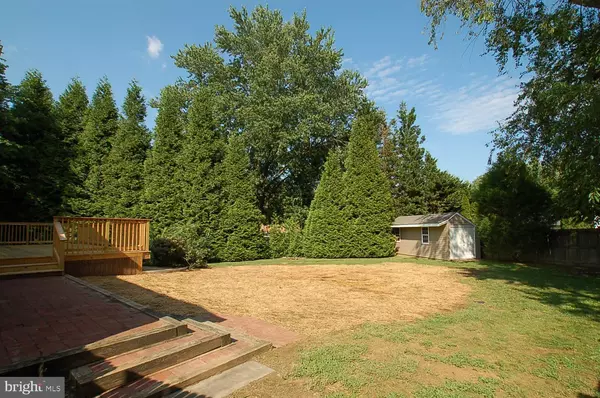$300,000
$274,900
9.1%For more information regarding the value of a property, please contact us for a free consultation.
43 SENTRY LN Newark, DE 19711
3 Beds
2 Baths
1,650 SqFt
Key Details
Sold Price $300,000
Property Type Single Family Home
Sub Type Detached
Listing Status Sold
Purchase Type For Sale
Square Footage 1,650 sqft
Price per Sqft $181
Subdivision Lexington Square
MLS Listing ID DENC506452
Sold Date 09/24/20
Style Cape Cod
Bedrooms 3
Full Baths 2
HOA Y/N N
Abv Grd Liv Area 1,650
Originating Board BRIGHT
Year Built 1990
Annual Tax Amount $2,738
Tax Year 2020
Lot Size 10,890 Sqft
Acres 0.25
Lot Dimensions 52.20 x 110.00
Property Description
Newly renovated cape cod located at the end of a cul-de-sac. The home offers a tremendous private rear yard with huge deck and custom shed. The recent updates include: roof, windows, HVAC, hot water heater, LVP flooring, high grade carpet, fresh paint and renovated baths. The kitchen offers new granite counters, soft close shaker cabinets, and stainless steel appliances. The main level also includes a family room, living room, full bath and bedroom. The upper level features two nice size bedrooms, hall bath and walk in attic. The lower level includes a huge rec room along with a storage room. Other notable items include: walk-in attic, double driveway, large two car garage with a door to the rear fenced yard. This home is in absolute move-in condition and is ready for a new owner. owner and nonprofit buyers only for the first 21 days. Investor offers will be reviewed starting day 21. Buyers will be required to sign an occupancy cert. Sellers will review offers after the property has been on the market 7 days. o
Location
State DE
County New Castle
Area Newark/Glasgow (30905)
Zoning NC6.5
Rooms
Other Rooms Living Room, Bedroom 2, Bedroom 3, Kitchen, Family Room, Bedroom 1, Bathroom 1, Bathroom 2, Attic
Basement Full
Main Level Bedrooms 1
Interior
Hot Water Electric
Heating Heat Pump(s)
Cooling Central A/C
Heat Source Electric
Exterior
Exterior Feature Deck(s)
Parking Features Garage - Front Entry, Garage Door Opener, Inside Access
Garage Spaces 2.0
Water Access N
Accessibility None
Porch Deck(s)
Attached Garage 2
Total Parking Spaces 2
Garage Y
Building
Lot Description Cul-de-sac
Story 1.5
Sewer Public Sewer
Water Public
Architectural Style Cape Cod
Level or Stories 1.5
Additional Building Above Grade, Below Grade
New Construction N
Schools
School District Christina
Others
Senior Community No
Tax ID 09-017.10-286
Ownership Fee Simple
SqFt Source Assessor
Special Listing Condition REO (Real Estate Owned)
Read Less
Want to know what your home might be worth? Contact us for a FREE valuation!

Our team is ready to help you sell your home for the highest possible price ASAP

Bought with Daniel Stein • RE/MAX Premier Properties





