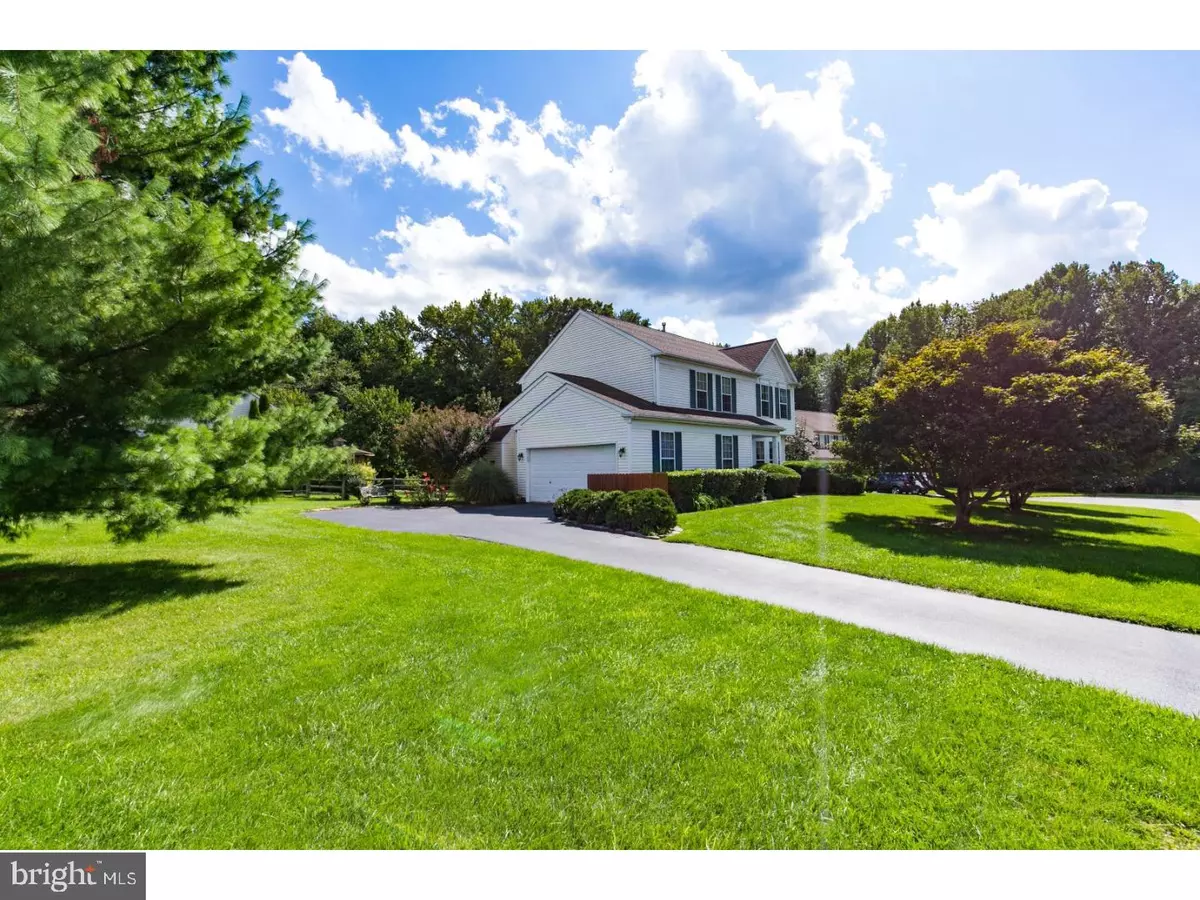$318,900
$319,900
0.3%For more information regarding the value of a property, please contact us for a free consultation.
1 KWANZAN CT Newark, DE 19702
4 Beds
3 Baths
2,000 SqFt
Key Details
Sold Price $318,900
Property Type Single Family Home
Sub Type Detached
Listing Status Sold
Purchase Type For Sale
Square Footage 2,000 sqft
Price per Sqft $159
Subdivision Woodlands At Perch
MLS Listing ID 1000328543
Sold Date 12/15/17
Style Colonial
Bedrooms 4
Full Baths 2
Half Baths 1
HOA Fees $18/ann
HOA Y/N Y
Abv Grd Liv Area 2,000
Originating Board TREND
Year Built 1995
Annual Tax Amount $2,610
Tax Year 2017
Lot Size 0.370 Acres
Acres 0.37
Lot Dimensions 177X96
Property Description
What's not to love about this gorgeous home?! Situated on a premier, corner lot in a quiet cul-de-sac, this stunning beauty is just waiting for its new owners to move right in and make it their own. Bonus features to love here include the family friendly community with great neighbors, spacious lot for you to enjoy all year long, average utility bill of only $146 per month due to high efficiency HVAC and LED lighting, evenings on the deck listening to the peaceful sounds of nature and a small raised garden bed for your ultimate enjoyment. This home is also conveniently located only moments from schools, shopping, doctors, hospital, Glasgow Park, YMCA, Lums Pond and I-95. Once you step inside the welcoming front door with decorative sidelights you will find gleaming hardwood floors and convenient access to a powder room and coat closet. Right off of the foyer is the generously sized living room with neutral carpet and a bright bay window that floods the space with plenty of sunlight. This room opens to the dining room that showcases even more cheerful, bright windows. From here, step into the updated eat-in kitchen where you will find bright white cabinets, granite countertops, gas cooking, pantry closet, garden window above the double sink, recessed lighting, center island and access to the backyard deck. The design here is very functional as it opens to the cozy family room that features a fireplace with a marble surround and decorative mantle. More to love about this room is the natural light that comes in through the windows and the convenient access it offers to both the basement and the 2-car turned garage. The basement is great for a home gym, recreational room, ect. and you will absolutely love the secret room here that is quite unique and special to this home. The fun doesn't stop here as you step upstairs to find four large bedrooms with ample closet storage. The master bedroom is ideally separated from the rest of the bedrooms which is a design feature you will surely appreciate and it hosts a roomy walk-in closet and private bath with a double sink vanity, stall shower and soaking/whirlpool tub. There is an additional bathroom on this level with a handy linen closet and tub with tile shower surround. This home has been well-cared for and its many recent updates include roof(2010), hot water heater(2015), air conditioning and heating systems(2015) and whole house water filtration system. Welcome to your home sweet home!!!
Location
State DE
County New Castle
Area Newark/Glasgow (30905)
Zoning NC21
Rooms
Other Rooms Living Room, Dining Room, Primary Bedroom, Bedroom 2, Bedroom 3, Kitchen, Game Room, Family Room, Bedroom 1, Other, Attic
Basement Full
Interior
Interior Features Primary Bath(s), Kitchen - Island, Butlers Pantry, Stall Shower, Kitchen - Eat-In
Hot Water Natural Gas
Heating Forced Air
Cooling Central A/C
Flooring Wood, Fully Carpeted, Vinyl
Fireplaces Number 1
Fireplaces Type Marble, Gas/Propane
Equipment Built-In Range, Oven - Self Cleaning, Dishwasher, Disposal, Built-In Microwave
Fireplace Y
Window Features Replacement
Appliance Built-In Range, Oven - Self Cleaning, Dishwasher, Disposal, Built-In Microwave
Heat Source Natural Gas
Laundry Basement
Exterior
Exterior Feature Deck(s), Porch(es)
Parking Features Inside Access, Garage Door Opener
Garage Spaces 5.0
Utilities Available Cable TV
Water Access N
Roof Type Pitched,Shingle
Accessibility None
Porch Deck(s), Porch(es)
Attached Garage 2
Total Parking Spaces 5
Garage Y
Building
Lot Description Corner, Cul-de-sac, Level, Front Yard, Rear Yard, SideYard(s)
Story 2
Foundation Concrete Perimeter
Sewer Public Sewer
Water Public
Architectural Style Colonial
Level or Stories 2
Additional Building Above Grade
New Construction N
Schools
School District Christina
Others
Senior Community No
Tax ID 11-026.30-212
Ownership Fee Simple
Acceptable Financing Conventional, VA, FHA 203(b)
Listing Terms Conventional, VA, FHA 203(b)
Financing Conventional,VA,FHA 203(b)
Read Less
Want to know what your home might be worth? Contact us for a FREE valuation!

Our team is ready to help you sell your home for the highest possible price ASAP

Bought with Lynne R Holt • Patterson-Schwartz-Middletown





