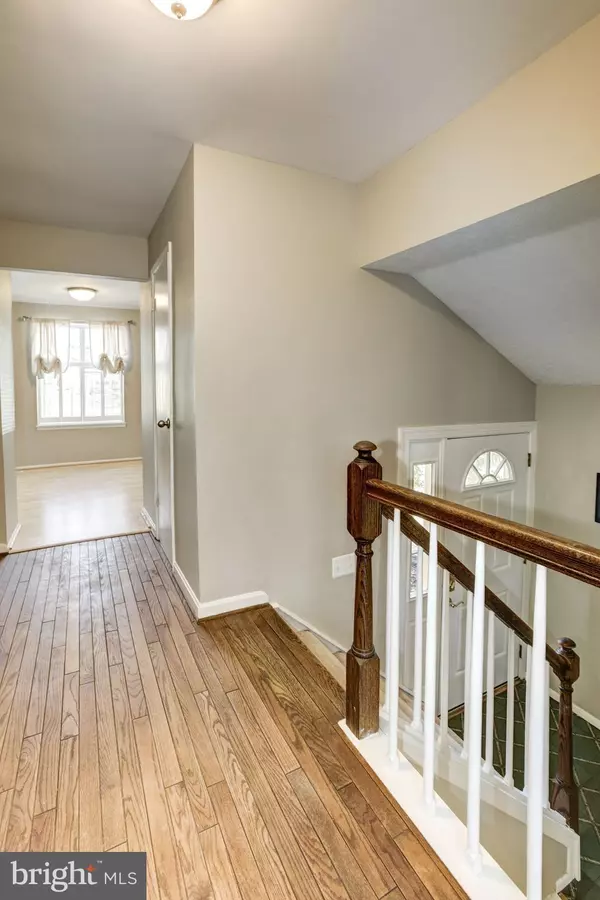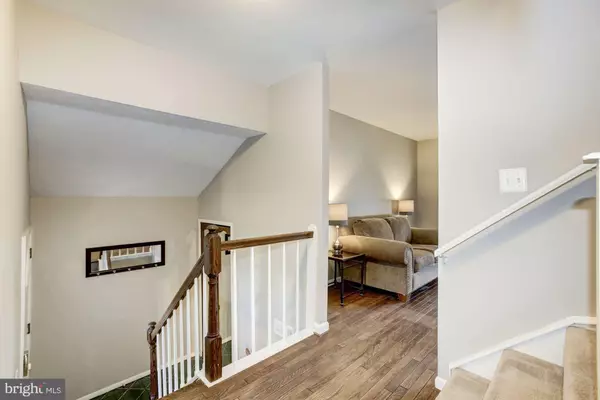$365,000
$350,000
4.3%For more information regarding the value of a property, please contact us for a free consultation.
9701 EARLY SPRING WAY Columbia, MD 21046
4 Beds
4 Baths
2,508 SqFt
Key Details
Sold Price $365,000
Property Type Townhouse
Sub Type End of Row/Townhouse
Listing Status Sold
Purchase Type For Sale
Square Footage 2,508 sqft
Price per Sqft $145
Subdivision Village Of Kings Contrivance
MLS Listing ID MDHW275682
Sold Date 04/10/20
Style Split Foyer
Bedrooms 4
Full Baths 3
Half Baths 1
HOA Fees $60/mo
HOA Y/N Y
Abv Grd Liv Area 2,508
Originating Board BRIGHT
Year Built 1981
Annual Tax Amount $4,971
Tax Year 2020
Lot Size 2,100 Sqft
Acres 0.05
Property Description
Your search is over, this large all brick end of group TH will surely please your savviest buyer, from the comforts of this home to the amenities of Columbia, it simply doesn't miss a beat!!! The unique split foyer design provides a delightful layout that lends to all styles of decor. A few fine points of the home are 7 year young roof, 1.5 years HVAC system, hot water heater is less than 5 years, all bathrooms had renovations done in the last year & fresh paint in 2020. 4 bedrooms, 3.5 baths, 2 wood burning fireplaces, deck off the living room & walk out level to brick paver-patio in fenced rear yard. New carpet at entrance staircase. Gunstock style wood floors, 1st fireplace in LR, separate formal DR . Large eat-in kitchen w/ table space, double door pantry, granite countertops, two entry locations to kitchen & updated half bath on the main level. 3 spacious bedrooms and 2 updated full baths, master bdrm w/ walk in closet, professionally cleaned carpets & whole house fan on the upper level. Lower level offers a cozy family room with the 2nd fireplace, sliders to the private patio in the rear yard. Huge 4th bedroom and 3rd full bath also on the lower level is great for guests/in-laws. This home truly shows well come and see for yourself! Coming Soon with all new photos on Friday!!
Location
State MD
County Howard
Zoning NT
Rooms
Basement Walkout Level, Fully Finished
Interior
Interior Features Attic/House Fan, Carpet, Ceiling Fan(s), Floor Plan - Traditional, Formal/Separate Dining Room, Kitchen - Table Space, Primary Bath(s), Pantry, Upgraded Countertops, Walk-in Closet(s), Wood Floors
Hot Water Electric
Heating Central
Cooling Central A/C, Ceiling Fan(s)
Flooring Hardwood, Carpet, Ceramic Tile
Fireplaces Number 2
Fireplaces Type Wood
Equipment Built-In Microwave, Dishwasher, Disposal, Dryer, Exhaust Fan, Icemaker, Microwave, Refrigerator, Stove, Washer
Fireplace Y
Appliance Built-In Microwave, Dishwasher, Disposal, Dryer, Exhaust Fan, Icemaker, Microwave, Refrigerator, Stove, Washer
Heat Source Electric
Laundry Basement
Exterior
Amenities Available Other
Water Access N
Accessibility None, Other
Garage N
Building
Story 3+
Sewer Public Sewer
Water Public
Architectural Style Split Foyer
Level or Stories 3+
Additional Building Above Grade
New Construction N
Schools
Elementary Schools Call School Board
Middle Schools Call School Board
High Schools Call School Board
School District Howard County Public School System
Others
Pets Allowed Y
HOA Fee Include Other,Road Maintenance,Reserve Funds,Management
Senior Community No
Tax ID 1416161144
Ownership Fee Simple
SqFt Source Assessor
Acceptable Financing VA, FHA, Conventional, Cash
Horse Property N
Listing Terms VA, FHA, Conventional, Cash
Financing VA,FHA,Conventional,Cash
Special Listing Condition Standard
Pets Allowed No Pet Restrictions
Read Less
Want to know what your home might be worth? Contact us for a FREE valuation!

Our team is ready to help you sell your home for the highest possible price ASAP

Bought with Reginald E Harrison • Redfin Corp





