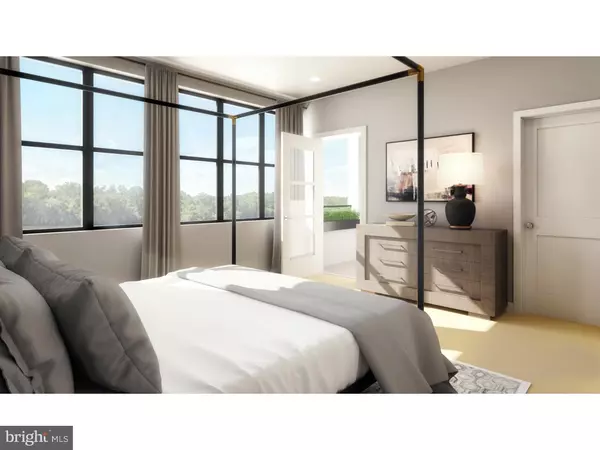$991,188
$991,188
For more information regarding the value of a property, please contact us for a free consultation.
1 LEVERINGTON AVE #103 A Philadelphia, PA 19127
4 Beds
4 Baths
3,630 SqFt
Key Details
Sold Price $991,188
Property Type Townhouse
Sub Type End of Row/Townhouse
Listing Status Sold
Purchase Type For Sale
Square Footage 3,630 sqft
Price per Sqft $273
Subdivision The Locks
MLS Listing ID 1009936060
Sold Date 12/10/19
Style Contemporary
Bedrooms 4
Full Baths 3
Half Baths 1
HOA Fees $175/mo
HOA Y/N Y
Abv Grd Liv Area 3,630
Originating Board TREND
Year Built 2018
Annual Tax Amount $3,000
Tax Year 2018
Lot Size 1,035 Sqft
Acres 0.02
Lot Dimensions 23X45
Property Description
PRE CONSTRUCTION PRICING! Set between the scenic Schuylkill River and the historic Manayunk Canal, The Locks brings a new level of sophisticated living to Manayunk. These urban-style townhomes offer both the soothing views of rippling water and the eclectic charm of Main Street right across the bridge. From the comfort of your private rooftop terrace to the convenience of your spacious garage, The Locks are five-story townhomes that deliver modern design at its finest. Inside these EnegryStar Certified homes, you'll find wide-open floor plans, chef- inspired kitchens and all the latest appliances, features and finishes. Main Street is an ever changing adventure with breweries, shops, restaurants and festivals that give downtown Manayunk and eclectic charm all its own. Nature is also part of the story, with trails to run and riverbank paths to stroll. You can also easily venture into greater Philadelphia from The Locks by walking just a few steps to access the Manayunk SEPTA station, or taking a short drive to enjoy everything from cheesesteaks to operas. The Loire features three or four bedrooms, three full baths, one half bath, two car garage, sunroom, entire 4th floor dedicated to Owners suite with full bath and study, elevator and 10 year tax abatement! Schedule an appointment!
Location
State PA
County Philadelphia
Area 19127 (19127)
Zoning RES
Direction Southwest
Rooms
Other Rooms Living Room, Dining Room, Primary Bedroom, Bedroom 2, Bedroom 3, Kitchen, Family Room, Bedroom 1, Other
Interior
Interior Features Primary Bath(s), Kitchen - Island, Butlers Pantry, Sprinkler System, Elevator, Stall Shower, Dining Area
Hot Water Natural Gas
Heating Forced Air
Cooling Central A/C
Flooring Wood, Fully Carpeted, Tile/Brick
Equipment Built-In Range, Oven - Self Cleaning, Dishwasher, Refrigerator, Disposal, Energy Efficient Appliances
Fireplace N
Window Features Energy Efficient
Appliance Built-In Range, Oven - Self Cleaning, Dishwasher, Refrigerator, Disposal, Energy Efficient Appliances
Heat Source Natural Gas
Laundry Upper Floor
Exterior
Exterior Feature Roof
Parking Features Built In, Garage - Rear Entry, Garage Door Opener, Inside Access
Garage Spaces 2.0
Utilities Available Cable TV
Water Access N
View Water
Roof Type Pitched
Accessibility None
Porch Roof
Attached Garage 2
Total Parking Spaces 2
Garage Y
Building
Lot Description Level
Story 3+
Foundation Concrete Perimeter
Sewer Public Sewer
Water Public
Architectural Style Contemporary
Level or Stories 3+
Additional Building Above Grade
Structure Type 9'+ Ceilings
New Construction Y
Schools
School District The School District Of Philadelphia
Others
HOA Fee Include Common Area Maintenance,Lawn Maintenance,Snow Removal,Trash
Senior Community No
Ownership Fee Simple
SqFt Source Estimated
Acceptable Financing Conventional
Listing Terms Conventional
Financing Conventional
Special Listing Condition Standard
Read Less
Want to know what your home might be worth? Contact us for a FREE valuation!

Our team is ready to help you sell your home for the highest possible price ASAP

Bought with Maria Andrea Pietrinferno • Long & Foster Real Estate, Inc.





