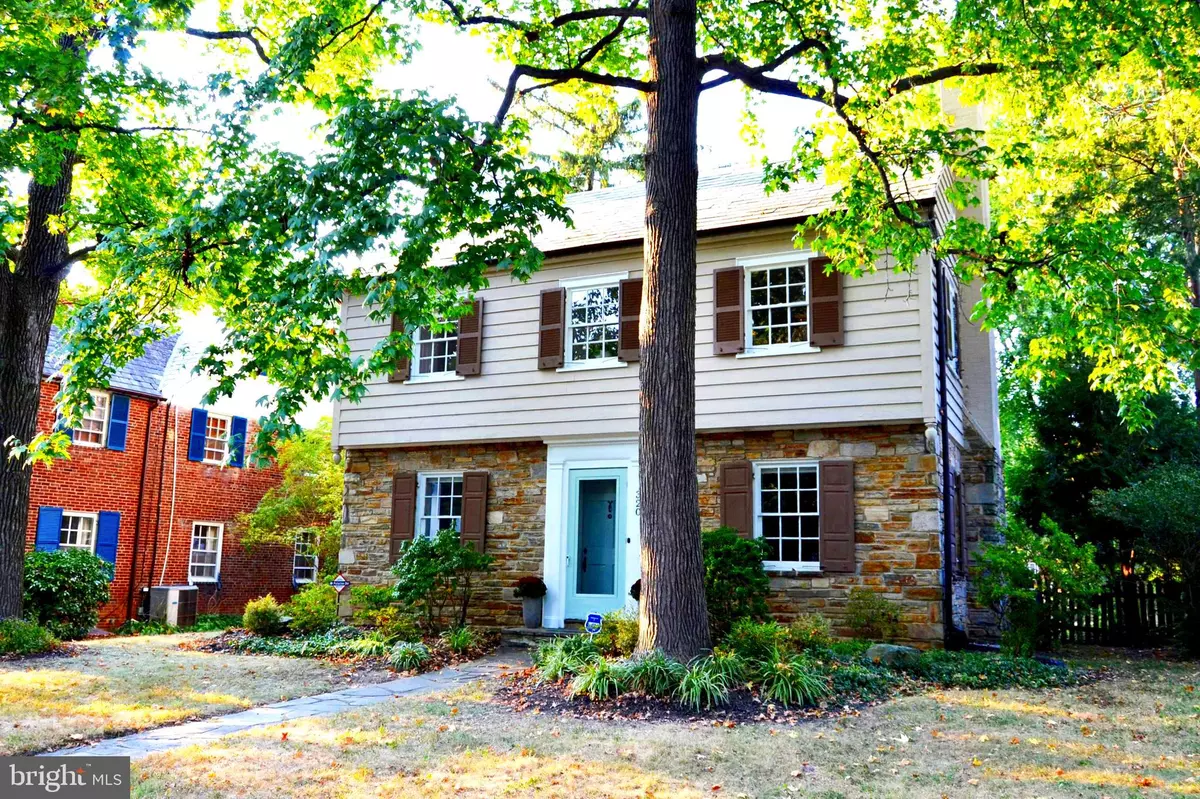$370,000
$379,000
2.4%For more information regarding the value of a property, please contact us for a free consultation.
320 PADDINGTON RD Baltimore, MD 21212
3 Beds
4 Baths
2,032 SqFt
Key Details
Sold Price $370,000
Property Type Single Family Home
Sub Type Detached
Listing Status Sold
Purchase Type For Sale
Square Footage 2,032 sqft
Price per Sqft $182
Subdivision Greater Homeland Historic District
MLS Listing ID MDBA485308
Sold Date 12/12/19
Style Colonial
Bedrooms 3
Full Baths 2
Half Baths 2
HOA Fees $19/ann
HOA Y/N Y
Abv Grd Liv Area 1,632
Originating Board BRIGHT
Year Built 1937
Annual Tax Amount $9,260
Tax Year 2019
Lot Size 9,266 Sqft
Acres 0.21
Property Description
This classic Homeland stone Colonial sits on a lovely quiet street with huge shade trees and a pancake flat fenced rear yard. 3 BR, 2 full and 2 half-baths. This sunny and bright home features hardwood floors throughout and a galley kitchen with granite counters. The charming stone-floored screened porch off the living room provides a perfect place for relaxing. The living room has a wood-burning fireplace and a half bath. The dining room has built-in china cabinets and a chair rail. The huge master bedroom has an en suite updated bath. The other 2 bedrooms share an updated hall bath. Climb the stairs from the second bedroom to the finished attic space. Use your imagination- call it Bedroom 4, a home office, or wonderful play space! The finished lower level has a second wood-burning fireplace, carpeting, and classic Baltimore knotty pine paneling. Central air, a dry basement, and a single car garage complete the package. Freshly painted and updated throughout, this home is truly move-in ready.
Location
State MD
County Baltimore City
Zoning R-3
Direction South
Rooms
Other Rooms Living Room, Dining Room, Primary Bedroom, Bedroom 2, Bedroom 3, Kitchen, Family Room, Bonus Room
Basement Partially Finished
Interior
Interior Features Built-Ins, Chair Railings, Crown Moldings, Dining Area, Floor Plan - Traditional, Kitchen - Galley, Primary Bath(s), Upgraded Countertops, Wood Floors
Hot Water Natural Gas
Heating Radiator
Cooling Central A/C
Flooring Hardwood, Carpet
Fireplaces Number 2
Fireplaces Type Mantel(s)
Equipment Dishwasher, Disposal, Dryer, Microwave, Refrigerator, Stove, Washer
Furnishings No
Fireplace Y
Appliance Dishwasher, Disposal, Dryer, Microwave, Refrigerator, Stove, Washer
Heat Source Natural Gas
Laundry Basement
Exterior
Garage Garage Door Opener
Garage Spaces 1.0
Fence Rear
Utilities Available Cable TV Available, Phone Available
Waterfront N
Water Access N
Roof Type Slate
Street Surface Black Top
Accessibility None
Road Frontage City/County
Total Parking Spaces 1
Garage Y
Building
Story 3+
Sewer Public Sewer
Water Public
Architectural Style Colonial
Level or Stories 3+
Additional Building Above Grade, Below Grade
Structure Type Plaster Walls
New Construction N
Schools
School District Baltimore City Public Schools
Others
Senior Community No
Tax ID 0327115022 023
Ownership Fee Simple
SqFt Source Estimated
Acceptable Financing Cash, Conventional, FHA, VA
Horse Property N
Listing Terms Cash, Conventional, FHA, VA
Financing Cash,Conventional,FHA,VA
Special Listing Condition Standard
Read Less
Want to know what your home might be worth? Contact us for a FREE valuation!

Our team is ready to help you sell your home for the highest possible price ASAP

Bought with Cara Cohen • Monument Sotheby's International Realty






