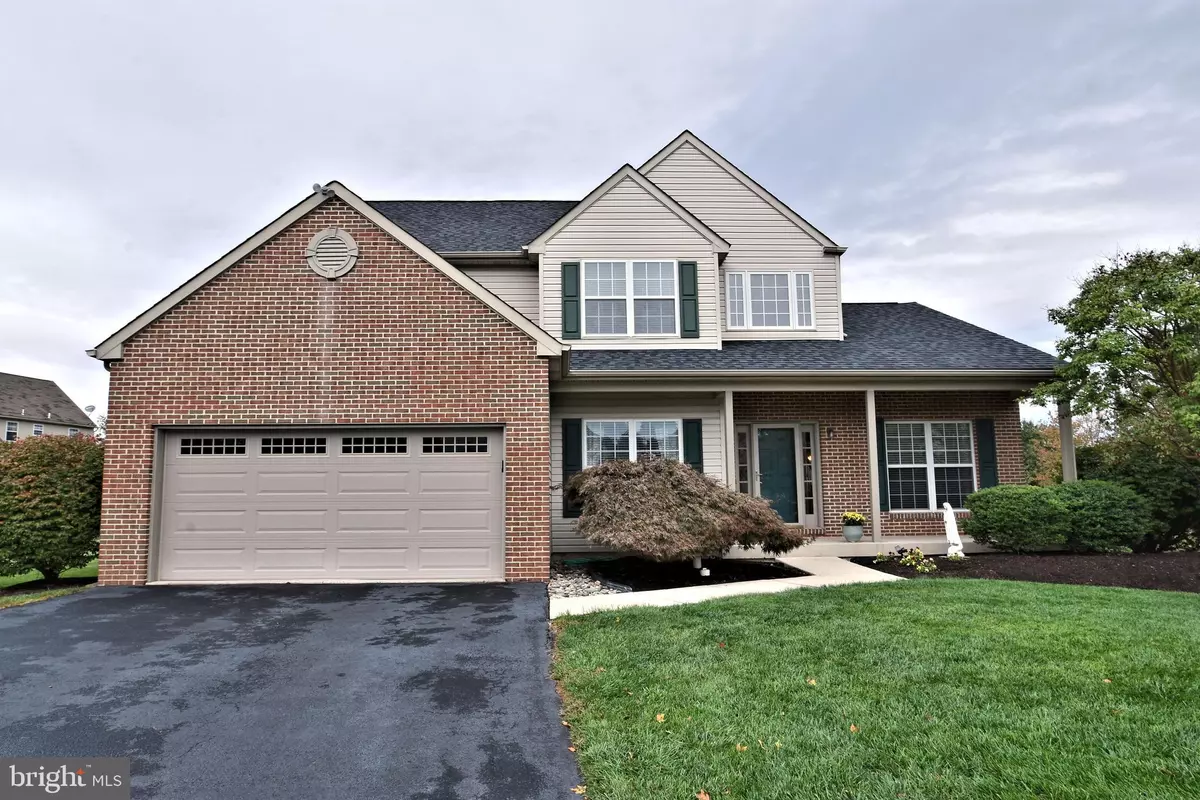$445,000
$445,000
For more information regarding the value of a property, please contact us for a free consultation.
3870 BRIAN CT Collegeville, PA 19426
4 Beds
3 Baths
3,060 SqFt
Key Details
Sold Price $445,000
Property Type Single Family Home
Sub Type Detached
Listing Status Sold
Purchase Type For Sale
Square Footage 3,060 sqft
Price per Sqft $145
Subdivision Cassel Mill
MLS Listing ID PAMC627678
Sold Date 12/10/19
Style Colonial
Bedrooms 4
Full Baths 2
Half Baths 1
HOA Fees $53/mo
HOA Y/N Y
Abv Grd Liv Area 2,340
Originating Board BRIGHT
Year Built 2000
Annual Tax Amount $7,671
Tax Year 2020
Lot Size 0.259 Acres
Acres 0.26
Lot Dimensions 47.00 x 0.00
Property Description
Welcome to this 4 bedroom 2 1/2 bath Colonial in the Cassel Mill Subdivision, located in a cul-de-sac. Lots of additional upgrades selected when purchased, that include Morning room, partial brick front, accents windows in family room. Sound insulation package for plumbing for 1st and 2nd floor. Additional attic package, that included higher peaks and windows, and entire attic flooring for additional storage. An additional 35K in upgrades completed on house. New roof installed 2018, with 3 new skylights. Family room with gas fire place. Newer sliding door off of morning room. Some rooms have been recently painted. Oak kitchen with island, double stainless sink and pantry. Formal dining room features crown molding with tray ceiling and chair rail. Master bath soaking tub, double sink. Finished basement that includes approx 720 sq footage of living space. Featuring cabinet space and sink with exercise room. Security System. Rain soft purification system and water softener. Aprilaire filtration & whole house humidifier system. This is a must see property!!!!
Location
State PA
County Montgomery
Area Skippack Twp (10651)
Zoning R4
Rooms
Other Rooms Living Room, Dining Room, Primary Bedroom, Bedroom 2, Bedroom 3, Bedroom 4, Kitchen, Family Room, Basement, Breakfast Room, Study, Exercise Room
Basement Partially Finished, Sump Pump, Windows
Interior
Interior Features Air Filter System, Attic, Breakfast Area, Carpet, Ceiling Fan(s), Combination Kitchen/Dining, Crown Moldings, Dining Area, Family Room Off Kitchen, Floor Plan - Open, Formal/Separate Dining Room, Kitchen - Eat-In, Kitchen - Island, Primary Bath(s), Recessed Lighting, Skylight(s), Stall Shower, Store/Office, Walk-in Closet(s), Water Treat System
Hot Water Natural Gas
Heating Forced Air, Humidifier, Programmable Thermostat
Cooling Central A/C, Air Purification System, Ceiling Fan(s), Programmable Thermostat
Flooring Carpet, Ceramic Tile, Hardwood
Fireplaces Number 1
Fireplaces Type Gas/Propane
Equipment Built-In Microwave, Built-In Range, Commercial Range, Dishwasher, Dryer - Electric, ENERGY STAR Dishwasher, ENERGY STAR Refrigerator, Exhaust Fan, Oven/Range - Electric, Refrigerator, Stainless Steel Appliances, Washer - Front Loading, Washer/Dryer Hookups Only, Water Conditioner - Owned
Fireplace Y
Window Features Atrium
Appliance Built-In Microwave, Built-In Range, Commercial Range, Dishwasher, Dryer - Electric, ENERGY STAR Dishwasher, ENERGY STAR Refrigerator, Exhaust Fan, Oven/Range - Electric, Refrigerator, Stainless Steel Appliances, Washer - Front Loading, Washer/Dryer Hookups Only, Water Conditioner - Owned
Heat Source Natural Gas
Laundry Main Floor
Exterior
Exterior Feature Deck(s)
Parking Features Additional Storage Area, Garage - Front Entry, Inside Access, Oversized
Garage Spaces 2.0
Water Access N
Roof Type Asphalt,Fiberglass
Accessibility None
Porch Deck(s)
Attached Garage 2
Total Parking Spaces 2
Garage Y
Building
Lot Description Cul-de-sac, Landscaping, Level
Story 2
Foundation Concrete Perimeter, Slab
Sewer Public Sewer, Public Septic
Water Public
Architectural Style Colonial
Level or Stories 2
Additional Building Above Grade, Below Grade
Structure Type 2 Story Ceilings,Dry Wall,Tray Ceilings,Vaulted Ceilings
New Construction N
Schools
School District Perkiomen Valley
Others
Pets Allowed N
Senior Community No
Tax ID 51-00-00118-173
Ownership Fee Simple
SqFt Source Assessor
Security Features 24 hour security,Carbon Monoxide Detector(s),Fire Detection System,Monitored,Motion Detectors,Smoke Detector
Acceptable Financing Cash, Conventional, FHA, VA
Listing Terms Cash, Conventional, FHA, VA
Financing Cash,Conventional,FHA,VA
Special Listing Condition Standard
Read Less
Want to know what your home might be worth? Contact us for a FREE valuation!

Our team is ready to help you sell your home for the highest possible price ASAP

Bought with Robert A Ricchetti • BHHS Fox & Roach-Southampton





