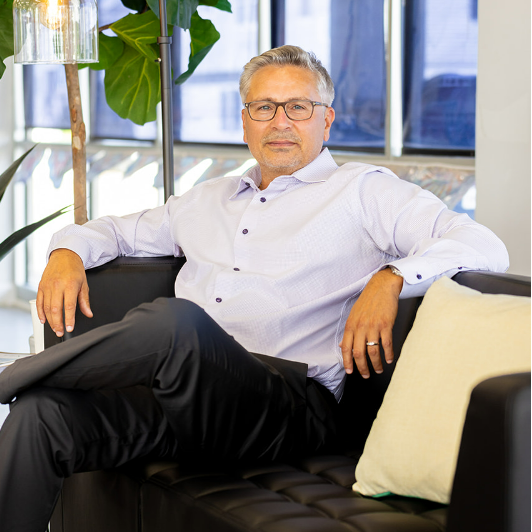
1006 E BIDDLE ST Baltimore, MD 21202
5 Beds
4 Baths
Open House
Sat Sep 20, 12:00pm - 2:00pm
UPDATED:
Key Details
Property Type Townhouse
Sub Type Interior Row/Townhouse
Listing Status Coming Soon
Purchase Type For Sale
Subdivision Middle East
MLS Listing ID MDBA2182772
Style Contemporary
Bedrooms 5
Full Baths 4
HOA Y/N N
Abv Grd Liv Area 1,144
Year Built 1900
Available Date 2025-09-20
Annual Tax Amount $684
Tax Year 2025
Property Sub-Type Interior Row/Townhouse
Source BRIGHT
Property Description
Nestled in the desirable Middle East subdivision, this exquisite contemporary townhouse, originally built in 1900 and undergoing a major renovation in 2025, masterfully blends historic charm with modern luxury. Boasting five spacious bedrooms and four beautifully appointed bathrooms, this home is designed for both comfort and elegance, offering a true sanctuary for those who appreciate high-end living.
Step inside to discover an inviting open floor plan that effortlessly connects the gourmet kitchen, dining, and living areas. The chef's dream kitchen features high-end stainless steel appliances, including a professional-grade six-burner stove and an ENERGY STAR refrigerator, ensuring both style and efficiency. Throughout the home, a sophisticated blend of ceramic tile, luxury vinyl plank, and marble flooring provides durability and a touch of opulence, while double-pane, energy-efficient windows bathe the space in warm natural light.
Gather with loved ones in the seamlessly integrated family room, conveniently located just off the kitchen. Cozy evenings are elevated by two elegant electric fireplaces, creating an inviting ambiance. The primary suite is a true retreat, featuring a luxurious walk-in shower and thoughtful recessed lighting for ultimate relaxation.
This property is also a smart income-driven investment. The fully finished basement, accessible via a connecting stairway, offers versatile additional living space. Crucially, it includes a second, full kitchen , perfect for extended family, a private rental suite, or enhanced entertaining. Imagine the possibilities for generating passive income or creating a separate, comfortable living area for guests.
Designed for a lifestyle of ultimate comfort and ease, the home features an accessible entry-level bedroom, catering to all needs. Ample storage and thoughtful details throughout ensure every aspect of your living experience is enhanced.
Located just moments from Johns Hopkins University, local parks, and the vibrant energy of downtown and Fells Point, this property offers an unparalleled lifestyle. On-street parking is readily available.
This isn't just a home; it's a strategic investment in your future and a gateway to modern, luxurious living. Experience the perfect fusion of historic elegance and contemporary design in this remarkable property. An opportunity this significant won't last long!
Location
State MD
County Baltimore City
Zoning R-8
Rooms
Other Rooms Bedroom 2, Bedroom 3, Kitchen, Bedroom 1, Laundry, Bathroom 1, Bathroom 2
Basement Connecting Stairway, Fully Finished, Improved, Heated
Main Level Bedrooms 1
Interior
Interior Features 2nd Kitchen, Bathroom - Walk-In Shower, Ceiling Fan(s), Combination Dining/Living, Combination Kitchen/Dining, Entry Level Bedroom, Family Room Off Kitchen, Floor Plan - Open, Kitchen - Gourmet, Primary Bath(s), Recessed Lighting
Hot Water Electric
Heating Central, Energy Star Heating System
Cooling Ceiling Fan(s), Central A/C
Flooring Ceramic Tile, Luxury Vinyl Plank, Marble
Fireplaces Number 2
Fireplaces Type Electric
Equipment Stainless Steel Appliances, Refrigerator, Six Burner Stove, Washer, Oven - Single, Oven - Self Cleaning, Icemaker, ENERGY STAR Refrigerator, Energy Efficient Appliances, Dryer, Disposal
Furnishings No
Fireplace Y
Window Features Double Pane,Energy Efficient
Appliance Stainless Steel Appliances, Refrigerator, Six Burner Stove, Washer, Oven - Single, Oven - Self Cleaning, Icemaker, ENERGY STAR Refrigerator, Energy Efficient Appliances, Dryer, Disposal
Heat Source Natural Gas
Exterior
Fence Fully
Utilities Available Cable TV Available, Electric Available, Natural Gas Available
Water Access N
Accessibility None
Garage N
Building
Story 2
Foundation Permanent
Sewer Public Sewer
Water Public
Architectural Style Contemporary
Level or Stories 2
Additional Building Above Grade, Below Grade
Structure Type 9'+ Ceilings,Dry Wall,High
New Construction N
Schools
School District Baltimore City Public Schools
Others
Pets Allowed Y
Senior Community No
Tax ID 0310011158 065
Ownership Fee Simple
SqFt Source Estimated
Acceptable Financing Cash, Conventional, FHA, VA
Listing Terms Cash, Conventional, FHA, VA
Financing Cash,Conventional,FHA,VA
Special Listing Condition Standard
Pets Allowed No Pet Restrictions



