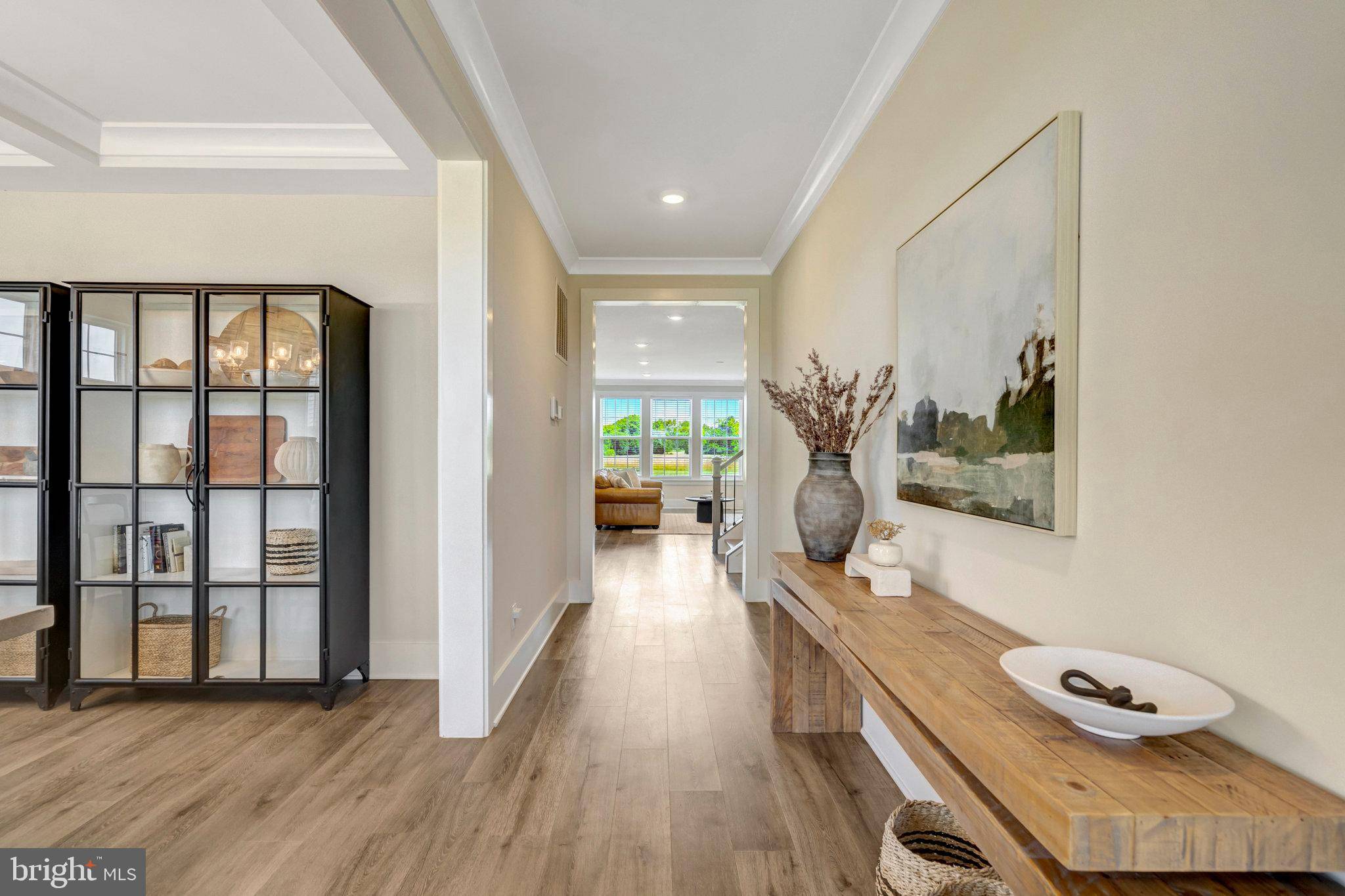12120 PARKGATE DR Nokesville, VA 20181
5 Beds
4 Baths
4,451 SqFt
UPDATED:
Key Details
Property Type Single Family Home
Sub Type Detached
Listing Status Coming Soon
Purchase Type For Sale
Square Footage 4,451 sqft
Price per Sqft $292
Subdivision Parkgate Estates
MLS Listing ID VAPW2098240
Style Craftsman
Bedrooms 5
Full Baths 4
HOA Y/N N
Abv Grd Liv Area 3,314
Year Built 2024
Available Date 2025-07-16
Annual Tax Amount $10,431
Tax Year 2025
Lot Size 10.021 Acres
Acres 10.02
Lot Dimensions 0.00 x 0.00
Property Sub-Type Detached
Source BRIGHT
Property Description
Welcome to a home that feels like it was built just for you because in many ways, it was. This stunning, move-in ready 5-bedroom, 4-bathroom retreat offers over 4,200 finished square feet of thoughtful design, nestled on 10 acres of peace and natural beauty in Parkgate Estates.
Crafted by D.R. Horton in their exclusive Emerald series, this home blends timeless charm with everyday comfort. Wide-plank luxury vinyl floors, wrought iron stair spindles, and classic finishes greet you at the door, while the heart of the home, the expansive gourmet kitchen, brings people together. Featuring stainless steel appliances, a gas cooktop, wall oven, and oversized island with a farmhouse sink, it's the perfect space for quiet mornings and festive gatherings alike.
The main level includes a full bedroom and bathroom ideal for guests or a home office and an expansive family room anchored by a gas fireplace overlooking the private backyard. Upstairs, the luxurious Primary Suite invites you to unwind with its tray ceiling, generous sitting area, and spa-inspired bath. The second floor also features a versatile loft, three additional bedrooms, and a beautifully appointed hall bath offering space for everyone to relax and recharge.
Beyond the walls, the magic continues. Ten acres offer privacy, possibility, and the kind of space that invites connection with nature, with loved ones, with yourself.
Parkgate Estates offers the charm of small-town Nokesville living, paired with modern conveniences: nearby shopping, dining, wineries, and commuter access to Bristow, Manassas, and D.C. You're never far from what you need but always close to what matters most.
This isn't just a home. It's your next chapter.
Location
State VA
County Prince William
Zoning A1
Rooms
Basement Fully Finished
Main Level Bedrooms 1
Interior
Interior Features Attic, Carpet, Combination Kitchen/Dining, Crown Moldings, Dining Area, Entry Level Bedroom, Family Room Off Kitchen, Formal/Separate Dining Room, Kitchen - Island, Pantry, Recessed Lighting, Kitchen - Gourmet, Primary Bath(s), Walk-in Closet(s), Water Treat System
Hot Water Tankless
Heating Central
Cooling Central A/C
Fireplaces Number 1
Fireplaces Type Gas/Propane
Equipment Built-In Microwave, Cooktop, Dishwasher, Disposal, Dryer, Refrigerator, Washer, Oven - Wall, Energy Efficient Appliances
Furnishings No
Fireplace Y
Appliance Built-In Microwave, Cooktop, Dishwasher, Disposal, Dryer, Refrigerator, Washer, Oven - Wall, Energy Efficient Appliances
Heat Source Natural Gas
Laundry Has Laundry
Exterior
Exterior Feature Porch(es)
Parking Features Garage Door Opener
Garage Spaces 2.0
Utilities Available Under Ground
Water Access N
View Trees/Woods
Roof Type Architectural Shingle
Accessibility None
Porch Porch(es)
Attached Garage 2
Total Parking Spaces 2
Garage Y
Building
Lot Description Landscaping, Premium, SideYard(s), Front Yard
Story 3
Foundation Concrete Perimeter, Passive Radon Mitigation
Sewer Septic = # of BR
Water Well Permit on File
Architectural Style Craftsman
Level or Stories 3
Additional Building Above Grade, Below Grade
New Construction N
Schools
Elementary Schools The Nokesville School
Middle Schools The Nokesville School
High Schools Brentsville District
School District Prince William County Public Schools
Others
Pets Allowed Y
Senior Community No
Tax ID 7593-23-1265
Ownership Fee Simple
SqFt Source Estimated
Security Features Security System
Acceptable Financing Cash, Conventional, VA
Horse Property N
Listing Terms Cash, Conventional, VA
Financing Cash,Conventional,VA
Special Listing Condition Standard
Pets Allowed Cats OK, Dogs OK






