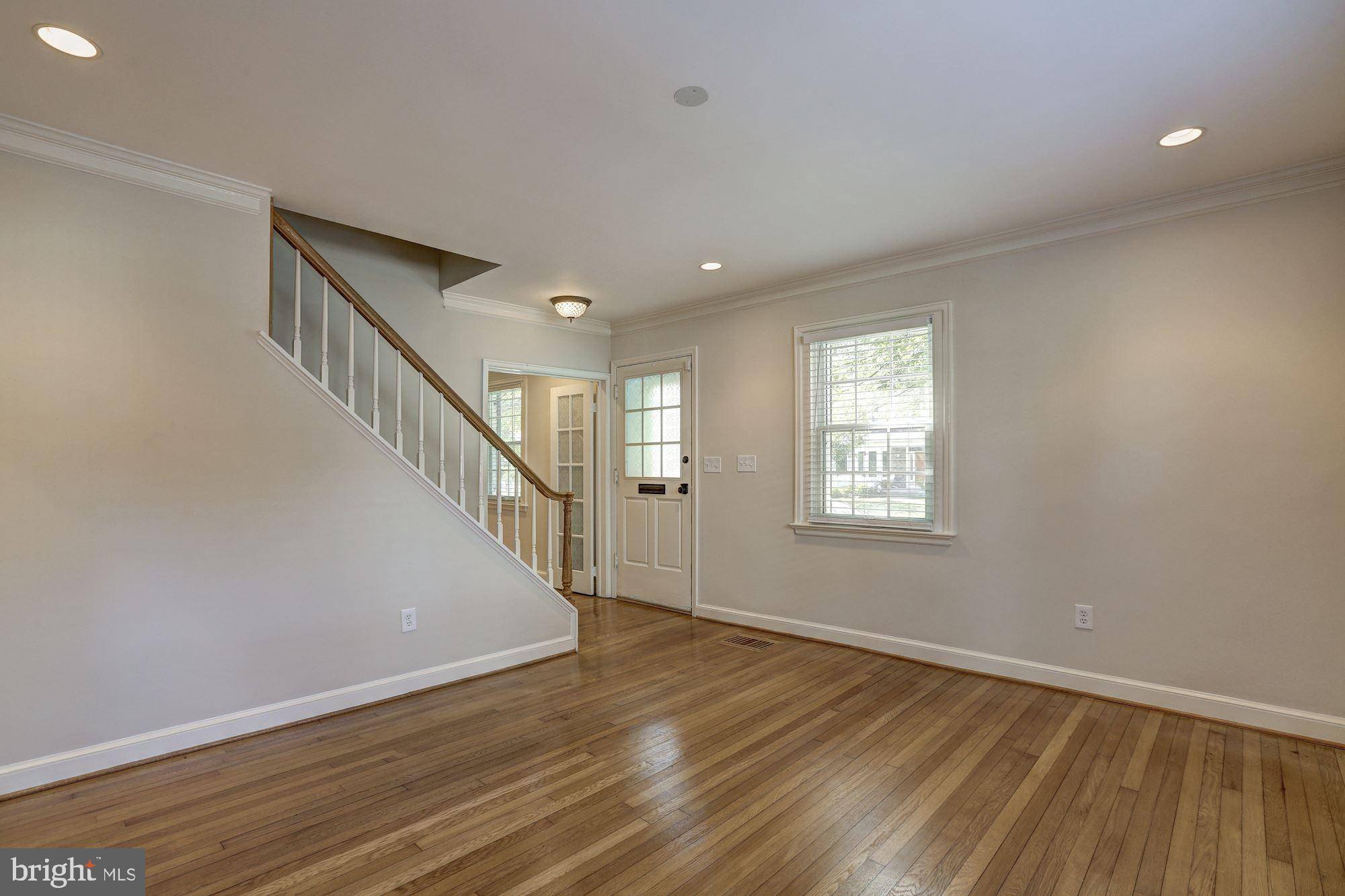5119 MANNING DR Bethesda, MD 20814
4 Beds
3 Baths
2,762 SqFt
UPDATED:
Key Details
Property Type Single Family Home
Sub Type Detached
Listing Status Active
Purchase Type For Rent
Square Footage 2,762 sqft
Subdivision Edgemoor
MLS Listing ID MDMC2184708
Style Cape Cod,Craftsman
Bedrooms 4
Full Baths 3
HOA Y/N N
Abv Grd Liv Area 2,762
Year Built 1938
Lot Size 7,773 Sqft
Acres 0.18
Property Sub-Type Detached
Source BRIGHT
Property Description
The expansive family room addition is a true showstopper, boasting coffered ceilings, custom built-ins, and a cozy fireplace, ideal for both relaxation and entertaining. Need a home office or an extra bedroom? The entry-level offers a versatile space paired with a renovated full bath for your convenience.
Venture upstairs to discover two additional bedrooms, a full bath, and the luxurious master suite that you deserve, complete with a spa-like bath and generous closet space. Plus, a separate laundry room adds to the home's functionality.
Step outside to your private oasis, where the rear yard invites you to entertain or unwind. The screened-in porch leads to a charming deck and a stone patio, all within a fenced yard that ensures your privacy. With a spacious private driveway and a detached garage, this home truly has it all.
Schedule a visit today and experience the lifestyle you've been dreaming of!
Location
State MD
County Montgomery
Zoning R60
Rooms
Main Level Bedrooms 1
Interior
Interior Features Breakfast Area, Built-Ins, Crown Moldings, Family Room Off Kitchen, Floor Plan - Open, Floor Plan - Traditional, Formal/Separate Dining Room, Kitchen - Eat-In, Kitchen - Gourmet, Kitchen - Island, Recessed Lighting, Upgraded Countertops, Walk-in Closet(s), Wood Floors
Hot Water Natural Gas, Tankless
Heating Forced Air
Cooling Central A/C, Ceiling Fan(s), Programmable Thermostat
Flooring Hardwood, Ceramic Tile
Fireplaces Number 1
Fireplaces Type Mantel(s)
Equipment Dishwasher, Disposal, Dryer, Exhaust Fan, Microwave, Oven/Range - Gas, Range Hood, Refrigerator, Six Burner Stove, Washer
Fireplace Y
Window Features Insulated
Appliance Dishwasher, Disposal, Dryer, Exhaust Fan, Microwave, Oven/Range - Gas, Range Hood, Refrigerator, Six Burner Stove, Washer
Heat Source Natural Gas
Laundry Upper Floor, Has Laundry
Exterior
Exterior Feature Patio(s), Porch(es)
Parking Features Garage - Rear Entry, Garage Door Opener
Garage Spaces 1.0
Fence Rear
Water Access N
View Garden/Lawn, Trees/Woods
Roof Type Composite
Street Surface Paved
Accessibility None
Porch Patio(s), Porch(es)
Road Frontage City/County
Total Parking Spaces 1
Garage Y
Building
Lot Description Landscaping, Level
Story 2
Foundation Concrete Perimeter, Crawl Space
Sewer Public Sewer
Water Public
Architectural Style Cape Cod, Craftsman
Level or Stories 2
Additional Building Above Grade, Below Grade
Structure Type 9'+ Ceilings,Beamed Ceilings,Cathedral Ceilings
New Construction N
Schools
Elementary Schools Bethesda
Middle Schools Westland
High Schools Bethesda-Chevy Chase
School District Montgomery County Public Schools
Others
Pets Allowed Y
Senior Community No
Tax ID 160700443705
Ownership Other
SqFt Source Assessor
Security Features Carbon Monoxide Detector(s),Fire Detection System,Main Entrance Lock,Smoke Detector
Horse Property N
Pets Allowed Case by Case Basis, Pet Addendum/Deposit






