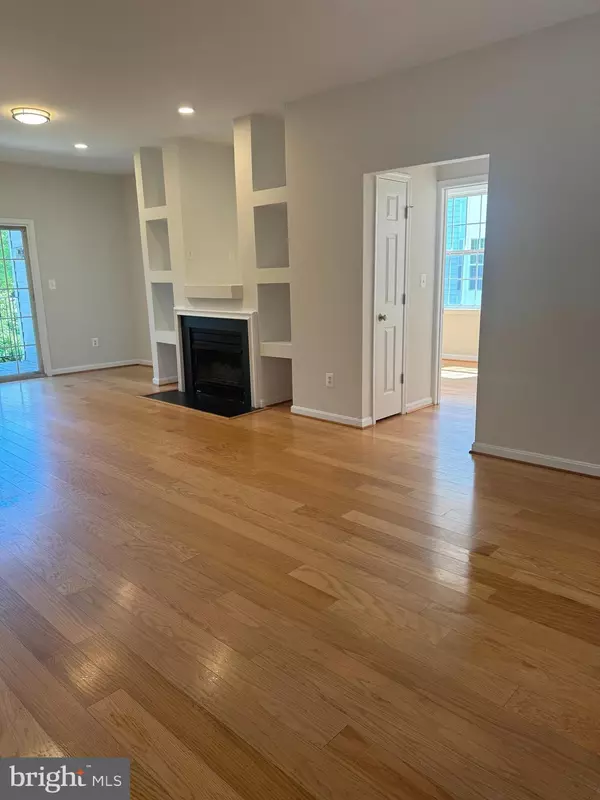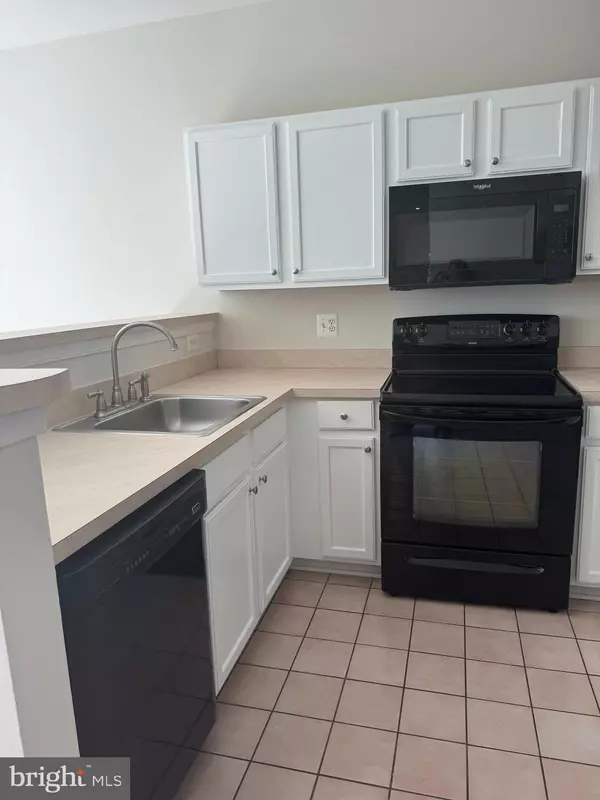1978 SCOTTS CROSSING WAY #202 Annapolis, MD 21401
3 Beds
2 Baths
1,328 SqFt
UPDATED:
01/03/2025 08:11 PM
Key Details
Property Type Condo
Sub Type Condo/Co-op
Listing Status Active
Purchase Type For Rent
Square Footage 1,328 sqft
Subdivision Scott'S Crossing Condo
MLS Listing ID MDAA2101274
Style Contemporary
Bedrooms 3
Full Baths 2
HOA Y/N N
Abv Grd Liv Area 1,328
Originating Board BRIGHT
Year Built 2001
Property Description
WELCOME to this bright and meticulously maintained second floor condo unit in the heart of Annapolis is a must-see! Located on the second floor with secure front entrance access, this unit is bright and airy with a private balcony overlooking wooded area.
Inside, you'll find a spacious open floor plan featuring a large living room and dining area with a gas fireplace and elegant built-ins. The kitchen is fully equipped with appliances, ample counter space for cooking and bar stools, and a cozy eating area. The master bedroom is generously sized and includes double sinks and a large walk-in shower. There are also a second and third bedroom, along with a second full bath. Additional amenities include an in-unit washer and dryer. Available for immediate occupancy.
Close to the medical center, shopping, restaurants and a short hop to down town Annapolis and easy access to Route 50 and Route 97.
Location
State MD
County Anne Arundel
Zoning RESIDENTIAL
Rooms
Other Rooms Living Room, Dining Room, Kitchen, Laundry
Main Level Bedrooms 3
Interior
Interior Features Breakfast Area, Kitchen - Eat-In, Floor Plan - Open
Hot Water Electric
Heating Forced Air
Cooling Central A/C
Flooring Hardwood, Ceramic Tile
Fireplaces Number 1
Fireplaces Type Gas/Propane
Equipment Dishwasher, Stove, Oven - Single, Refrigerator, Washer, Dryer, Microwave
Furnishings No
Fireplace Y
Window Features Bay/Bow
Appliance Dishwasher, Stove, Oven - Single, Refrigerator, Washer, Dryer, Microwave
Heat Source Electric
Laundry Dryer In Unit, Washer In Unit
Exterior
Water Access N
Accessibility None
Garage N
Building
Story 1
Unit Features Garden 1 - 4 Floors
Sewer Public Sewer
Water Public
Architectural Style Contemporary
Level or Stories 1
Additional Building Above Grade, Below Grade
New Construction N
Schools
Elementary Schools Rolling Knolls
High Schools Annapolis
School District Anne Arundel County Public Schools
Others
Pets Allowed N
Senior Community No
Tax ID 020270790101410
Ownership Other
Security Features Main Entrance Lock






