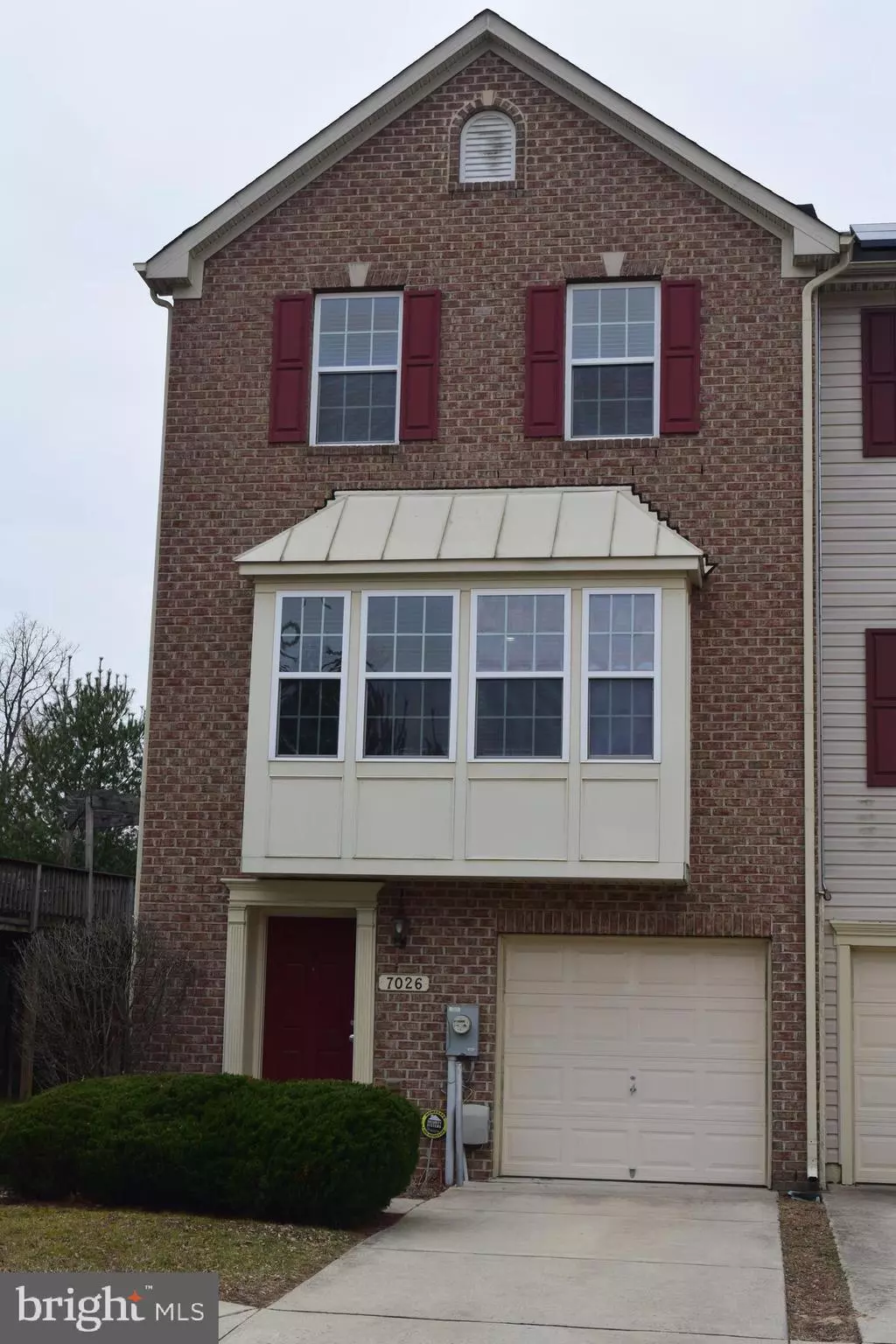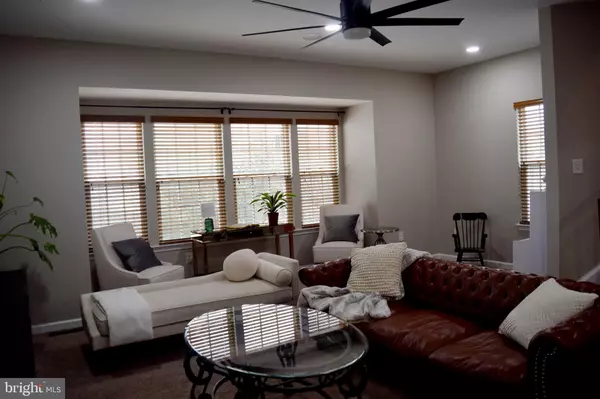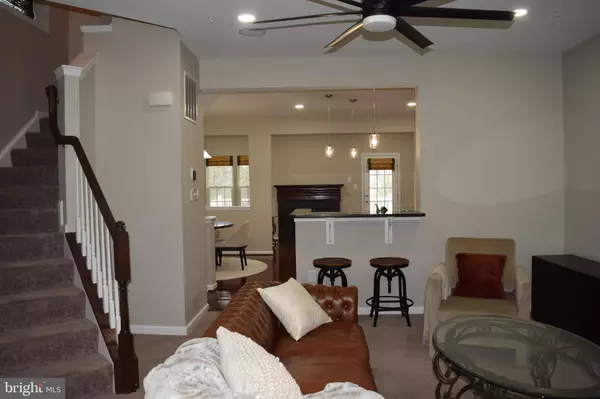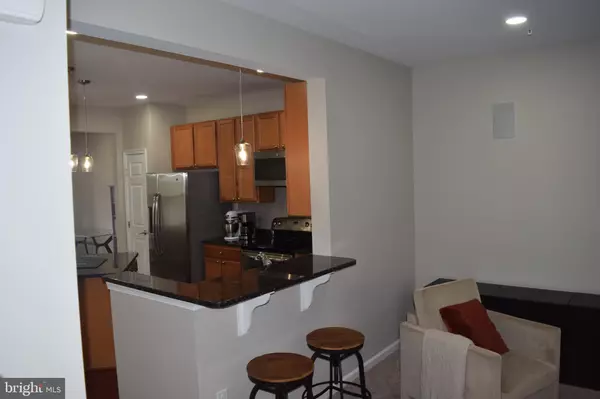7026 INGRAHM DR Glen Burnie, MD 21060
3 Beds
3 Baths
2,244 SqFt
UPDATED:
01/02/2025 11:48 PM
Key Details
Property Type Townhouse
Sub Type End of Row/Townhouse
Listing Status Coming Soon
Purchase Type For Rent
Square Footage 2,244 sqft
Subdivision Tanyard Springs
MLS Listing ID MDAA2101018
Style Colonial
Bedrooms 3
Full Baths 2
Half Baths 1
Abv Grd Liv Area 2,244
Originating Board BRIGHT
Year Built 2010
Lot Size 2,429 Sqft
Acres 0.06
Property Description
Key Features: Spacious End-Unit Layout: Enjoy additional privacy and natural light, thanks to this home's coveted end-unit position. Modern Kitchen: Features stainless steel appliances, granite countertops, and a generous island perfect for entertaining. Luxurious Bedrooms: Three spacious bedrooms, including a serene primary suite with a private bath and ample closet space. Versatile Lower Level: Fully finished with a half bathroom, perfect as an office, or recreational space. Outdoor Space: Relax on your private deck, ideal for gatherings, or enjoy the additional yard space unique to end units. Prime Location: Situated in the vibrant Tanyard Springs community with top-notch amenities including a pool, fitness center, playgrounds, walking trails, and more. Impeccable Condition: Recently updated and move-in ready. This end-unit gem combines luxury and practicality, offering easy access to major commuter routes, shopping, and dining. Don't miss this opportunity! Schedule your tour today and see why 7026 Ingrahm Dr. should be your next
Location
State MD
County Anne Arundel
Zoning R10
Rooms
Basement Daylight, Full, Rear Entrance, Walkout Level, Windows
Main Level Bedrooms 3
Interior
Hot Water Natural Gas
Heating Central
Cooling Central A/C
Fireplaces Number 1
Fireplace Y
Heat Source Electric
Exterior
Parking Features Basement Garage, Garage - Front Entry
Garage Spaces 1.0
Water Access N
Accessibility Level Entry - Main
Attached Garage 1
Total Parking Spaces 1
Garage Y
Building
Story 3
Foundation Brick/Mortar
Sewer Public Sewer
Water Public
Architectural Style Colonial
Level or Stories 3
Additional Building Above Grade, Below Grade
New Construction N
Schools
School District Anne Arundel County Public Schools
Others
Pets Allowed N
Senior Community No
Tax ID 020379790230784
Ownership Other
SqFt Source Assessor






