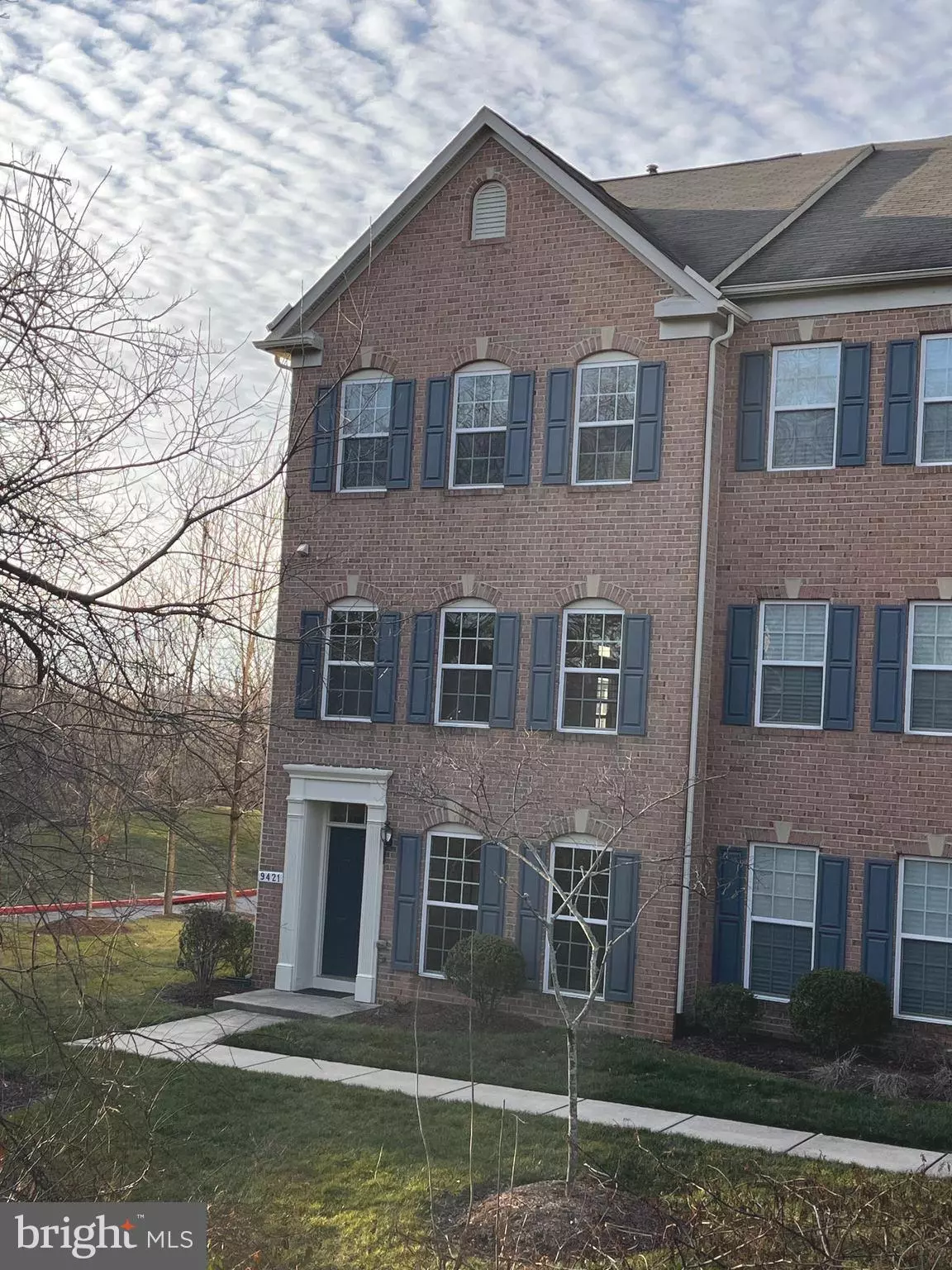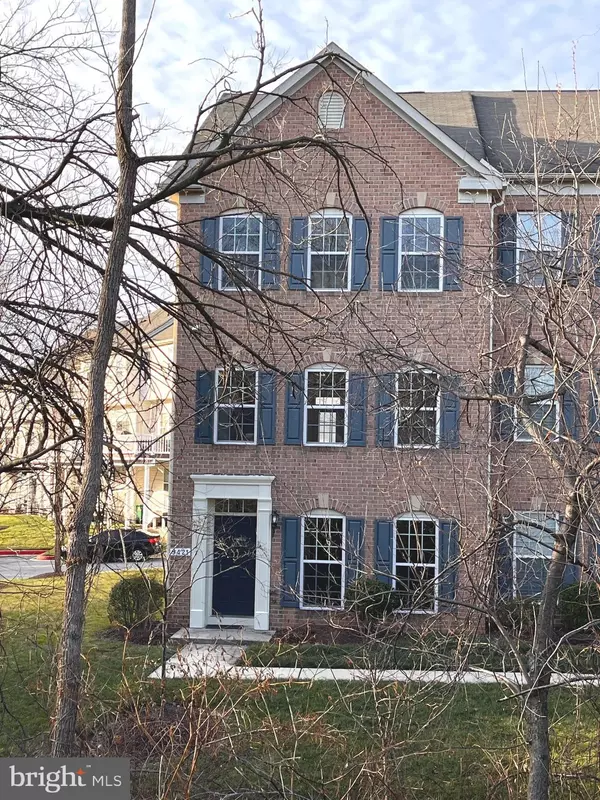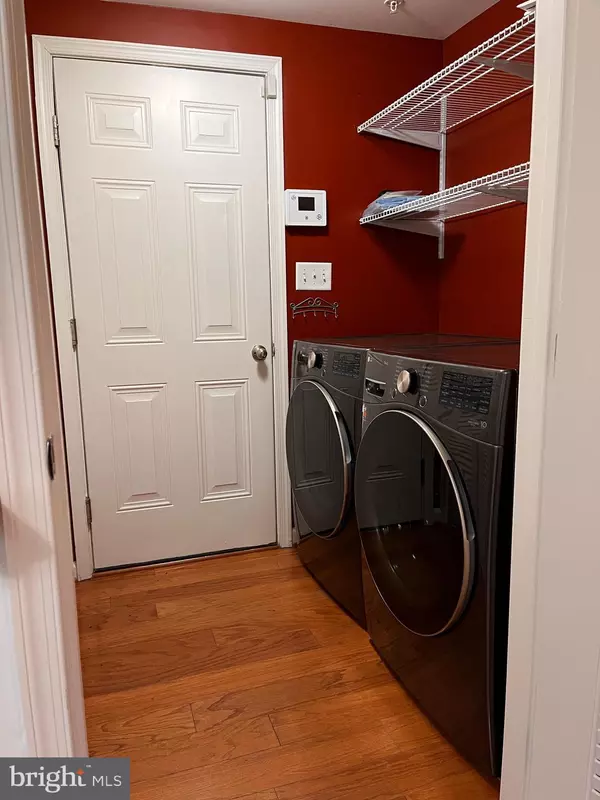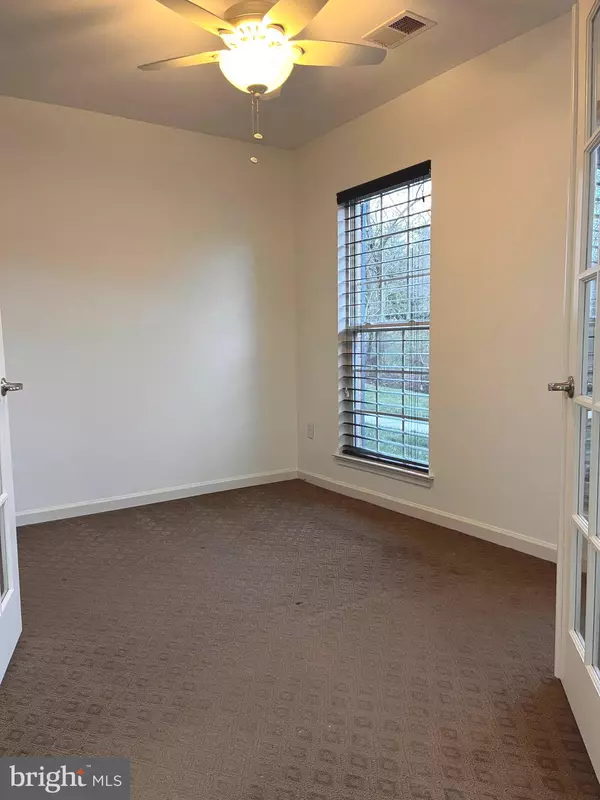9421 ASTON VILLA #58 Ellicott City, MD 21042
4 Beds
4 Baths
2,000 SqFt
UPDATED:
01/07/2025 12:56 AM
Key Details
Property Type Condo
Sub Type Condo/Co-op
Listing Status Pending
Purchase Type For Rent
Square Footage 2,000 sqft
Subdivision Dorsey Search
MLS Listing ID MDHW2047798
Style Colonial,Loft with Bedrooms
Bedrooms 4
Full Baths 3
Half Baths 1
Condo Fees $1,435/ann
HOA Fees $159/mo
HOA Y/N Y
Abv Grd Liv Area 2,000
Originating Board BRIGHT
Year Built 2009
Lot Size 6,534 Sqft
Acres 0.15
Property Description
**Landlord will only consider applicants with minimum credit score of 700***
**All applicants 18 yrs of age + will need to apply**
**Pets will be considered case by case**
Location
State MD
County Howard
Zoning R-A-15
Rooms
Other Rooms Living Room, Dining Room, Kitchen, Laundry, Loft
Main Level Bedrooms 1
Interior
Interior Features Bathroom - Stall Shower, Bathroom - Walk-In Shower, Carpet, Ceiling Fan(s), Combination Dining/Living, Combination Kitchen/Dining, Dining Area, Entry Level Bedroom, Family Room Off Kitchen, Floor Plan - Open, Kitchen - Eat-In, Kitchen - Gourmet, Kitchen - Island, Kitchen - Table Space, Recessed Lighting, Primary Bath(s), Sound System, Walk-in Closet(s), Wood Floors
Hot Water Natural Gas
Heating Central
Cooling Central A/C
Flooring Hardwood, Carpet, Ceramic Tile
Equipment Built-In Microwave, Built-In Range, Cooktop, Dishwasher, Disposal, Dryer - Front Loading, Exhaust Fan, Microwave, Oven - Double, Oven - Wall, Refrigerator, Stainless Steel Appliances, Washer - Front Loading, Water Heater
Fireplace N
Appliance Built-In Microwave, Built-In Range, Cooktop, Dishwasher, Disposal, Dryer - Front Loading, Exhaust Fan, Microwave, Oven - Double, Oven - Wall, Refrigerator, Stainless Steel Appliances, Washer - Front Loading, Water Heater
Heat Source Natural Gas
Exterior
Exterior Feature Deck(s)
Parking Features Garage - Rear Entry
Garage Spaces 4.0
Amenities Available Baseball Field, Bike Trail, Common Grounds, Community Center, Golf Course Membership Available, Tot Lots/Playground
Water Access N
Accessibility None
Porch Deck(s)
Attached Garage 2
Total Parking Spaces 4
Garage Y
Building
Lot Description Cul-de-sac, No Thru Street, Partly Wooded, SideYard(s), Trees/Wooded, Adjoins - Open Space
Story 3.5
Foundation Other
Sewer Public Septic
Water Public
Architectural Style Colonial, Loft with Bedrooms
Level or Stories 3.5
Additional Building Above Grade, Below Grade
New Construction N
Schools
School District Howard County Public School System
Others
Pets Allowed Y
HOA Fee Include Common Area Maintenance
Senior Community No
Tax ID 1402431769
Ownership Other
SqFt Source Estimated
Pets Allowed Case by Case Basis, Pet Addendum/Deposit, Size/Weight Restriction






