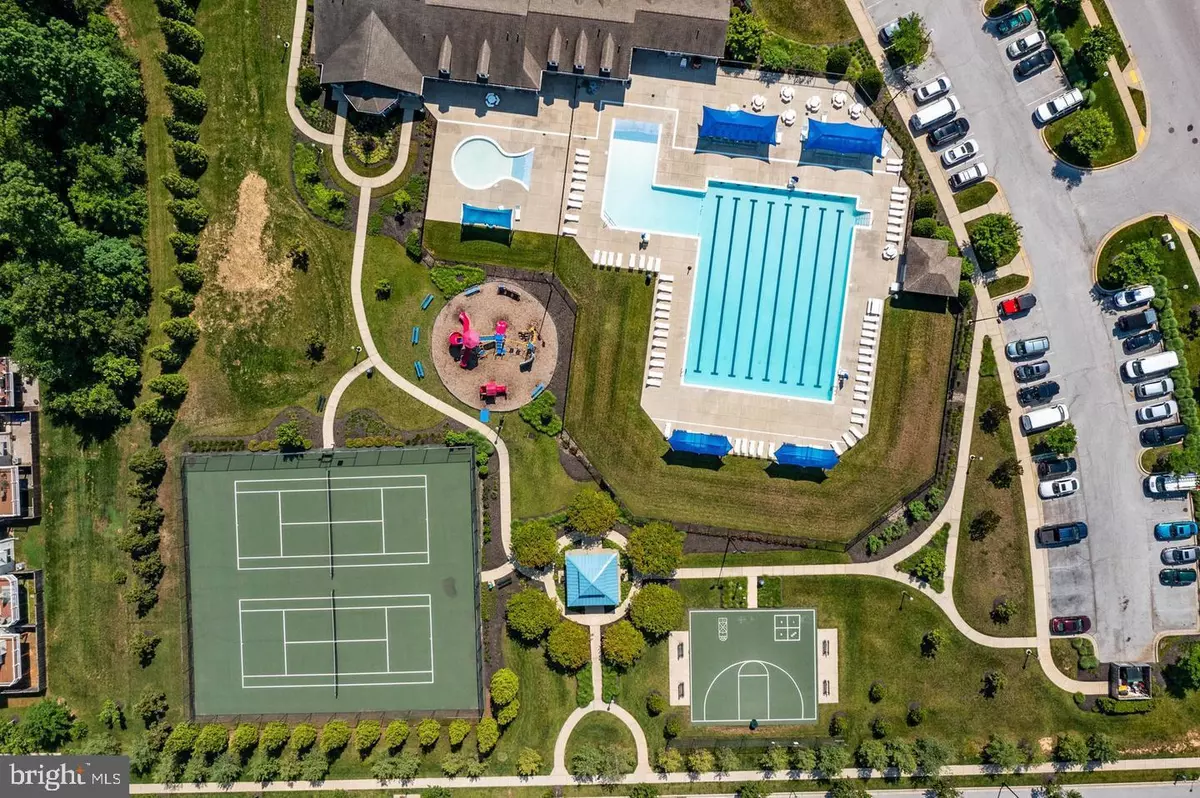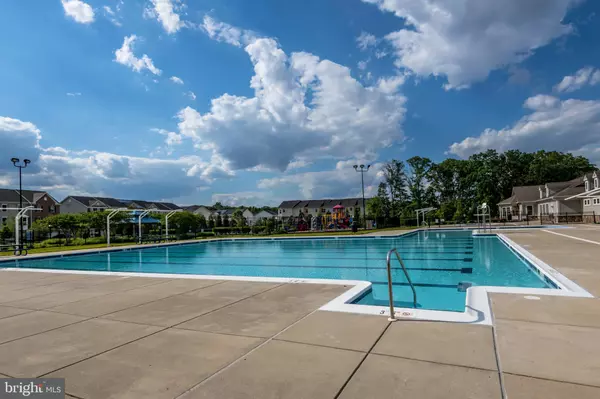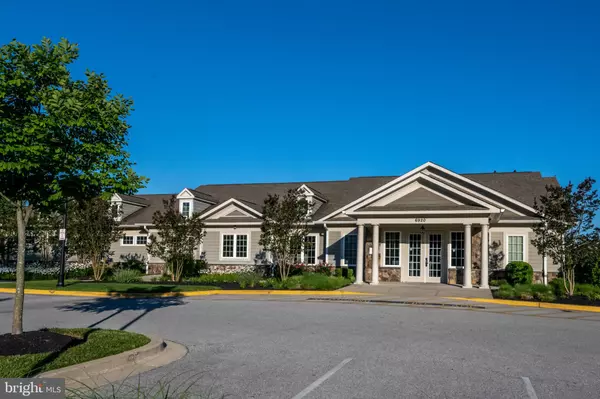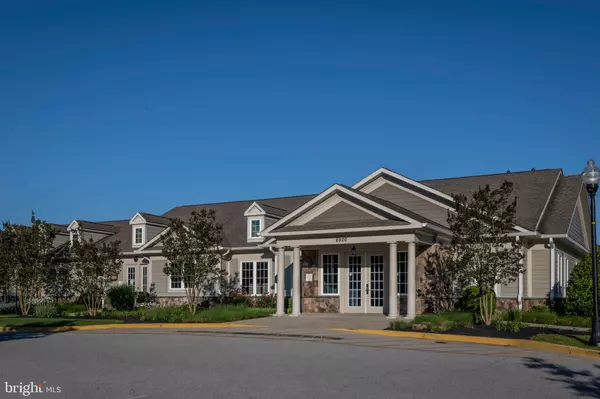618 BRACEY DR Glen Burnie, MD 21060
4 Beds
5 Baths
3,006 SqFt
UPDATED:
12/26/2024 05:32 PM
Key Details
Property Type Townhouse
Sub Type Interior Row/Townhouse
Listing Status Coming Soon
Purchase Type For Sale
Square Footage 3,006 sqft
Price per Sqft $174
Subdivision Tanyard Springs
MLS Listing ID MDAA2100666
Style Colonial
Bedrooms 4
Full Baths 3
Half Baths 2
HOA Fees $93/mo
HOA Y/N Y
Abv Grd Liv Area 3,006
Originating Board BRIGHT
Year Built 2015
Annual Tax Amount $5,218
Tax Year 2024
Lot Size 1,860 Sqft
Acres 0.04
Property Description
Location
State MD
County Anne Arundel
Zoning R10
Rooms
Other Rooms Dining Room, Primary Bedroom, Bedroom 2, Kitchen, Game Room, Family Room, Loft
Basement Other
Interior
Interior Features Combination Kitchen/Dining, Crown Moldings, Primary Bath(s), Upgraded Countertops, Floor Plan - Open
Hot Water Natural Gas
Heating Heat Pump(s)
Cooling Central A/C
Inclusions , Parking Included In SalePrice
Equipment Exhaust Fan
Fireplace N
Appliance Exhaust Fan
Heat Source Natural Gas
Exterior
Parking Features Garage - Front Entry
Garage Spaces 4.0
Amenities Available Pool - Outdoor, Tennis Courts, Basketball Courts, Party Room, Jog/Walk Path, Fitness Center
Water Access N
View Trees/Woods
Accessibility Other
Attached Garage 2
Total Parking Spaces 4
Garage Y
Building
Story 3
Foundation Slab
Sewer Public Sewer
Water Public
Architectural Style Colonial
Level or Stories 3
Additional Building Above Grade, Below Grade
New Construction N
Schools
Elementary Schools Solley
Middle Schools George Fox
High Schools Northeast
School District Anne Arundel County Public Schools
Others
Senior Community No
Tax ID 020379790242496
Ownership Fee Simple
SqFt Source Assessor
Security Features Security System
Special Listing Condition Standard






