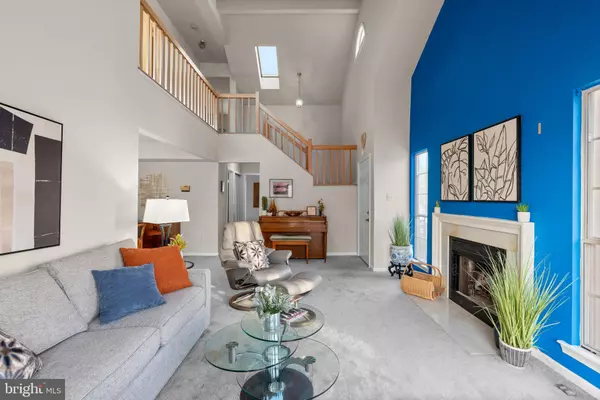1445 CASINO CIR Silver Spring, MD 20906
4 Beds
4 Baths
1,963 SqFt
UPDATED:
12/24/2024 01:39 PM
Key Details
Property Type Townhouse
Sub Type End of Row/Townhouse
Listing Status Pending
Purchase Type For Sale
Square Footage 1,963 sqft
Price per Sqft $219
Subdivision Tivoli
MLS Listing ID MDMC2158312
Style Contemporary
Bedrooms 4
Full Baths 3
Half Baths 1
HOA Fees $109/mo
HOA Y/N Y
Abv Grd Liv Area 1,495
Originating Board BRIGHT
Year Built 1986
Annual Tax Amount $5,171
Tax Year 2024
Lot Size 3,236 Sqft
Acres 0.07
Property Description
Location
State MD
County Montgomery
Zoning R90
Rooms
Basement Fully Finished, Daylight, Full, Walkout Level
Main Level Bedrooms 1
Interior
Interior Features Bathroom - Walk-In Shower, Carpet, Dining Area, Entry Level Bedroom, Primary Bath(s), Walk-in Closet(s)
Hot Water Electric
Heating Forced Air
Cooling Central A/C
Flooring Carpet
Fireplaces Number 1
Equipment Stove, Microwave, Refrigerator, Dishwasher, Washer, Dryer
Fireplace Y
Appliance Stove, Microwave, Refrigerator, Dishwasher, Washer, Dryer
Heat Source Electric
Laundry Basement
Exterior
Parking On Site 1
Amenities Available Common Grounds, Community Center, Tot Lots/Playground
Water Access N
View Trees/Woods
Accessibility None
Garage N
Building
Lot Description Backs to Trees
Story 3
Foundation Concrete Perimeter
Sewer Public Sewer
Water Public
Architectural Style Contemporary
Level or Stories 3
Additional Building Above Grade, Below Grade
Structure Type High,9'+ Ceilings,Vaulted Ceilings
New Construction N
Schools
Elementary Schools Glenallan
Middle Schools Odessa Shannon
High Schools John F. Kennedy
School District Montgomery County Public Schools
Others
HOA Fee Include Trash,Common Area Maintenance,Snow Removal
Senior Community No
Tax ID 161302459096
Ownership Fee Simple
SqFt Source Assessor
Special Listing Condition Standard






