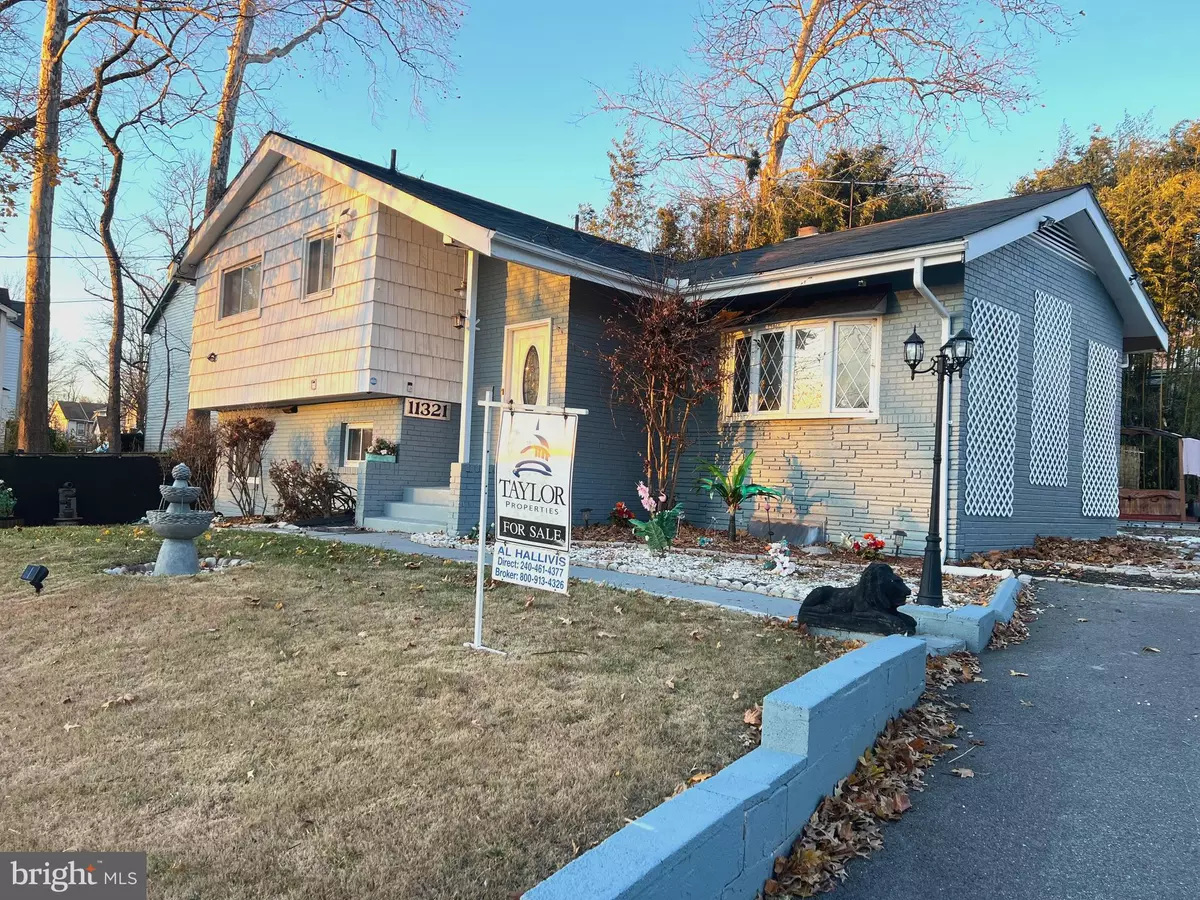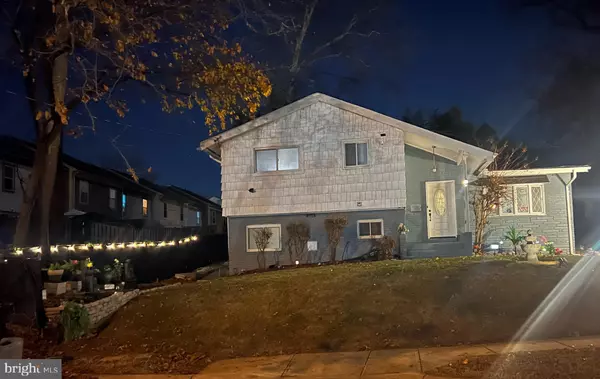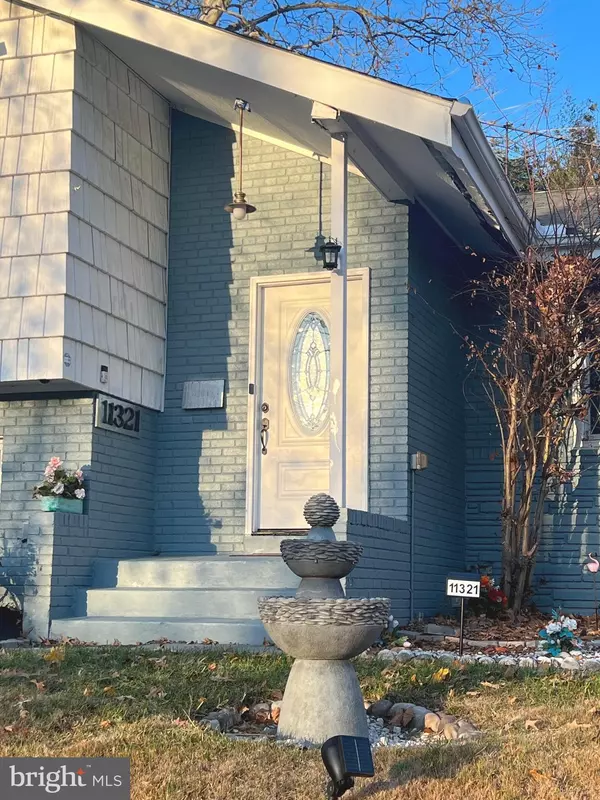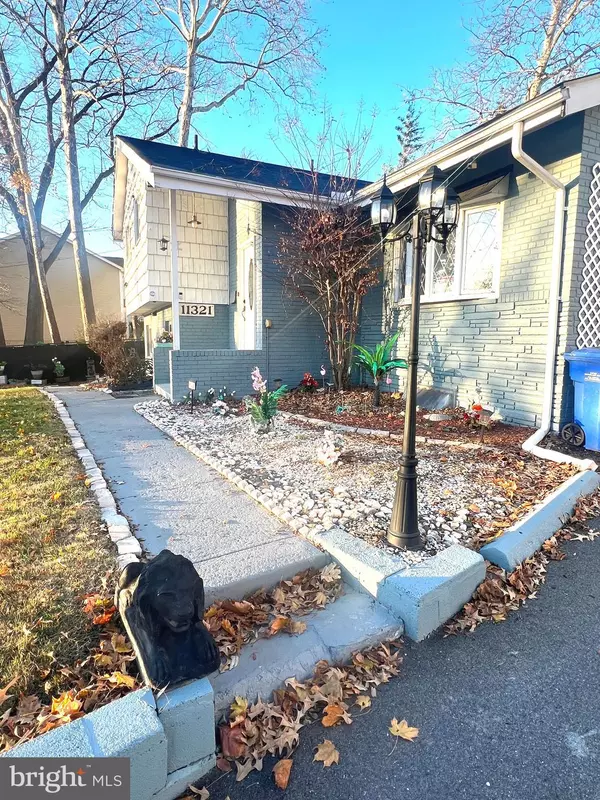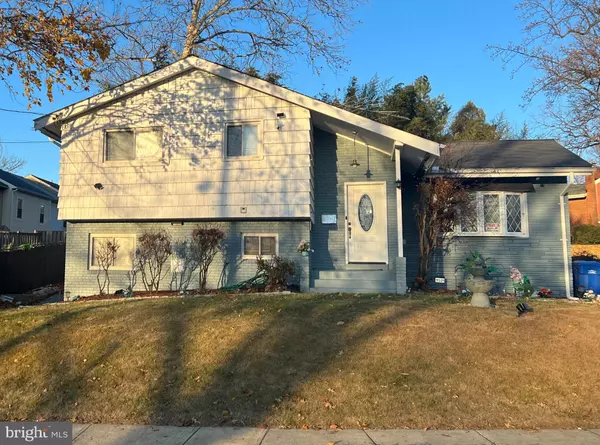11321 COLLEGE VIEW DR Silver Spring, MD 20902
4 Beds
2 Baths
1,554 SqFt
UPDATED:
01/02/2025 02:00 PM
Key Details
Property Type Single Family Home
Sub Type Detached
Listing Status Active
Purchase Type For Sale
Square Footage 1,554 sqft
Price per Sqft $411
Subdivision Wheaton
MLS Listing ID MDMC2158380
Style Split Level
Bedrooms 4
Full Baths 2
HOA Y/N N
Abv Grd Liv Area 1,554
Originating Board BRIGHT
Year Built 1957
Annual Tax Amount $4,842
Tax Year 2024
Lot Size 6,598 Sqft
Acres 0.15
Property Description
New Roof installed May 2022.
New laminate flooring in all 3 bedrooms on top floor in hallways, living room and kitchen. Automatic lights in all closets. Impressive raised tile design in both the master bedroom and the main bathroom on top floor. Open floor plan in living room with fireplace. Ceiling fans in all bedrooms and living room. Beautiful kitchen with updated granite countertops and stainles steel refirgerator, dishwasher and stove/oven. Brand new Samsung stackable washer / dryer. Giant lower level basement with art deco doors. Wait there's more. The backyard is home to a giant updated deck surrounded by polynesian tiki bamboo with new propane barbecue and large shed for storing tools and lawn mowers and personal stuff. Additional platform deck with pergola hosts a brand new, inflatable hot tub from Wayfair. Amazing end of cul de sac property with
This end of the street unit has 2 car asphalt driveway. Solar lights adorne the house for decor and safety. Three auto cascading fountains with lights are in the front of the house. A side garden of light ornaments line the side of the house as you walk along the dark grey painted sidewalk to the back of the house.
Best location. 2 blocks from the Wheaton Metro and Westfield shopping center where Costco, Target, Macy, the Giant, Wells Fargo, Starbucks and more are walking distance to the house. Adjacent to the house is a park with a children's slide and a place to play. Albert Einstien High School is one block to the right. Each weekend it is open to the public to walk or bike in their school fields. Fireworks are held at the Einstein High School each July 4th for Montgomery County. Wheaton Regional Park and numerous shopping centers along Georgia avenue are conveniently located minutes from the house. Incredible restaurants are within a 5 minute drive. Located close to Rockville, Bethesda, downtown Silver Spring. This may be the best location for a house ever. Come see this house soon. It will go fast. It is being sold "as-is" with a $5000 seller concession for improvements or buyer assitstance towards closing costs. Large backyard and front yard. A great place for you!!
Location
State MD
County Montgomery
Zoning R60
Direction South
Rooms
Basement Fully Finished
Interior
Interior Features Attic, Bathroom - Tub Shower, Ceiling Fan(s), Dining Area, Floor Plan - Open, Primary Bath(s), Recessed Lighting, Upgraded Countertops, Walk-in Closet(s), WhirlPool/HotTub
Hot Water Natural Gas
Cooling Central A/C
Flooring Ceramic Tile, Luxury Vinyl Plank, Laminated
Fireplaces Number 1
Fireplaces Type Non-Functioning
Inclusions All lamps in bedrooms and living room. Hot tub. Backyard Grill. Backyard Dinette set and umbrella. All items in shed including tools and lawnmower. Fountains, lights and lawn ornaments in all areas around the house. Street sign with 11321 on it. Garbage Cans and Recycling bin. hung pictures and decorations in hallways and bedrooms. Microwave. Kettle.
Equipment Dishwasher, Disposal, Dryer - Front Loading, Microwave, Oven/Range - Gas, Range Hood, Refrigerator, Stainless Steel Appliances, Stove, Washer - Front Loading, Washer/Dryer Stacked, Water Heater
Furnishings No
Fireplace Y
Window Features Bay/Bow
Appliance Dishwasher, Disposal, Dryer - Front Loading, Microwave, Oven/Range - Gas, Range Hood, Refrigerator, Stainless Steel Appliances, Stove, Washer - Front Loading, Washer/Dryer Stacked, Water Heater
Heat Source Natural Gas
Laundry Lower Floor
Exterior
Garage Spaces 2.0
Utilities Available Electric Available, Natural Gas Available, Sewer Available, Water Available
Water Access N
Roof Type Shingle
Accessibility None
Total Parking Spaces 2
Garage N
Building
Story 4
Foundation Slab
Sewer Public Sewer
Water Public
Architectural Style Split Level
Level or Stories 4
Additional Building Above Grade, Below Grade
Structure Type Dry Wall,Brick,Paneled Walls
New Construction N
Schools
High Schools Albert Einstein
School District Montgomery County Public Schools
Others
Senior Community No
Tax ID 161300963212
Ownership Fee Simple
SqFt Source Assessor
Security Features Motion Detectors,Smoke Detector
Acceptable Financing Conventional, FHA, VA, Cash, FNMA
Horse Property N
Listing Terms Conventional, FHA, VA, Cash, FNMA
Financing Conventional,FHA,VA,Cash,FNMA
Special Listing Condition Standard


