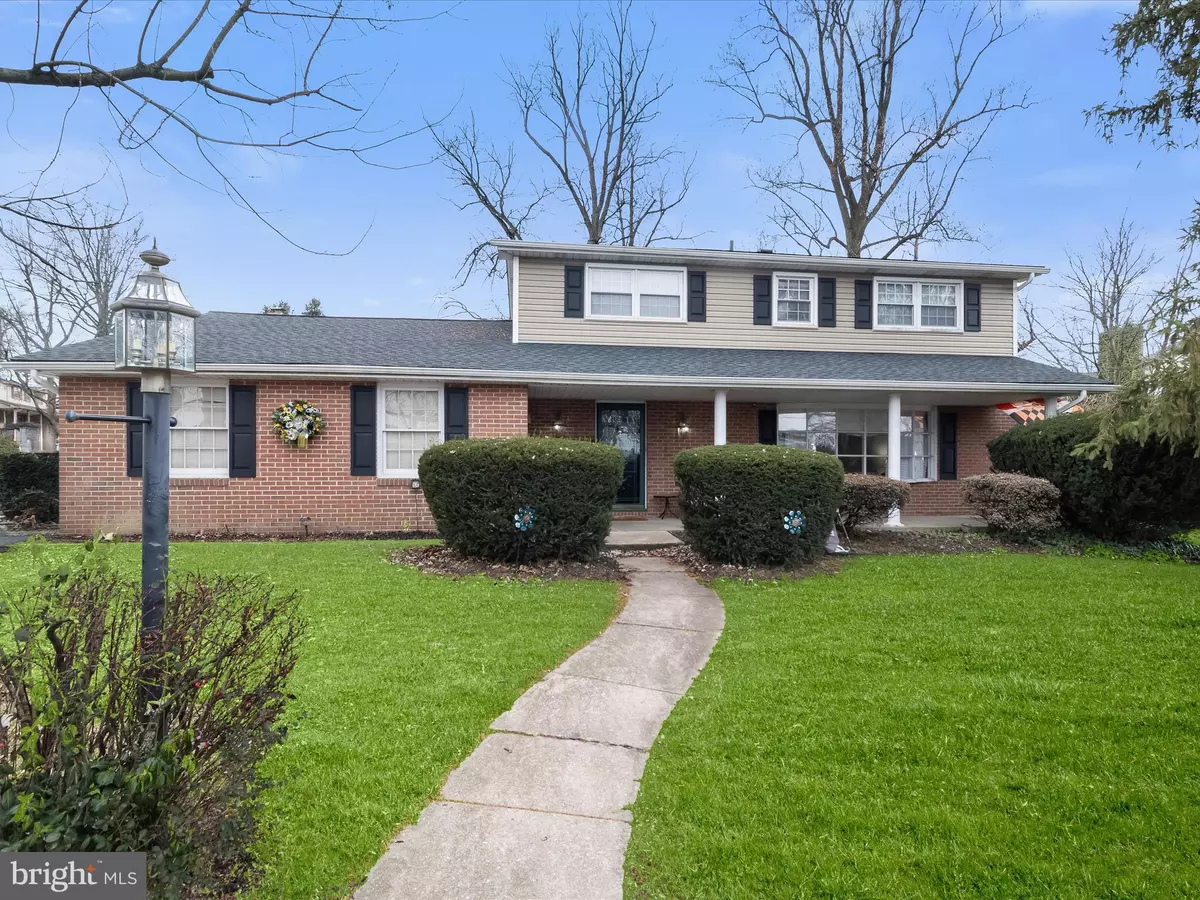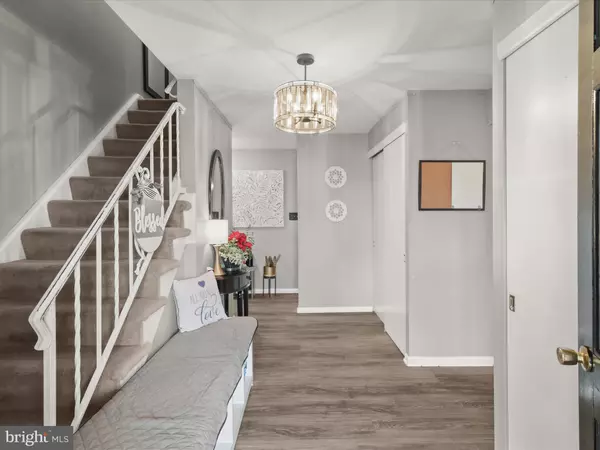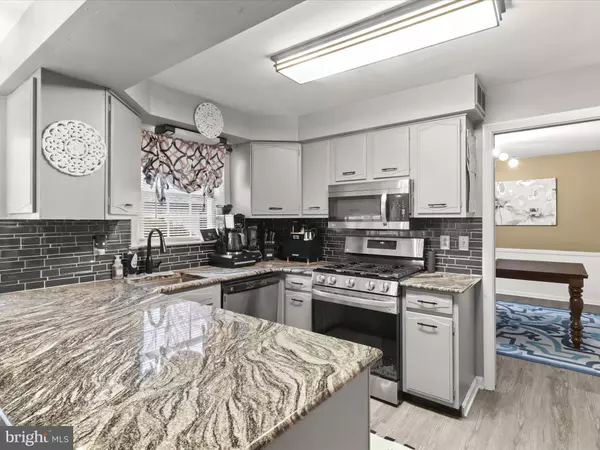2750 DURHAM RD York, PA 17402
4 Beds
3 Baths
2,599 SqFt
UPDATED:
12/24/2024 03:50 AM
Key Details
Property Type Single Family Home
Sub Type Detached
Listing Status Pending
Purchase Type For Sale
Square Footage 2,599 sqft
Price per Sqft $138
Subdivision Haines Acres
MLS Listing ID PAYK2073166
Style Colonial
Bedrooms 4
Full Baths 2
Half Baths 1
HOA Y/N N
Abv Grd Liv Area 2,198
Originating Board BRIGHT
Year Built 1965
Annual Tax Amount $6,302
Tax Year 2024
Lot Size 0.363 Acres
Acres 0.36
Property Description
Step into the foyer, where the laminate plank flooring seamlessly transitions into the updated kitchen. The kitchen impresses with sleek gray cabinetry, exotic granite countertops, a tile backsplash, and stainless steel appliances, including a gas range. A breakfast bar and casual dining space provide the perfect setting for everyday meals and entertaining. Off the foyer, the spacious living room is filled with natural light, offering a comfortable gathering space. Adjacent is the formal dining room, elegantly finished with chair railing, ideal for hosting special occasions. The family room exudes warmth with its gas fireplace surrounded by classic brick. A convenient half bath completes the main level.
Upstairs, the primary bedroom is a serene retreat, boasting crown molding, a stylish getting-ready station, and a private en-suite bath. Three additional bedrooms, two featuring hardwood floors, provide plenty of space for family or guests. A full hall bath completes the upper level.
The lower level offers versatility with a large recreation room, perfect for entertainment, hobbies, or relaxation. The other half of the basement offers ample storage space, perfect for keeping belongings organized and out of sight. Outside, the patio overlooks a sprawling backyard, ideal for outdoor gatherings or enjoying peaceful moments in the open air. Additional updates include a new roof, siding, air conditioning unit, furnace, and water heater, all replaced within the last five years, ensuring peace of mind for years to come. This home blends classic charm with modern convenience, creating the perfect space to make lasting memories.
Location
State PA
County York
Area Springettsbury Twp (15246)
Zoning RESIDENTIAL
Rooms
Other Rooms Living Room, Dining Room, Primary Bedroom, Bedroom 2, Bedroom 3, Bedroom 4, Kitchen, Family Room, Foyer, Breakfast Room, Recreation Room, Storage Room
Basement Connecting Stairway, Daylight, Partial, Interior Access, Partially Finished, Windows
Interior
Interior Features Bathroom - Walk-In Shower, Bathroom - Tub Shower, Breakfast Area, Carpet, Ceiling Fan(s), Chair Railings, Dining Area, Family Room Off Kitchen, Floor Plan - Open, Floor Plan - Traditional, Formal/Separate Dining Room, Kitchen - Eat-In, Kitchen - Table Space, Primary Bath(s), Recessed Lighting, Upgraded Countertops, Wood Floors
Hot Water Electric
Heating Central
Cooling Central A/C
Flooring Carpet, Hardwood, Laminate Plank, Vinyl
Fireplaces Number 1
Fireplaces Type Brick, Gas/Propane, Mantel(s)
Equipment Built-In Microwave, Dishwasher, Oven - Single, Oven/Range - Gas, Refrigerator, Stainless Steel Appliances, Water Heater
Fireplace Y
Window Features Bay/Bow
Appliance Built-In Microwave, Dishwasher, Oven - Single, Oven/Range - Gas, Refrigerator, Stainless Steel Appliances, Water Heater
Heat Source Natural Gas
Laundry Has Laundry, Main Floor
Exterior
Exterior Feature Patio(s), Porch(es)
Parking Features Garage - Side Entry, Inside Access
Garage Spaces 2.0
Water Access N
View Garden/Lawn
Accessibility Other
Porch Patio(s), Porch(es)
Attached Garage 2
Total Parking Spaces 2
Garage Y
Building
Lot Description Corner, Front Yard, Landscaping, Rear Yard, SideYard(s)
Story 3
Foundation Concrete Perimeter
Sewer Public Sewer
Water Public
Architectural Style Colonial
Level or Stories 3
Additional Building Above Grade, Below Grade
Structure Type Dry Wall,Paneled Walls
New Construction N
Schools
School District York Suburban
Others
Senior Community No
Tax ID 46-000-29-0002-00-00000
Ownership Fee Simple
SqFt Source Assessor
Security Features Main Entrance Lock,Smoke Detector
Special Listing Condition Standard






