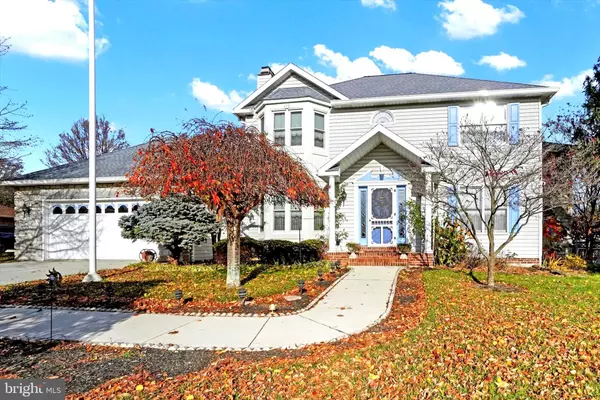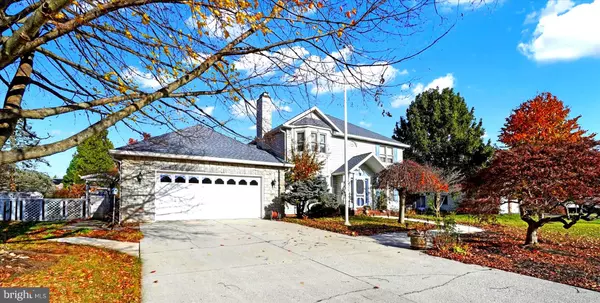205 CONESTOGA LN Spring Grove, PA 17362
3 Beds
3 Baths
4,166 SqFt
UPDATED:
12/17/2024 04:44 PM
Key Details
Property Type Single Family Home
Sub Type Detached
Listing Status Active
Purchase Type For Sale
Square Footage 4,166 sqft
Price per Sqft $118
Subdivision Spring Forge
MLS Listing ID PAYK2072766
Style Colonial
Bedrooms 3
Full Baths 2
Half Baths 1
HOA Y/N N
Abv Grd Liv Area 3,316
Originating Board BRIGHT
Year Built 1991
Annual Tax Amount $9,779
Tax Year 2024
Lot Size 0.370 Acres
Acres 0.37
Property Description
Location
State PA
County York
Area Spring Grove Boro (15285)
Zoning LOW DENSITY RESIDENTIAL
Rooms
Other Rooms Living Room, Dining Room, Primary Bedroom, Bedroom 2, Bedroom 3, Kitchen, Family Room, Foyer, Breakfast Room, Sun/Florida Room, Laundry, Other, Utility Room, Bonus Room, Primary Bathroom, Full Bath, Half Bath
Basement Improved, Interior Access, Partially Finished
Interior
Interior Features Breakfast Area, Built-Ins, Ceiling Fan(s), Formal/Separate Dining Room, Upgraded Countertops, Walk-in Closet(s), Window Treatments, Wood Floors
Hot Water Natural Gas
Heating Forced Air
Cooling Central A/C
Flooring Hardwood, Ceramic Tile, Carpet
Fireplaces Number 3
Fireplaces Type Gas/Propane
Inclusions Kitchen appliances.
Equipment Dishwasher, Disposal, Dryer, Washer, Oven/Range - Electric, Refrigerator
Fireplace Y
Window Features Bay/Bow,Double Pane,Energy Efficient,Insulated
Appliance Dishwasher, Disposal, Dryer, Washer, Oven/Range - Electric, Refrigerator
Heat Source Natural Gas
Laundry Main Floor
Exterior
Exterior Feature Balcony, Patio(s), Porch(es)
Parking Features Garage Door Opener, Garage - Front Entry, Additional Storage Area, Inside Access, Other
Garage Spaces 6.0
Fence Wood, Decorative
Water Access N
View Pond, Courtyard, Garden/Lawn, Street
Roof Type Asphalt,Shingle
Street Surface Paved
Accessibility None
Porch Balcony, Patio(s), Porch(es)
Road Frontage Boro/Township
Attached Garage 2
Total Parking Spaces 6
Garage Y
Building
Lot Description Pond, Backs to Trees, Front Yard, Interior, Landscaping, Level, Premium, Private, Rear Yard, Secluded, SideYard(s), Other
Story 2
Foundation Concrete Perimeter
Sewer Public Sewer
Water Public
Architectural Style Colonial
Level or Stories 2
Additional Building Above Grade, Below Grade
Structure Type Dry Wall
New Construction N
Schools
Middle Schools Spring Grove Area Intrmd School
High Schools Spring Grove Area
School District Spring Grove Area
Others
Senior Community No
Tax ID 85-000-03-0283-00-00000
Ownership Fee Simple
SqFt Source Assessor
Security Features Smoke Detector
Acceptable Financing Cash, Conventional, FHA, VA, USDA
Listing Terms Cash, Conventional, FHA, VA, USDA
Financing Cash,Conventional,FHA,VA,USDA
Special Listing Condition Standard






