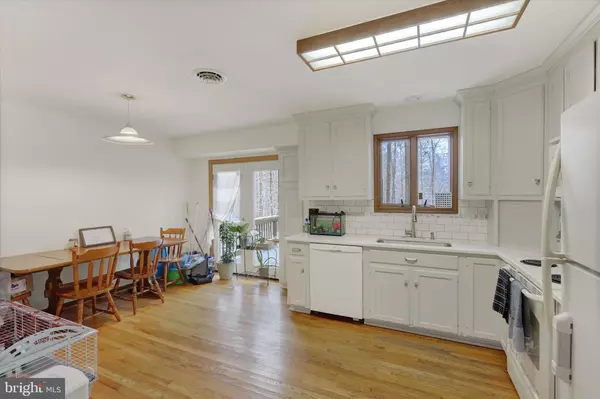
546 NICKLAS DR Fayetteville, PA 17222
4 Beds
3 Baths
1,665 SqFt
UPDATED:
11/23/2024 05:49 PM
Key Details
Property Type Single Family Home
Sub Type Detached
Listing Status Active
Purchase Type For Sale
Square Footage 1,665 sqft
Price per Sqft $135
Subdivision Greene Twp
MLS Listing ID PAFL2023966
Style Ranch/Rambler
Bedrooms 4
Full Baths 3
HOA Y/N N
Abv Grd Liv Area 1,110
Originating Board BRIGHT
Year Built 1991
Annual Tax Amount $2,397
Tax Year 2022
Lot Size 0.460 Acres
Acres 0.46
Lot Dimensions 100x200
Property Description
Location
State PA
County Franklin
Area Greene Twp (14509)
Zoning RESIDEMTIAL
Rooms
Other Rooms Living Room, Primary Bedroom, Bedroom 2, Bedroom 3, Bedroom 4, Kitchen, Family Room, Den, Bathroom 2, Bathroom 3, Hobby Room, Primary Bathroom
Basement Full, Improved, Heated, Walkout Stairs
Main Level Bedrooms 3
Interior
Interior Features Breakfast Area, Ceiling Fan(s), Combination Kitchen/Dining, Dining Area, Entry Level Bedroom, Family Room Off Kitchen, Floor Plan - Traditional, Kitchen - Eat-In, Upgraded Countertops, Window Treatments, Wood Floors
Hot Water Electric
Heating Heat Pump(s), Baseboard - Electric
Cooling None
Flooring Hardwood, Carpet, Vinyl
Equipment Built-In Microwave, Stove, Refrigerator, Dishwasher
Furnishings No
Fireplace N
Appliance Built-In Microwave, Stove, Refrigerator, Dishwasher
Heat Source Electric
Laundry Has Laundry, Lower Floor
Exterior
Garage Spaces 5.0
Utilities Available Electric Available, Sewer Available, Water Available
Waterfront N
Water Access N
View Mountain, Trees/Woods
Roof Type Metal
Accessibility Level Entry - Main
Total Parking Spaces 5
Garage N
Building
Lot Description Backs to Trees, Level, Partly Wooded, Rear Yard
Story 1
Foundation Block
Sewer Public Sewer
Water Public
Architectural Style Ranch/Rambler
Level or Stories 1
Additional Building Above Grade, Below Grade
Structure Type Dry Wall
New Construction N
Schools
Elementary Schools Fayetteville
Middle Schools Faust Junior High School
High Schools Chambersburg Area Senior
School District Chambersburg Area
Others
Pets Allowed Y
Senior Community No
Tax ID 09-0C27.-216.-000000
Ownership Fee Simple
SqFt Source Assessor
Acceptable Financing Cash, Conventional, FHA, VA, USDA
Horse Property N
Listing Terms Cash, Conventional, FHA, VA, USDA
Financing Cash,Conventional,FHA,VA,USDA
Special Listing Condition Standard
Pets Description No Pet Restrictions







