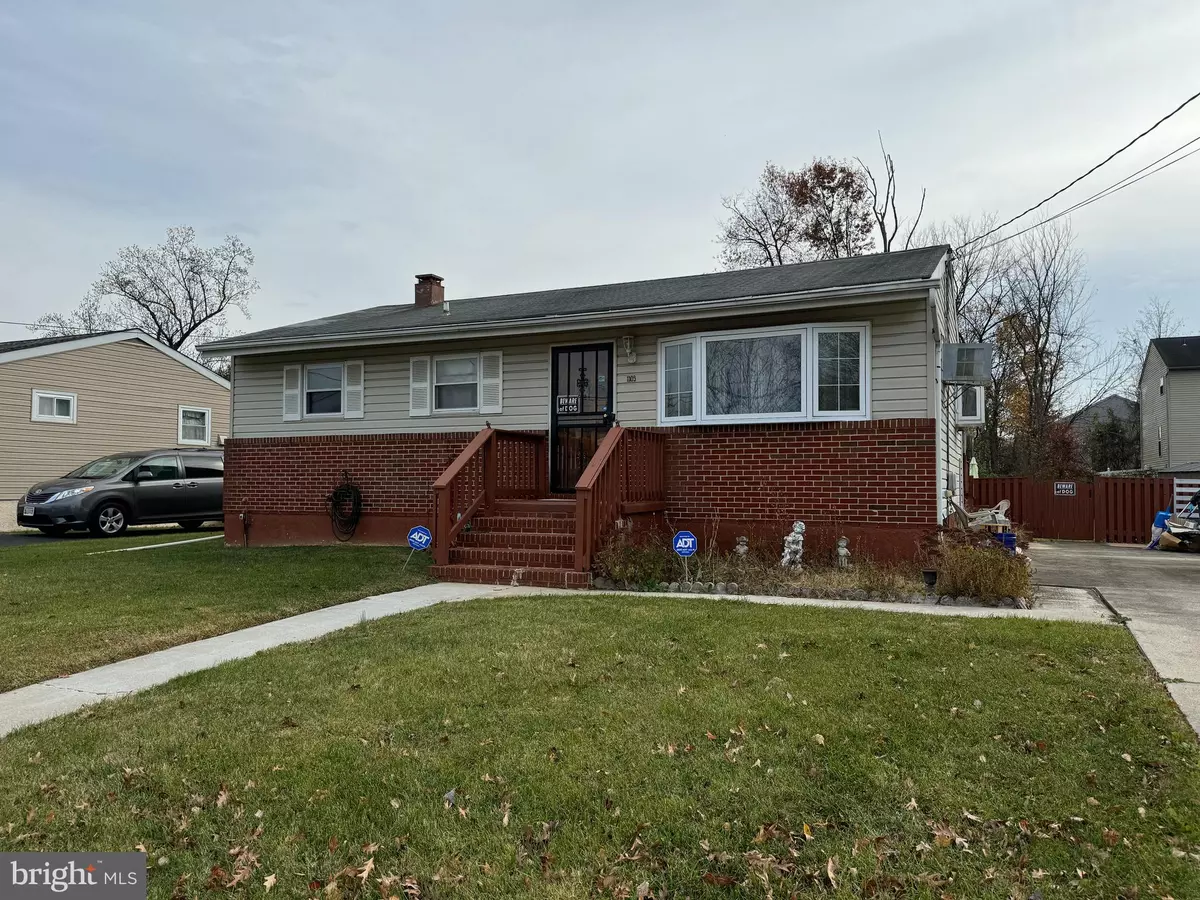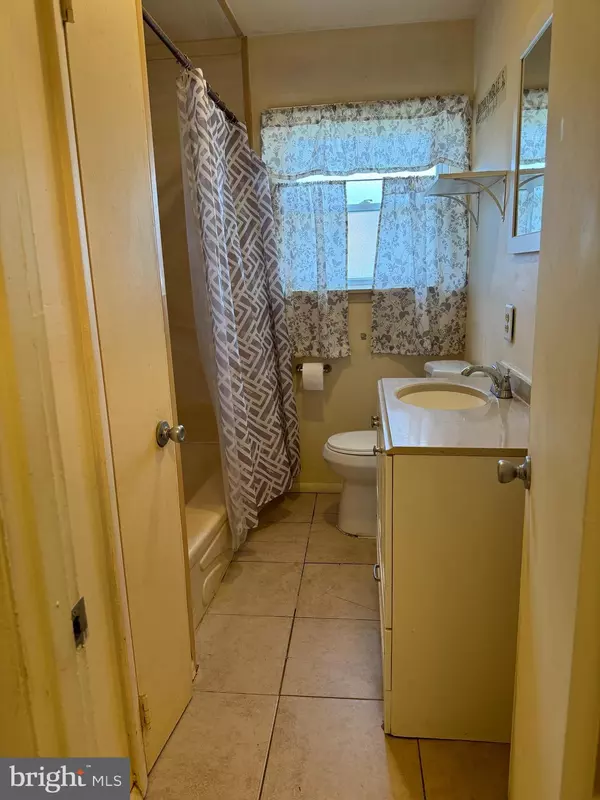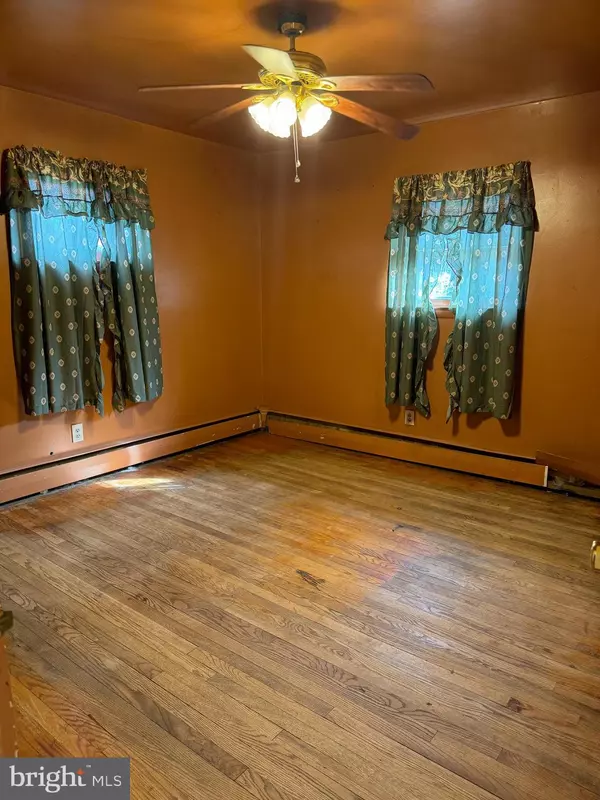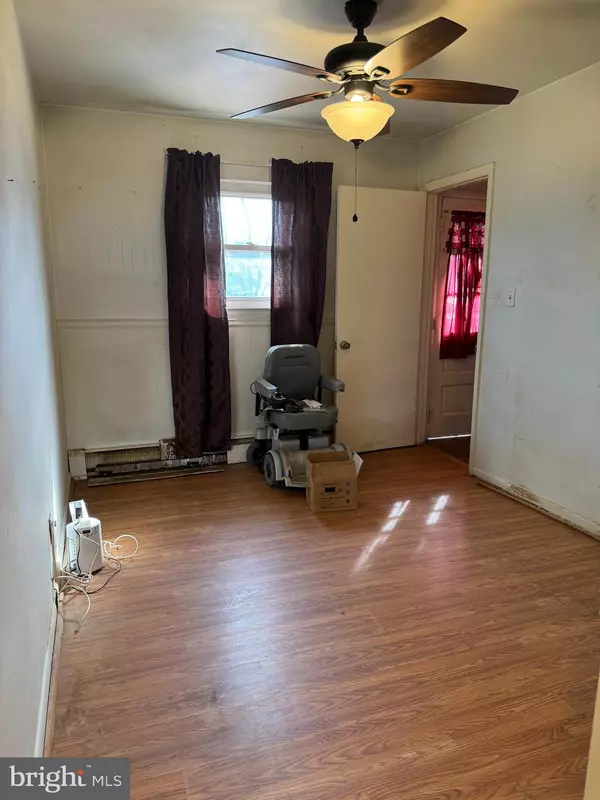
1105 DORCHESTER AVE Gwynn Oak, MD 21207
3 Beds
2 Baths
1,650 SqFt
UPDATED:
11/20/2024 04:30 PM
Key Details
Property Type Single Family Home
Sub Type Detached
Listing Status Active
Purchase Type For Sale
Square Footage 1,650 sqft
Price per Sqft $157
Subdivision Catonsville Manor
MLS Listing ID MDBC2112944
Style Ranch/Rambler
Bedrooms 3
Full Baths 1
Half Baths 1
HOA Y/N N
Abv Grd Liv Area 900
Originating Board BRIGHT
Year Built 1965
Annual Tax Amount $2,374
Tax Year 2024
Lot Size 7,500 Sqft
Acres 0.17
Lot Dimensions 1.00 x
Property Description
Location
State MD
County Baltimore
Zoning R
Rooms
Other Rooms Living Room, Primary Bedroom, Bedroom 2, Bedroom 3, Kitchen, Laundry, Recreation Room, Utility Room, Bathroom 1, Half Bath
Basement Outside Entrance, Rear Entrance, Sump Pump, Connecting Stairway
Main Level Bedrooms 3
Interior
Interior Features Kitchen - Table Space, Window Treatments, Wet/Dry Bar, Wood Floors, Floor Plan - Traditional, Attic, Bar, Carpet, Ceiling Fan(s), Combination Kitchen/Dining, Recessed Lighting
Hot Water Natural Gas
Heating Hot Water
Cooling Ceiling Fan(s), Window Unit(s)
Flooring Hardwood, Laminated
Equipment Dishwasher, Dryer, Exhaust Fan, Oven/Range - Gas, Range Hood, Refrigerator, Washer, Water Heater, Microwave, Extra Refrigerator/Freezer
Fireplace N
Appliance Dishwasher, Dryer, Exhaust Fan, Oven/Range - Gas, Range Hood, Refrigerator, Washer, Water Heater, Microwave, Extra Refrigerator/Freezer
Heat Source Natural Gas
Laundry Basement
Exterior
Exterior Feature Deck(s)
Garage Spaces 3.0
Fence Rear
Waterfront N
Water Access N
Accessibility None
Porch Deck(s)
Total Parking Spaces 3
Garage N
Building
Lot Description Backs to Trees
Story 2
Foundation Other
Sewer Public Sewer
Water Public
Architectural Style Ranch/Rambler
Level or Stories 2
Additional Building Above Grade, Below Grade
New Construction N
Schools
School District Baltimore County Public Schools
Others
Senior Community No
Tax ID 04010112401730
Ownership Fee Simple
SqFt Source Assessor
Security Features Security System
Special Listing Condition Standard







