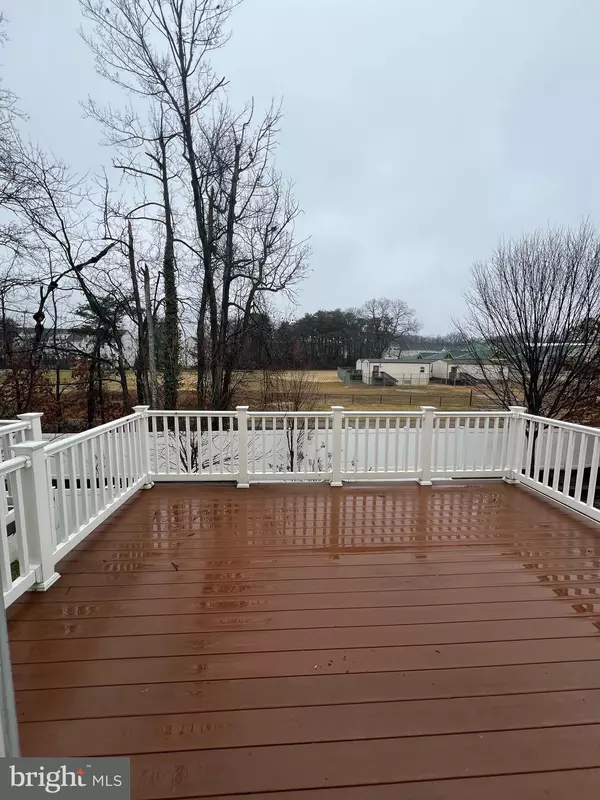662 WARBLERS PERCH WAY Glen Burnie, MD 21060
2 Beds
3 Baths
1,852 SqFt
UPDATED:
12/29/2024 03:05 AM
Key Details
Property Type Townhouse
Sub Type End of Row/Townhouse
Listing Status Active
Purchase Type For Sale
Square Footage 1,852 sqft
Price per Sqft $224
Subdivision The Pointe At Tanyard Springs
MLS Listing ID MDAA2098948
Style Contemporary
Bedrooms 2
Full Baths 2
Half Baths 1
HOA Fees $92/mo
HOA Y/N Y
Abv Grd Liv Area 1,852
Originating Board BRIGHT
Year Built 2017
Annual Tax Amount $4,206
Tax Year 2024
Lot Size 2,115 Sqft
Acres 0.05
Property Description
Upstairs, you will find your elegant kitchen, which is a chef's delight, with 42" cabinets, 4 burner GAS stove, upscale stainless steel dishwasher. Fridge with water and ice dispenser, pantry, 2 revolving corner shelves lazy-susan spice cabinets, double under-mount sink nestled within a beautiful GRANITE countertop, garbage disposal, and under counter trash and recycling. This level also hosts a large living room, powder room, and dining room off of which you will find a large deck with vinyl rails for low maintenance. Note the tranquil view, sounds of nature and children playing. *****
On the top floor, you will find a beautiful owner's suite with a vaulted ceiling, ensuite bath with double vanities with GRANITE Countertops, upgraded shower, BIG WALK-IN closet. FULL-SIZE washer & dryer are on bedroom-level, for ease & convenience of doing your laundry. The 2nd bedroom suite has 3 large windows, a large closet and its own private bathroom. This home features, designer hardwood flooring on the bedroom level, gleaming hardwood floors throughout the home, sprinkler system, recessed lighting, programmable thermostat and a Ring Doorbell. *****
The home is right around the corner from nature trails connecting The Pointe, to Tanyard Springs' amenities, to include community pool and clubhouse, 24-hour gym access with key fob, dog park, tot lots, tennis courts, and much more!! Close to shopping, dining, and entertainment. Centrally located between Annapolis, Fort Meade, Baltimore, and DC, job-markets, with easy access to major commuter routes.
Location
State MD
County Anne Arundel
Zoning R10
Rooms
Basement Walkout Level
Interior
Hot Water Natural Gas
Heating Heat Pump(s)
Cooling Central A/C
Fireplace N
Heat Source Natural Gas
Exterior
Parking Features Garage Door Opener
Garage Spaces 3.0
Water Access N
Accessibility None
Attached Garage 1
Total Parking Spaces 3
Garage Y
Building
Story 3
Foundation Slab
Sewer Public Sewer
Water Public
Architectural Style Contemporary
Level or Stories 3
Additional Building Above Grade, Below Grade
New Construction N
Schools
Elementary Schools Solley
Middle Schools George Fox
High Schools Northeast
School District Anne Arundel County Public Schools
Others
Pets Allowed Y
Senior Community No
Tax ID 020360590243359
Ownership Fee Simple
SqFt Source Assessor
Special Listing Condition Standard
Pets Allowed Case by Case Basis






