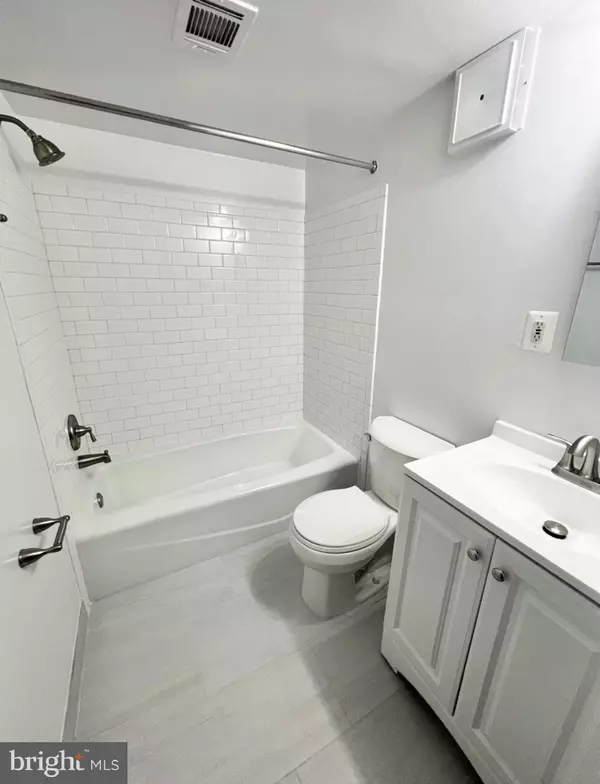1807 T ST NW Washington, DC 20009
2,268 SqFt
UPDATED:
11/21/2024 02:04 PM
Key Details
Property Type Multi-Family, Townhouse
Sub Type Interior Row/Townhouse
Listing Status Active
Purchase Type For Sale
Square Footage 2,268 sqft
Price per Sqft $661
MLS Listing ID DCDC2166742
Style Federal,Unit/Flat
Abv Grd Liv Area 2,268
Originating Board BRIGHT
Year Built 1976
Annual Tax Amount $11,215
Tax Year 2023
Lot Size 1,893 Sqft
Acres 0.04
Lot Dimensions 16.55 x 95
Property Description
Walk score 93, Pet friendly, 4 blocks to Metro Red Line @ 19th & Q St NW!
Private rear patios for both Apt A & Apt B. Fireplaces and Washer/Dryer in both apartments.
Sentrilock for Apt B/ upstairs 2-level owner unit.
Apt A is a 1 BR, 1 Bath w Patio.
Apt B is a 2 BR, 1.5 Bath, on 2 floors (Apt B is double sq footage of Apt A).
2 parking spaces included as part of Real Estate Tax bill. Fee Simple Non-Condo Sale!
Trash & Recyling included in annual RE Tax & picked up out front!
Access for Apt A is on an appointment only basis- See 2 pictures of the new Kitchen/Bath for Apt A. Apt A is subject to DC TOPA laws! Apt A is a one-year lease @ $2,395/mo. Lease Expires May 31, 2025.
Roof is in great shape however the Trust does not have a receipt for installation.
See MLS Docs for seller disclosures.
Location
State DC
County Washington
Zoning RA-2 MU-4
Interior
Interior Features Floor Plan - Traditional, Floor Plan - Open, Formal/Separate Dining Room, Kitchen - Eat-In, Kitchen - Table Space, Wood Floors
Hot Water Electric
Heating Central, Heat Pump - Electric BackUp
Cooling Central A/C
Flooring Hardwood
Fireplaces Number 2
Equipment Dishwasher, Disposal, Dryer - Electric, Oven/Range - Electric, Refrigerator, Water Heater
Fireplace Y
Window Features Double Pane,Energy Efficient,Insulated,Low-E,Replacement
Appliance Dishwasher, Disposal, Dryer - Electric, Oven/Range - Electric, Refrigerator, Water Heater
Heat Source Electric
Exterior
Garage Spaces 2.0
Utilities Available Electric Available, Water Available, Sewer Available, Phone Available
Water Access N
View City, Street, Trees/Woods
Roof Type Flat,Composite
Street Surface Black Top,Access - On Grade
Accessibility None
Total Parking Spaces 2
Garage N
Building
Lot Description Irregular, Rear Yard
Foundation Slab
Sewer Public Sewer
Water Public
Architectural Style Federal, Unit/Flat
Additional Building Above Grade, Below Grade
Structure Type Dry Wall
New Construction N
Schools
School District District Of Columbia Public Schools
Others
Tax ID 0131//0058
Ownership Fee Simple
SqFt Source Assessor
Acceptable Financing Conventional, Cash
Listing Terms Conventional, Cash
Financing Conventional,Cash
Special Listing Condition Standard






