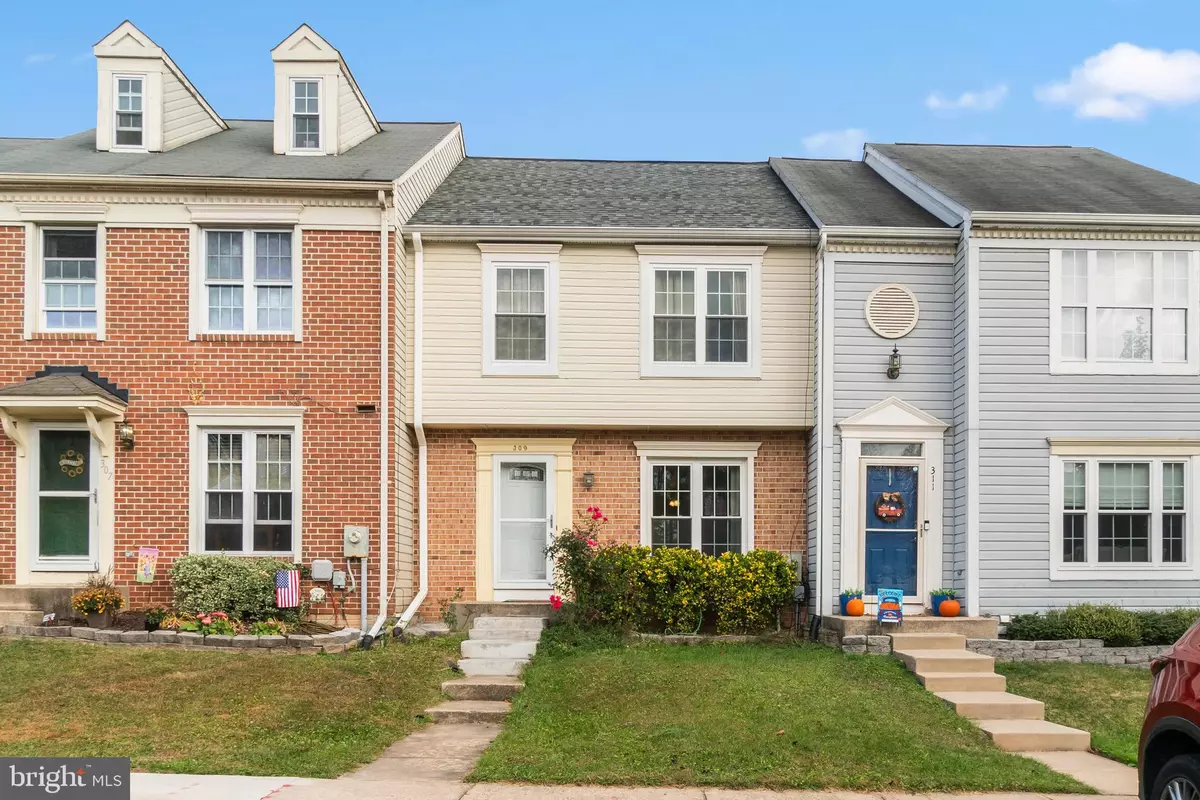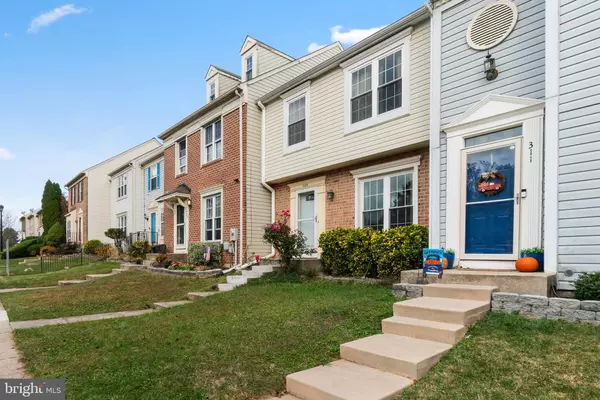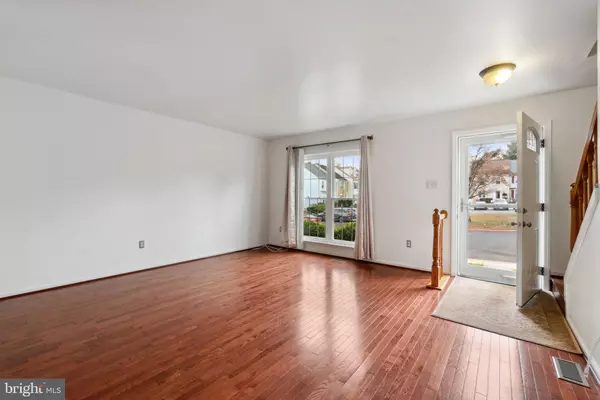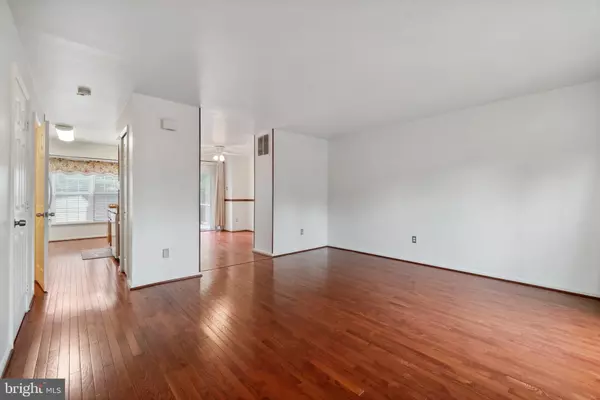309 OVERLEA PL Abingdon, MD 21009
3 Beds
3 Baths
1,540 SqFt
UPDATED:
12/17/2024 05:53 AM
Key Details
Property Type Townhouse
Sub Type Interior Row/Townhouse
Listing Status Active
Purchase Type For Sale
Square Footage 1,540 sqft
Price per Sqft $201
Subdivision Constant Friendship
MLS Listing ID MDHR2037558
Style Colonial
Bedrooms 3
Full Baths 1
Half Baths 2
HOA Fees $76/mo
HOA Y/N Y
Abv Grd Liv Area 1,240
Originating Board BRIGHT
Year Built 1989
Annual Tax Amount $2,282
Tax Year 2024
Lot Size 2,003 Sqft
Acres 0.05
Property Description
There are many wonderful features including plenty of parking for your vehicles as well as your guests'. Adjacent to this beautiful row of townhomes is also a large grassy area with play equipment and lots of open space for pets to enjoy as well. Cant wait for the next happy owners to enjoy all of the benefits the previous owners have.
Location
State MD
County Harford
Zoning R3
Rooms
Other Rooms Living Room, Dining Room, Primary Bedroom, Bedroom 2, Bedroom 3, Kitchen, Family Room, Laundry, Utility Room, Attic
Basement Outside Entrance, Rear Entrance, Walkout Stairs, Workshop, Partially Finished, Improved, Heated
Interior
Interior Features Attic, Kitchen - Table Space, Dining Area, Window Treatments, Wood Floors, Floor Plan - Open
Hot Water Electric
Heating Heat Pump(s)
Cooling Ceiling Fan(s), Central A/C, Heat Pump(s)
Fireplaces Number 1
Fireplaces Type Equipment, Fireplace - Glass Doors, Mantel(s), Screen
Inclusions refrigerator in basement, storage shed
Equipment Dishwasher, Dryer, Exhaust Fan, Microwave, Oven - Self Cleaning, Oven/Range - Electric, Range Hood, Washer, Refrigerator
Fireplace Y
Window Features Screens
Appliance Dishwasher, Dryer, Exhaust Fan, Microwave, Oven - Self Cleaning, Oven/Range - Electric, Range Hood, Washer, Refrigerator
Heat Source Electric
Laundry Basement
Exterior
Exterior Feature Deck(s)
Utilities Available Cable TV Available
Amenities Available Common Grounds, Pool Mem Avail
Water Access N
View Garden/Lawn
Roof Type Asphalt
Accessibility None
Porch Deck(s)
Garage N
Building
Lot Description Backs to Trees, Cul-de-sac, Landscaping, Rear Yard
Story 3
Foundation Slab
Sewer Public Sewer
Water Public
Architectural Style Colonial
Level or Stories 3
Additional Building Above Grade, Below Grade
Structure Type Dry Wall
New Construction N
Schools
School District Harford County Public Schools
Others
HOA Fee Include Common Area Maintenance,Road Maintenance,Snow Removal,Trash
Senior Community No
Tax ID 1301215981
Ownership Fee Simple
SqFt Source Assessor
Special Listing Condition Standard






