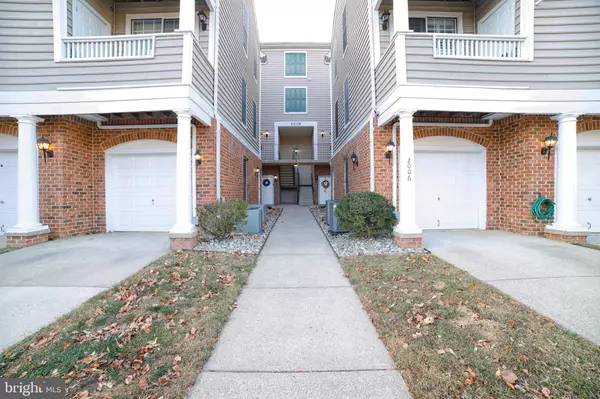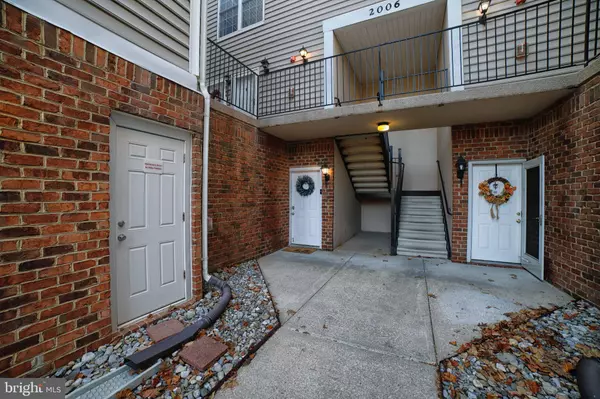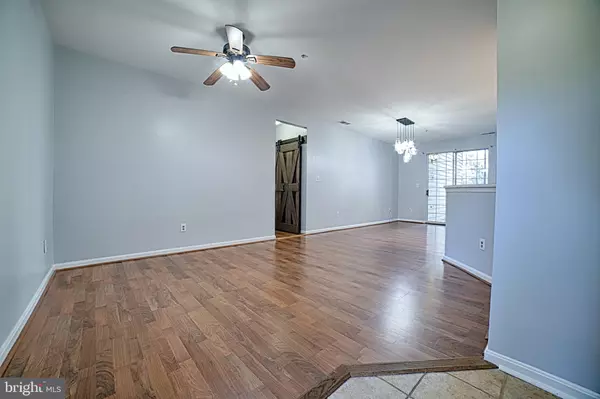2006 PEGGY STEWART WAY #101 Annapolis, MD 21401
2 Beds
2 Baths
1,123 SqFt
UPDATED:
01/01/2025 06:14 PM
Key Details
Property Type Condo
Sub Type Condo/Co-op
Listing Status Pending
Purchase Type For Sale
Square Footage 1,123 sqft
Price per Sqft $302
Subdivision Tidewater Colony
MLS Listing ID MDAA2098008
Style Traditional
Bedrooms 2
Full Baths 2
Condo Fees $319/mo
HOA Y/N N
Abv Grd Liv Area 1,123
Originating Board BRIGHT
Year Built 1996
Annual Tax Amount $3,064
Tax Year 2024
Property Description
Step outside to your private patio, the perfect spot to unwind with a favorite book or refreshing cocktail.
Tidewater Colony offers a range of amenities, including a clubhouse, fitness center, outdoor pool, playground, tennis courts and nature trails.
Ideally located just minutes from Historic Annapolis, you'll have easy access to a vibrant selection of restaurants , boutiques and shopping destinations.
This is the perfect convenience of comfort and community.
Schedule your showing today!!!!
Location
State MD
County Anne Arundel
Zoning R15
Rooms
Main Level Bedrooms 2
Interior
Hot Water Natural Gas
Heating Forced Air
Cooling Central A/C, Ceiling Fan(s)
Flooring Engineered Wood, Carpet, Luxury Vinyl Plank
Fireplace N
Heat Source Natural Gas
Laundry Main Floor
Exterior
Garage Spaces 2.0
Utilities Available Cable TV
Amenities Available Club House, Exercise Room, Fitness Center, Pool - Outdoor, Tot Lots/Playground, Tennis Courts, Jog/Walk Path
Water Access N
Roof Type Architectural Shingle
Accessibility 36\"+ wide Halls
Total Parking Spaces 2
Garage N
Building
Story 1
Unit Features Garden 1 - 4 Floors
Sewer Public Sewer
Water Public
Architectural Style Traditional
Level or Stories 1
Additional Building Above Grade, Below Grade
New Construction N
Schools
Elementary Schools West Annapolis
Middle Schools Bates
High Schools Annapolis
School District Anne Arundel County Public Schools
Others
Pets Allowed Y
HOA Fee Include Common Area Maintenance,Ext Bldg Maint,Insurance,Lawn Maintenance,Management,Pool(s),Recreation Facility,Road Maintenance,Snow Removal,Sewer,Trash,Water
Senior Community No
Tax ID 020283490087927
Ownership Condominium
Acceptable Financing FHA, Cash, Conventional, VA, Assumption
Listing Terms FHA, Cash, Conventional, VA, Assumption
Financing FHA,Cash,Conventional,VA,Assumption
Special Listing Condition Standard
Pets Allowed No Pet Restrictions






