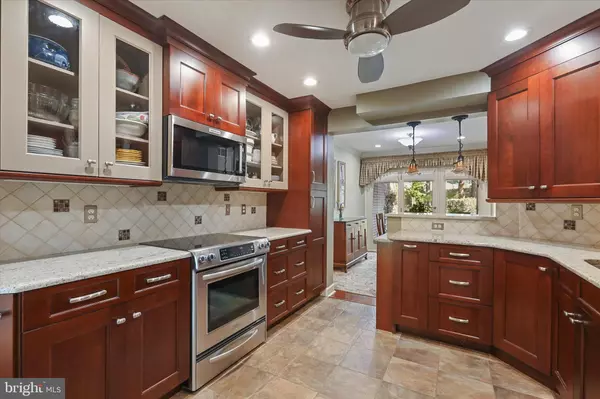32 SUTPHIN PNES Yardley, PA 19067
2 Beds
3 Baths
2,120 SqFt
UPDATED:
11/03/2024 11:16 PM
Key Details
Property Type Townhouse
Sub Type Interior Row/Townhouse
Listing Status Pending
Purchase Type For Sale
Square Footage 2,120 sqft
Price per Sqft $254
Subdivision Sutphin Pines
MLS Listing ID PABU2080504
Style Traditional
Bedrooms 2
Full Baths 2
Half Baths 1
HOA Fees $375/mo
HOA Y/N Y
Abv Grd Liv Area 1,724
Originating Board BRIGHT
Year Built 1986
Annual Tax Amount $7,457
Tax Year 2024
Lot Size 2,088 Sqft
Acres 0.05
Lot Dimensions x 87.00
Property Description
A private brick walk leads to the front entrance. Off the porcelain tile foyer is the stunning kitchen, separated from the dining room by a granite breakfast bar with pendant lighting. The triple floor to ceiling French door/window unit with cordless shades opens to an attractive foliage lined rear outdoor space. A highlight of the home is the large, screened porch with exposed brick, new ceiling, and ceiling fan. You will enjoy entertaining or just relaxing in this very private, 3 season room with a 2nd French door/floor to ceiling window unit giving direct access to the living room. Cherry hardwood floors run throughout the dining and living rooms that include beautiful millwork and ample recessed lighting. The wood burning fireplace, flanked by built in cabinetry, makes the living room welcoming and comfortable. The main level also has a powder room and an interior entrance to the attached garage. The staircase off the hallway leads to both the second floor and the finished basement. On the second floor are the two bedrooms, both with beautiful ensuite bathrooms, and the laundry with a separate linen/storage closet. The primary bedroom has a large walk-in closet, private deck, custom window treatments, ceiling fan, recessed lighting and crown molding. The 2nd bedroom is a good size with an ensuite bathroom, perfect for guests or family members. Head down the stairway to the finished basement. With the second wood burning fireplace, this lower level makes a great entertainment, hobby, or hang out space. A bonus is the designated home office area with installed wood cabinets and desk. There are 2 unfinished rooms on this level which house the mechanicals and provide additional storage.
This home has many mechanicals replaced within the past 5 years…garage door (2024), hot water heater (2023), architectural shingle roof and gutter system (2021), and built in microwave (2022). The Carrier HVAC was installed in 2016. Please see the uploaded document for a complete list of updates. In addition to its highly desired location and beautiful grounds, this community offers an outdoor saltwater pool, a tennis/pickleball court, maintenance free living with snow removal to the door, trash, common grounds keeping and the highly rated Pennsbury School system. The seller is negotiable on closing but prefers a December settlement with the ability to rent back for a couple of months. Showings start at 10am Friday 10/25/24. Make your appointment today!
Location
State PA
County Bucks
Area Lower Makefield Twp (10120)
Zoning R2
Rooms
Other Rooms Living Room, Dining Room, Bedroom 2, Kitchen, Family Room, Bedroom 1, Storage Room, Utility Room, Bathroom 1, Bathroom 2, Half Bath, Screened Porch
Basement Heated, Partially Finished
Interior
Interior Features Attic, Bathroom - Soaking Tub, Bathroom - Walk-In Shower, Built-Ins, Ceiling Fan(s), Crown Moldings, Recessed Lighting, Upgraded Countertops, Walk-in Closet(s), Window Treatments, Carpet, Wood Floors
Hot Water Electric
Heating Forced Air, Heat Pump - Electric BackUp
Cooling Central A/C
Flooring Hardwood, Carpet, Ceramic Tile
Fireplaces Number 2
Fireplaces Type Wood
Inclusions Washer, Dryer, Refrigerator, All Custom Draperies, Hardware, Blinds
Equipment Built-In Microwave, Dishwasher, Disposal, Dryer - Electric, Icemaker, Oven/Range - Electric, Stainless Steel Appliances, Washer/Dryer Stacked, Water Heater
Furnishings No
Fireplace Y
Window Features Double Hung
Appliance Built-In Microwave, Dishwasher, Disposal, Dryer - Electric, Icemaker, Oven/Range - Electric, Stainless Steel Appliances, Washer/Dryer Stacked, Water Heater
Heat Source Electric
Laundry Upper Floor
Exterior
Exterior Feature Porch(es), Screened, Deck(s)
Parking Features Garage - Front Entry, Garage Door Opener, Inside Access
Garage Spaces 2.0
Utilities Available Cable TV, Under Ground
Amenities Available Pool - Outdoor, Tennis Courts
Water Access N
Roof Type Architectural Shingle
Street Surface Paved
Accessibility None
Porch Porch(es), Screened, Deck(s)
Road Frontage HOA
Attached Garage 1
Total Parking Spaces 2
Garage Y
Building
Story 2
Foundation Block
Sewer Public Sewer
Water Public
Architectural Style Traditional
Level or Stories 2
Additional Building Above Grade, Below Grade
New Construction N
Schools
Elementary Schools Makefield
Middle Schools William Penn
High Schools Pennsbury East & West
School District Pennsbury
Others
Pets Allowed Y
HOA Fee Include All Ground Fee,Common Area Maintenance,Lawn Maintenance,Management,Pool(s),Road Maintenance,Snow Removal,Trash
Senior Community No
Tax ID 20-050-292
Ownership Fee Simple
SqFt Source Assessor
Acceptable Financing Cash, Conventional
Horse Property N
Listing Terms Cash, Conventional
Financing Cash,Conventional
Special Listing Condition Standard
Pets Allowed Number Limit, Dogs OK, Cats OK






