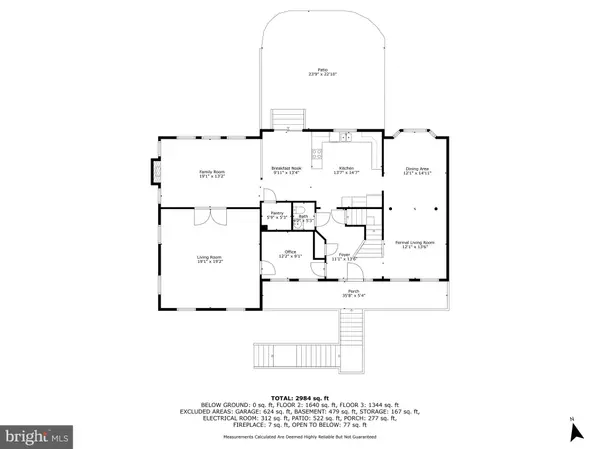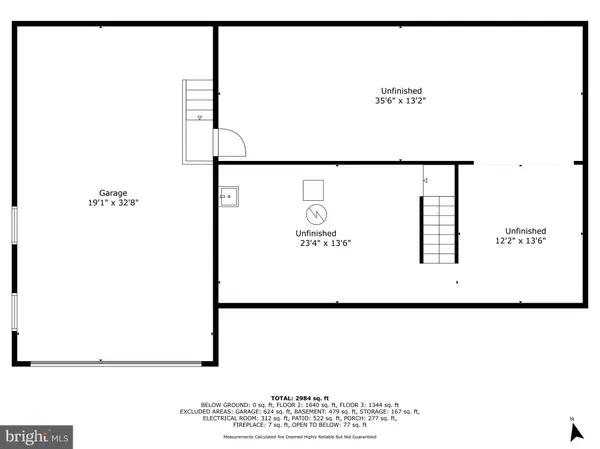
2146 HARPOON DR Stafford, VA 22554
4 Beds
3 Baths
3,288 SqFt
UPDATED:
11/22/2024 10:11 PM
Key Details
Property Type Single Family Home
Sub Type Detached
Listing Status Under Contract
Purchase Type For Sale
Square Footage 3,288 sqft
Price per Sqft $187
Subdivision Aquia Harbour
MLS Listing ID VAST2033284
Style Traditional
Bedrooms 4
Full Baths 2
Half Baths 1
HOA Fees $147/mo
HOA Y/N Y
Abv Grd Liv Area 3,288
Originating Board BRIGHT
Year Built 2002
Annual Tax Amount $4,317
Tax Year 2022
Lot Size 0.296 Acres
Acres 0.3
Property Description
Stunning Home in Aquia Harbour
Look under documents for floor measurements/ floor plans and Plat
Don’t miss this incredible opportunity to own one of the largest homes in the sought-after gated community of Aquia Harbour! This beautifully updated residence boasts 3,288 sq ft of above-grade finished space, with an additional 958 sq ft of unfinished basement area (rough-in for a bathroom) for a total of 4246 sq ft. Garage 624 sq ft, covered front porch 277 sq ft, Patio 522 sq ft.
See floor plans under Document tab for room measurements.
Key Features:
Spacious Garage: The oversized garage measures 19'W x 32'L with a 13.5-foot ceiling, potentially accommodating three cars, plus room for up to six cars in the driveway and an extra 45' x 10' parking pad. Equipped with an automatic garage door opener for added convenience.
Bright and Welcoming Exterior: Enjoy a south-facing front porch and driveway that ensures snow melts quickly in winter. Recent enhancements include fresh exterior and interior paint, new steps, low-maintenance vinyl handrails, and updated exterior lighting and shutters along with Gutter Guard system.
Outdoor Oasis: The large, flat, fenced-in backyard is perfect for entertaining, featuring an oversized stamped patio and extensive hardscaping valued at nearly $100,000 over the past 20 years. The yard provides plenty of shade and a convenient shed for storage.
Versatile Interior: Inside, discover a main floor office and a spacious bonus room adjacent to the family room (Propane gas fireplace), perfect for a library, playroom, or hobby space. The charming breakfast area and separate formal dining room add to the appeal.
Luxurious Master Suite: Retreat to the master suite featuring vaulted ceilings, two walk-in closets, and a spacious bathroom with double sinks, linen closet, and dual “roll-in” showers, all finished with elegant porcelain flooring.
Additional Bedrooms: Three additional bedrooms with ample closet space ensure everyone has room to spread out, while the hall bathroom also showcases stylish porcelain finishes.
This home also features energy-efficient Pella windows and a sliding glass doors with built-in blinds, cellular shades throughout the home, and all-new smoke detectors. The HVAC systems are maintained biannually, and a pest/termite agreement is active for peace of mind.
New Granit counter tops, new hardware in kitchen, plus new stainless steel double kitchen sink and new faucet, whole-house power washing and thorough professional cleaning, ensuring this home is move-in ready for you!
Schedule Your Showing Today!
This exceptional property in Aquia Harbour won’t last long. Look for more details under the upcoming document—don’t wait to make this beautiful home your own!
Location
State VA
County Stafford
Zoning R1
Direction South
Rooms
Other Rooms Living Room, Dining Room, Primary Bedroom, Bedroom 2, Bedroom 3, Bedroom 4, Kitchen, Family Room, Basement, Foyer, Breakfast Room, Office, Bathroom 2, Bathroom 3, Bonus Room, Primary Bathroom
Basement Connecting Stairway, Full, Garage Access, Heated, Interior Access, Rough Bath Plumb, Sump Pump
Interior
Interior Features Bathroom - Tub Shower, Bathroom - Walk-In Shower, Ceiling Fan(s), Chair Railings, Crown Moldings, Dining Area, Family Room Off Kitchen, Floor Plan - Traditional, Formal/Separate Dining Room, Kitchen - Gourmet, Pantry, Breakfast Area, Recessed Lighting, Store/Office, Upgraded Countertops, Walk-in Closet(s), Kitchen - Table Space, Primary Bath(s)
Hot Water Electric
Heating Heat Pump(s), Zoned
Cooling Ceiling Fan(s), Heat Pump(s), Zoned
Flooring Ceramic Tile, Hardwood, Laminated
Fireplaces Number 1
Fireplaces Type Fireplace - Glass Doors, Gas/Propane
Inclusions Firepit in backyard. UV light filter and humidifier in HVAC unit.
Equipment Built-In Microwave, Cooktop, Cooktop - Down Draft, Dishwasher, Disposal, Exhaust Fan, Icemaker, Oven - Single, Oven - Wall, Oven - Self Cleaning, Refrigerator, Water Heater
Furnishings No
Fireplace Y
Window Features Double Hung,Energy Efficient,Screens,Casement,Sliding
Appliance Built-In Microwave, Cooktop, Cooktop - Down Draft, Dishwasher, Disposal, Exhaust Fan, Icemaker, Oven - Single, Oven - Wall, Oven - Self Cleaning, Refrigerator, Water Heater
Heat Source Electric
Laundry Basement, Hookup
Exterior
Garage Basement Garage, Garage Door Opener, Inside Access, Oversized, Other
Garage Spaces 8.0
Fence Chain Link, Rear, Wood
Utilities Available Propane, Water Available, Sewer Available, Electric Available, Cable TV Available
Amenities Available Basketball Courts, Bike Trail, Boat Dock/Slip, Boat Ramp, Club House, Gated Community, Golf Club, Golf Course Membership Available, Horse Trails, Jog/Walk Path, Marina/Marina Club, Meeting Room, Party Room, Picnic Area, Pier/Dock, Pool - Outdoor, Pool Mem Avail, Riding/Stables, Security, Soccer Field, Tennis Courts, Tot Lots/Playground, Volleyball Courts, Water/Lake Privileges
Waterfront N
Water Access N
Roof Type Shingle
Accessibility 36\"+ wide Halls, Grab Bars Mod, Other Bath Mod, Roll-in Shower
Attached Garage 2
Total Parking Spaces 8
Garage Y
Building
Lot Description Landscaping, Rear Yard
Story 3
Foundation Concrete Perimeter
Sewer Public Sewer
Water Public
Architectural Style Traditional
Level or Stories 3
Additional Building Above Grade, Below Grade
Structure Type Dry Wall
New Construction N
Schools
Elementary Schools Hampton Oaks
Middle Schools Shirely C. Heim
High Schools Brooke Point
School District Stafford County Public Schools
Others
HOA Fee Include Common Area Maintenance,Management,Pier/Dock Maintenance,Recreation Facility,Reserve Funds,Security Gate,Snow Removal,Trash,Road Maintenance
Senior Community No
Tax ID 21B 1505
Ownership Fee Simple
SqFt Source Assessor
Security Features Security Gate,Smoke Detector
Acceptable Financing Cash, Conventional, FHA, VA
Listing Terms Cash, Conventional, FHA, VA
Financing Cash,Conventional,FHA,VA
Special Listing Condition Standard







