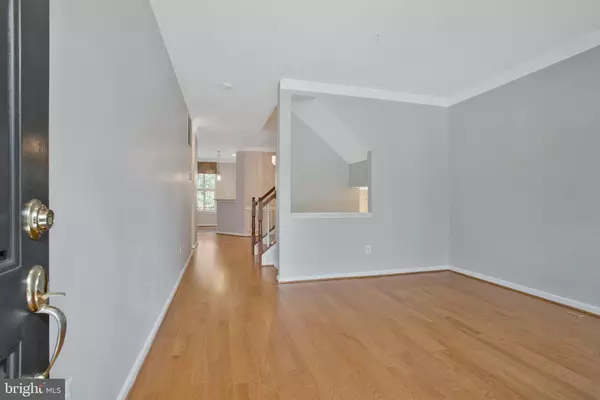
5 FERNS CT Lutherville Timonium, MD 21093
3 Beds
4 Baths
2,691 SqFt
UPDATED:
09/26/2024 08:25 PM
Key Details
Property Type Townhouse
Sub Type Interior Row/Townhouse
Listing Status Active
Purchase Type For Rent
Square Footage 2,691 sqft
Subdivision Mays Chapel North
MLS Listing ID MDBC2107936
Style Colonial
Bedrooms 3
Full Baths 3
Half Baths 1
HOA Y/N Y
Abv Grd Liv Area 1,984
Originating Board BRIGHT
Year Built 1996
Lot Size 2,657 Sqft
Acres 0.06
Property Description
The gourmet kitchen is a chef’s dream, complete with granite countertops, 42" wood cabinets, and stainless steel appliances, including a 5-burner gas stove, built-in microwave, and dishwasher. A charming breakfast area leads out to the exterior deck, perfect for outdoor dining, grilling, and relaxation.
Retreat to the expansive primary bedroom, boasting vaulted ceilings and an oversized walk-in closet. The luxurious, spa-like bathroom features a separate tub, oversized walk-in shower, double vanity, water closet, skylight, and a double-sided gas fireplace for ultimate comfort. The second floor includes two additional bedrooms and a shared bathroom, along with a laundry closet featuring a Samsung front-loading washer and dryer.
The fully finished walk-out basement offers a spacious open area, a full bathroom with shower rough-in, and a large storage/work area. Additional bonuses include an entertainment system bookshelf, a basement refrigerator, and a shed underneath the deck.
Plus, you’re just a short walk from shopping and restaurants. This home truly has it all—don’t miss your chance to make it yours! Move-in ready!
Location
State MD
County Baltimore
Zoning RESIDENTIAL
Direction Northwest
Rooms
Basement Other
Interior
Interior Features Bathroom - Soaking Tub, Bathroom - Walk-In Shower, Breakfast Area, Built-Ins, Carpet, Ceiling Fan(s), Dining Area, Family Room Off Kitchen, Floor Plan - Open, Skylight(s), Walk-in Closet(s), Window Treatments, Wood Floors
Hot Water Natural Gas
Heating Heat Pump(s)
Cooling Central A/C, Ceiling Fan(s)
Flooring Carpet, Hardwood
Fireplaces Number 2
Equipment Built-In Microwave, Built-In Range, Dishwasher, Disposal, Dryer - Electric, Energy Efficient Appliances, Exhaust Fan, Icemaker, Oven/Range - Electric, Refrigerator, Stainless Steel Appliances, Stove, Washer, Washer - Front Loading, Washer/Dryer Stacked, Water Heater
Furnishings No
Fireplace Y
Appliance Built-In Microwave, Built-In Range, Dishwasher, Disposal, Dryer - Electric, Energy Efficient Appliances, Exhaust Fan, Icemaker, Oven/Range - Electric, Refrigerator, Stainless Steel Appliances, Stove, Washer, Washer - Front Loading, Washer/Dryer Stacked, Water Heater
Heat Source Natural Gas
Exterior
Garage Additional Storage Area, Garage Door Opener, Garage - Front Entry
Garage Spaces 2.0
Utilities Available Natural Gas Available, Phone Available, Sewer Available, Water Available, Electric Available, Cable TV Available
Waterfront N
Water Access N
Roof Type Architectural Shingle
Accessibility Level Entry - Main
Parking Type Attached Garage, Driveway
Attached Garage 1
Total Parking Spaces 2
Garage Y
Building
Story 3
Foundation Slab
Sewer Public Sewer
Water Public
Architectural Style Colonial
Level or Stories 3
Additional Building Above Grade, Below Grade
New Construction N
Schools
Elementary Schools Mays Chapel
Middle Schools Ridgely
High Schools Dulaney
School District Baltimore County Public Schools
Others
Pets Allowed N
HOA Fee Include Common Area Maintenance,Trash,Pool(s)
Senior Community No
Tax ID 04082200024356
Ownership Other
SqFt Source Assessor
Miscellaneous HOA/Condo Fee,Trash Removal
Horse Property N







