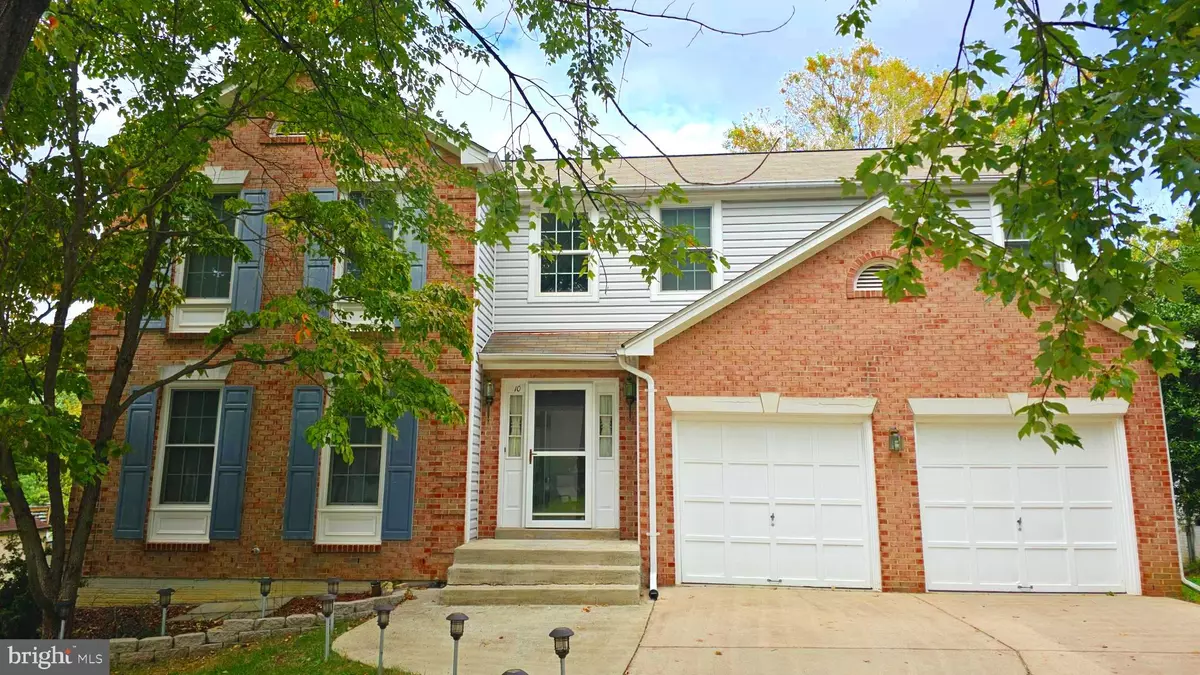
10 FOREST BROOK CT Germantown, MD 20874
4 Beds
4 Baths
3,263 SqFt
UPDATED:
09/23/2024 09:02 PM
Key Details
Property Type Single Family Home
Sub Type Detached
Listing Status Active
Purchase Type For Rent
Square Footage 3,263 sqft
Subdivision Gunners Lake
MLS Listing ID MDMC2148876
Style Colonial
Bedrooms 4
Full Baths 3
Half Baths 1
HOA Fees $315/ann
HOA Y/N Y
Abv Grd Liv Area 2,211
Originating Board BRIGHT
Year Built 1989
Lot Size 0.256 Acres
Acres 0.26
Property Description
Step inside to discover a spacious interior featuring four bedrooms, including a primary suite with a luxurious jacuzzi tub, walk-in shower, and dual sink vanity. The large kitchen boasts granite countertops and an island, making cooking and entertaining a breeze.
Relax and unwind in the sacious, fully finished walk-out basement, or enjoy the outdoors on the screened-in porch or composite deck. The large fenced-in backyard provides ample space for outdoor activities.
A two-story skylit family room adds a touch of elegance and natural light to the home. With a 2-car garage and additional bathrooms on both the main and lower levels, this home offers everything you need.
Conveniently located near I-270, shopping centers, and dining options, this home provides easy access to everything you need.
Location
State MD
County Montgomery
Zoning R200
Rooms
Other Rooms Family Room, Laundry, Storage Room
Basement Fully Finished, Walkout Level, Windows
Interior
Interior Features Family Room Off Kitchen, Kitchen - Country, Dining Area, Primary Bath(s), Window Treatments, Floor Plan - Open
Hot Water Electric
Heating Forced Air, Heat Pump(s)
Cooling Ceiling Fan(s), Central A/C
Flooring Carpet, Hardwood
Fireplaces Number 1
Fireplaces Type Screen
Equipment Dishwasher, Disposal, Dryer, Exhaust Fan, Microwave, Range Hood, Refrigerator, Washer, Stove
Fireplace Y
Window Features Bay/Bow,Double Pane,Screens,Skylights
Appliance Dishwasher, Disposal, Dryer, Exhaust Fan, Microwave, Range Hood, Refrigerator, Washer, Stove
Heat Source Central, Electric
Exterior
Exterior Feature Screened, Deck(s)
Garage Built In
Garage Spaces 4.0
Fence Rear
Waterfront N
Water Access N
View Garden/Lawn
Roof Type Composite
Accessibility Level Entry - Main
Porch Screened, Deck(s)
Road Frontage City/County
Parking Type Attached Garage, Driveway
Attached Garage 2
Total Parking Spaces 4
Garage Y
Building
Lot Description Backs - Parkland
Story 3
Foundation Slab
Sewer Public Sewer
Water Public
Architectural Style Colonial
Level or Stories 3
Additional Building Above Grade, Below Grade
Structure Type 2 Story Ceilings,Dry Wall
New Construction N
Schools
Elementary Schools S. Christa Mcauliffe
Middle Schools Roberto W. Clemente
High Schools Seneca Valley
School District Montgomery County Public Schools
Others
Pets Allowed Y
Senior Community No
Tax ID 160902805131
Ownership Other
SqFt Source Assessor
Pets Description Case by Case Basis







