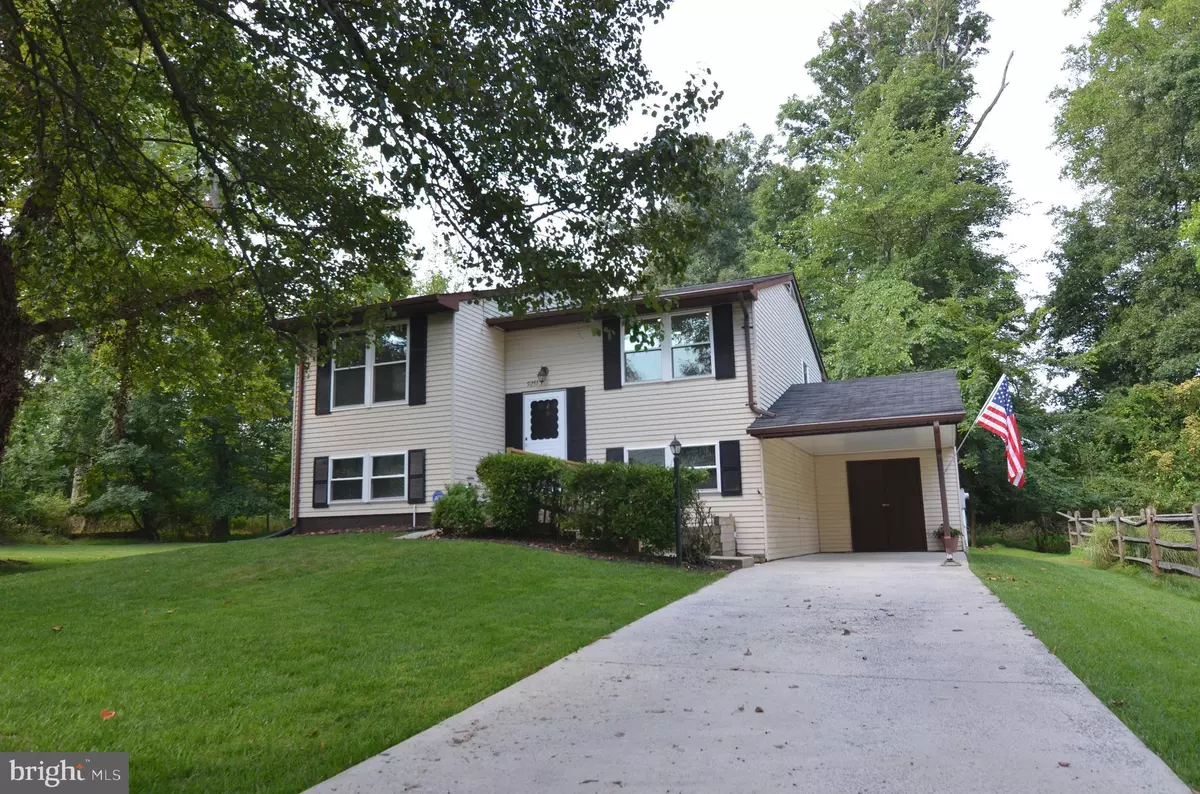
9251 PERFECT HOUR Columbia, MD 21045
3 Beds
2 Baths
1,800 SqFt
UPDATED:
10/12/2024 01:45 PM
Key Details
Property Type Single Family Home
Sub Type Detached
Listing Status Active
Purchase Type For Rent
Square Footage 1,800 sqft
Subdivision Village Of Owen Brown
MLS Listing ID MDHW2044076
Style Split Foyer
Bedrooms 3
Full Baths 2
HOA Y/N Y
Abv Grd Liv Area 1,800
Originating Board BRIGHT
Year Built 1976
Lot Size 7,000 Sqft
Acres 0.16
Property Description
Location
State MD
County Howard
Zoning RESIDENTIAL
Rooms
Other Rooms Living Room, Dining Room, Bedroom 2, Bedroom 3, Kitchen, Bedroom 1, Recreation Room, Bathroom 1
Basement Rear Entrance, Daylight, Full, Fully Finished, Full
Main Level Bedrooms 1
Interior
Interior Features Kitchen - Country, Dining Area, Kitchen - Eat-In, Kitchen - Table Space, Wood Floors, Floor Plan - Traditional, Breakfast Area, Ceiling Fan(s), Recessed Lighting, Bathroom - Stall Shower, Bathroom - Tub Shower, Upgraded Countertops
Hot Water Electric
Heating Forced Air
Cooling Central A/C
Flooring Hardwood, Carpet, Ceramic Tile
Inclusions Parking Included In ListPrice, Parking Included In SalePrice
Equipment Dryer, Dishwasher, Disposal, Icemaker, Oven/Range - Electric, Refrigerator, Washer, Built-In Microwave
Fireplace N
Window Features Replacement,Screens
Appliance Dryer, Dishwasher, Disposal, Icemaker, Oven/Range - Electric, Refrigerator, Washer, Built-In Microwave
Heat Source Electric
Laundry Dryer In Unit, Washer In Unit, Lower Floor
Exterior
Exterior Feature Deck(s), Patio(s)
Garage Spaces 3.0
Utilities Available Cable TV Available
Amenities Available Bike Trail, Common Grounds, Jog/Walk Path, Pool Mem Avail, Lake
Waterfront N
Water Access N
View Garden/Lawn, Trees/Woods
Accessibility None
Porch Deck(s), Patio(s)
Parking Type Attached Carport, Driveway
Total Parking Spaces 3
Garage N
Building
Lot Description Backs to Trees, No Thru Street, Private, SideYard(s), Cul-de-sac
Story 2
Foundation Slab
Sewer Public Sewer
Water Public
Architectural Style Split Foyer
Level or Stories 2
Additional Building Above Grade
New Construction N
Schools
Elementary Schools Talbott Springs
Middle Schools Lake Elkhorn
High Schools Atholton
School District Howard County Public School System
Others
Pets Allowed N
HOA Fee Include Common Area Maintenance
Senior Community No
Tax ID 1416088234
Ownership Other
SqFt Source Estimated
Miscellaneous HOA/Condo Fee







