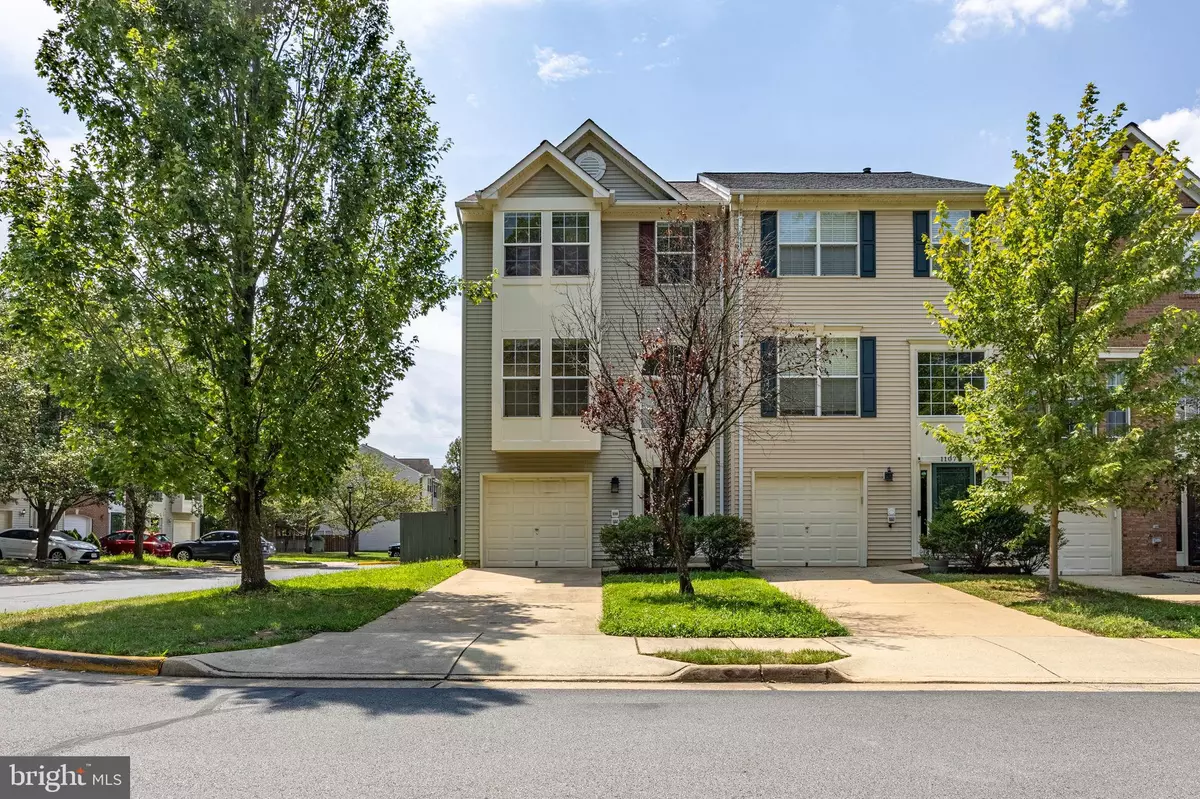
11080 DOUBLEDAY LN Manassas, VA 20109
4 Beds
3 Baths
1,780 SqFt
UPDATED:
09/30/2024 12:37 PM
Key Details
Property Type Townhouse
Sub Type End of Row/Townhouse
Listing Status Under Contract
Purchase Type For Sale
Square Footage 1,780 sqft
Price per Sqft $317
Subdivision Paradise
MLS Listing ID VAPW2078096
Style Traditional
Bedrooms 4
Full Baths 3
HOA Fees $100/mo
HOA Y/N Y
Abv Grd Liv Area 1,780
Originating Board BRIGHT
Year Built 2001
Annual Tax Amount $4,650
Tax Year 2024
Lot Size 2,770 Sqft
Acres 0.06
Property Description
Location
State VA
County Prince William
Zoning RM-1
Rooms
Other Rooms Living Room, Dining Room, Primary Bedroom, Bedroom 2, Kitchen, Family Room, Foyer, Breakfast Room, Bedroom 1, Utility Room, Bathroom 3, Primary Bathroom
Main Level Bedrooms 1
Interior
Interior Features Window Treatments, Primary Bath(s), Wood Floors, Floor Plan - Open, Carpet, Combination Dining/Living, Kitchen - Eat-In, Upgraded Countertops, Walk-in Closet(s)
Hot Water Natural Gas
Heating Forced Air
Cooling Central A/C
Flooring Carpet, Ceramic Tile, Hardwood
Fireplaces Number 1
Equipment Oven/Range - Gas, Refrigerator, Microwave, Oven - Self Cleaning, Washer, Water Heater, Dryer, Disposal
Fireplace Y
Appliance Oven/Range - Gas, Refrigerator, Microwave, Oven - Self Cleaning, Washer, Water Heater, Dryer, Disposal
Heat Source Natural Gas
Exterior
Exterior Feature Deck(s), Patio(s)
Garage Garage - Front Entry
Garage Spaces 1.0
Amenities Available Pool Mem Avail, Pool - Outdoor, Tennis Courts, Tot Lots/Playground, Community Center
Waterfront N
Water Access N
Roof Type Architectural Shingle
Accessibility None
Porch Deck(s), Patio(s)
Parking Type Attached Garage, On Street, Driveway
Attached Garage 1
Total Parking Spaces 1
Garage Y
Building
Story 3
Foundation Other
Sewer Public Sewer
Water Public
Architectural Style Traditional
Level or Stories 3
Additional Building Above Grade
Structure Type Vaulted Ceilings,Dry Wall
New Construction N
Schools
School District Prince William County Public Schools
Others
HOA Fee Include Insurance,Pool(s),Recreation Facility
Senior Community No
Tax ID 7696-07-4596
Ownership Fee Simple
SqFt Source Estimated
Special Listing Condition Standard







