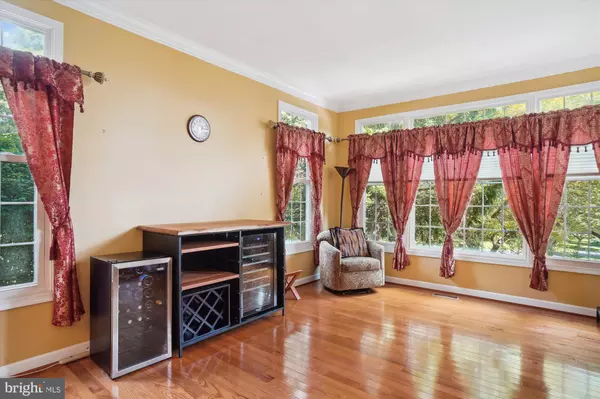
20312 BROOK RUN PL Germantown, MD 20876
4 Beds
4 Baths
4,167 SqFt
UPDATED:
10/08/2024 10:14 PM
Key Details
Property Type Single Family Home
Sub Type Detached
Listing Status Active
Purchase Type For Sale
Square Footage 4,167 sqft
Price per Sqft $203
Subdivision Neelsville Estates
MLS Listing ID MDMC2144402
Style Colonial
Bedrooms 4
Full Baths 3
Half Baths 1
HOA Fees $303
HOA Y/N Y
Abv Grd Liv Area 3,317
Originating Board BRIGHT
Year Built 1990
Annual Tax Amount $8,251
Tax Year 2024
Lot Size 8,645 Sqft
Acres 0.2
Property Description
In addition to the soaring foyer, the main level features many options for living, dining, working, and entertaining with formal living and dining rooms, a casual family room with wood burning fireplace, informal eat-in area in the kitchen, and an inviting work-from-home office. The true gem of the main level is the extensively updated and chef-inspired kitchen where the owners (who are chefs) spared no expense with all new quiet-close cabinetry, granite countertops, new stainless steel appliances, pot filler faucet, farm sink, and upgraded pendant lighting over the dramatically extended kitchen island.
The upper level features an impressive primary suite with a vaulted ceiling, a cozy separate sitting area, two walk-in closets, and the ensuite bath showcases the large soaker tub and separate vanities. There are three additional bedrooms on the upper level with a full bath plus a separate laundry room.
The plentiful space on the lower level, easily customizable to your needs, includes a recreation room, wet bar, entertainment room, a full bath, and an additional room that can be an office or fitness room. The spacious storage area has an additional refrigerator and freezer that convey with the sale. Best of all, the large-screen TVs, oversized couch, TV stand and media cabinet all convey with the sale, so there is no need to purchase an entertainment system!
The generously sized two-car garage, fully fenced yard, and recently re-painted deck perfect for morning coffee, grilling, entertaining, or simply relaxing are the finishing touches on this lovely home.
The community of Neelsville Estates is conveniently located near major commuter routes, including I-270 and Route 355 (Frederick Rd) and easy access to multiple shopping centers and grocery stores like Wegmans, Giant, Walmart, Target, and restaurants nearby.
Location
State MD
County Montgomery
Zoning R60
Rooms
Other Rooms Living Room, Dining Room, Primary Bedroom, Sitting Room, Bedroom 2, Bedroom 3, Bedroom 4, Kitchen, Game Room, Family Room, Foyer, Study, Laundry, Office, Recreation Room, Storage Room, Bathroom 2, Bathroom 3, Primary Bathroom
Basement Garage Access, Heated, Windows, Partially Finished
Interior
Interior Features Wet/Dry Bar, Walk-in Closet(s), Upgraded Countertops, Recessed Lighting, Kitchen - Island, Kitchen - Gourmet, Kitchen - Eat-In, Formal/Separate Dining Room, Floor Plan - Traditional, Family Room Off Kitchen, Ceiling Fan(s), Carpet
Hot Water Natural Gas
Heating Forced Air
Cooling Central A/C
Flooring Carpet, Hardwood, Tile/Brick
Fireplaces Number 1
Fireplaces Type Wood
Inclusions See Disclosures
Equipment Built-In Microwave, Dishwasher, Disposal, Dryer - Front Loading, Freezer, Icemaker, Refrigerator, Washer, Water Heater, Cooktop, Oven - Wall, Stainless Steel Appliances
Fireplace Y
Appliance Built-In Microwave, Dishwasher, Disposal, Dryer - Front Loading, Freezer, Icemaker, Refrigerator, Washer, Water Heater, Cooktop, Oven - Wall, Stainless Steel Appliances
Heat Source Natural Gas
Laundry Upper Floor
Exterior
Garage Garage - Front Entry
Garage Spaces 4.0
Fence Partially
Waterfront N
Water Access N
Roof Type Composite
Accessibility 32\"+ wide Doors
Parking Type Attached Garage, Driveway
Attached Garage 2
Total Parking Spaces 4
Garage Y
Building
Lot Description Front Yard, Landscaping, Rear Yard, SideYard(s)
Story 3
Foundation Concrete Perimeter
Sewer Public Sewer
Water Public
Architectural Style Colonial
Level or Stories 3
Additional Building Above Grade, Below Grade
Structure Type 9'+ Ceilings,Vaulted Ceilings
New Construction N
Schools
School District Montgomery County Public Schools
Others
HOA Fee Include Trash,Common Area Maintenance
Senior Community No
Tax ID 160902849145
Ownership Fee Simple
SqFt Source Assessor
Security Features Exterior Cameras,Smoke Detector
Special Listing Condition Standard







