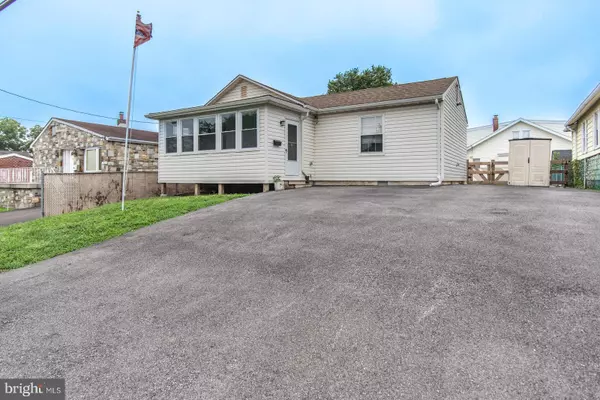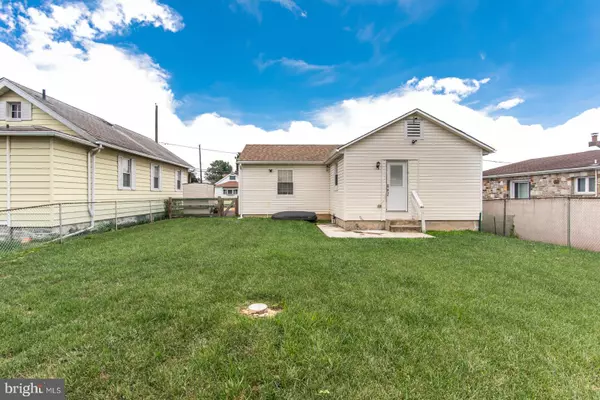4804 ARENDELL AVE Philadelphia, PA 19114
3 Beds
2 Baths
1,171 SqFt
UPDATED:
11/16/2024 04:32 PM
Key Details
Property Type Single Family Home
Sub Type Detached
Listing Status Active
Purchase Type For Sale
Square Footage 1,171 sqft
Price per Sqft $328
Subdivision Torresdale (East)
MLS Listing ID PAPH2385286
Style Ranch/Rambler
Bedrooms 3
Full Baths 2
HOA Y/N N
Abv Grd Liv Area 1,171
Originating Board BRIGHT
Year Built 1950
Annual Tax Amount $3,803
Tax Year 2024
Lot Size 5,000 Sqft
Acres 0.11
Lot Dimensions 50.00 x 100.00
Property Description
The property boasts a spacious driveway accommodating 4-6 cars and a cozy front porch with an electric heater, perfect for winter evenings. Inside, the living room features high ceilings, creating an airy, open-concept space that flows seamlessly into the dining area and updated kitchen. Renovated in 2021, the kitchen, bath, and flooring add modern touches throughout including quartz countertop, new cabinets, bamboo flooring, top of the line carrier HVAC system, new windows, and finished basement.
With 3 bedrooms and 1 full bath on the main floor, this home is versatile, even offering the potential to relocate the washer and dryer from the basement to the third bedroom. The finished basement adds additional living and storage space with a second full bath and ample storage. Don't miss out on this ideal blend of comfort and convenience!
Location
State PA
County Philadelphia
Area 19114 (19114)
Zoning RSD3
Rooms
Basement Improved
Main Level Bedrooms 3
Interior
Hot Water Natural Gas
Heating Central
Cooling Central A/C
Inclusions stainless steel appliances in AS. IS condition.
Equipment Dishwasher, Dryer - Gas, Humidifier, Oven/Range - Gas, Washer, Microwave, Refrigerator
Fireplace N
Appliance Dishwasher, Dryer - Gas, Humidifier, Oven/Range - Gas, Washer, Microwave, Refrigerator
Heat Source Natural Gas
Laundry Basement
Exterior
Garage Spaces 5.0
Water Access N
Accessibility None
Total Parking Spaces 5
Garage N
Building
Story 1
Foundation Block
Sewer Public Sewer
Water Public
Architectural Style Ranch/Rambler
Level or Stories 1
Additional Building Above Grade, Below Grade
New Construction N
Schools
School District The School District Of Philadelphia
Others
Senior Community No
Tax ID 652133100
Ownership Fee Simple
SqFt Source Assessor
Acceptable Financing Cash, Conventional, FHA, PHFA, VA
Listing Terms Cash, Conventional, FHA, PHFA, VA
Financing Cash,Conventional,FHA,PHFA,VA
Special Listing Condition Standard






