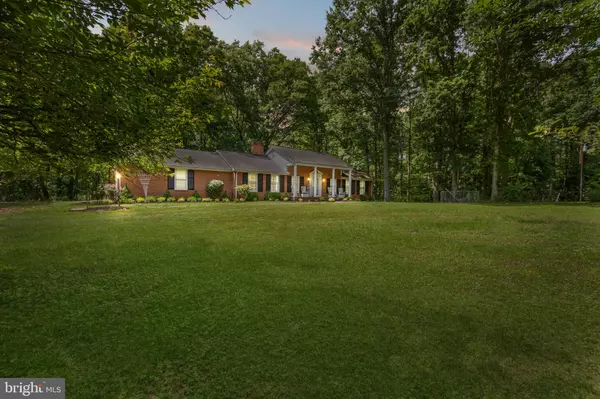
13010 SPOTSWOOD FURNACE RD Fredericksburg, VA 22407
3 Beds
4 Baths
3,069 SqFt
UPDATED:
11/22/2024 03:10 PM
Key Details
Property Type Single Family Home
Sub Type Detached
Listing Status Under Contract
Purchase Type For Sale
Square Footage 3,069 sqft
Price per Sqft $260
Subdivision None Available
MLS Listing ID VASP2026112
Style Ranch/Rambler
Bedrooms 3
Full Baths 3
Half Baths 1
HOA Y/N N
Abv Grd Liv Area 2,325
Originating Board BRIGHT
Year Built 1972
Annual Tax Amount $3,913
Tax Year 2022
Lot Size 16.140 Acres
Acres 16.14
Property Description
The all-brick home offers a separate living/dining room, family room w/ wood burning fireplace, beds/ baths, and a laundry room on ONE LEVEL. A renovation in 1995 added a bonus flex room/loft area with almost 400 additional finished square feet and two separate attic storage areas! A great space for an office, playroom, gym, or extra bedroom. The gorgeous hardwood flooring on the main level was installed just 3 years ago! The walk-out basement boasts a finished den, a wood stove, a dry bar with/ a vintage Coco Cola refrigerator, and a full bath. Off to either side, you will find two designated areas for additional storage/workshop/2nd laundry option.
Conveniently located in the desired River Bend school district and close to the Gordon Rd commuter lot/slug line, Central Park, and many favorite shops and restaurants. This one-of-a-kind oasis is ready to become your private dream estate, so schedule your showing today!
Location
State VA
County Spotsylvania
Zoning RU
Rooms
Other Rooms Living Room, Dining Room, Primary Bedroom, Bedroom 2, Bedroom 3, Kitchen, Family Room, Den, Laundry, Loft, Storage Room, Utility Room, Workshop, Bathroom 2, Primary Bathroom, Half Bath, Screened Porch
Basement Outside Entrance, Full, Partially Finished, Walkout Level
Main Level Bedrooms 3
Interior
Interior Features Built-Ins, Wet/Dry Bar, Wood Floors, Floor Plan - Traditional, Breakfast Area, Carpet, Ceiling Fan(s), Chair Railings, Entry Level Bedroom, Family Room Off Kitchen, Formal/Separate Dining Room, Kitchen - Eat-In, Primary Bath(s), Stove - Wood, Bathroom - Tub Shower, Attic, Water Treat System, Window Treatments
Hot Water Electric
Heating Heat Pump(s)
Cooling Heat Pump(s)
Flooring Hardwood, Carpet
Fireplaces Number 1
Fireplaces Type Wood, Mantel(s)
Equipment Dishwasher, Disposal, Dryer, Exhaust Fan, Icemaker, Microwave, Oven/Range - Electric, Range Hood, Refrigerator, Washer, Central Vacuum, Water Heater, Trash Compactor
Furnishings No
Fireplace Y
Window Features Double Pane,Skylights
Appliance Dishwasher, Disposal, Dryer, Exhaust Fan, Icemaker, Microwave, Oven/Range - Electric, Range Hood, Refrigerator, Washer, Central Vacuum, Water Heater, Trash Compactor
Heat Source Electric
Laundry Main Floor, Lower Floor
Exterior
Exterior Feature Deck(s), Patio(s), Porch(es), Screened
Garage Additional Storage Area, Garage - Side Entry, Inside Access
Garage Spaces 2.0
Utilities Available Cable TV Available
Waterfront N
Water Access N
View Creek/Stream, Trees/Woods
Roof Type Shingle
Accessibility None
Porch Deck(s), Patio(s), Porch(es), Screened
Attached Garage 2
Total Parking Spaces 2
Garage Y
Building
Lot Description Irregular, Stream/Creek, Trees/Wooded
Story 2
Foundation Permanent
Sewer On Site Septic
Water Well
Architectural Style Ranch/Rambler
Level or Stories 2
Additional Building Above Grade, Below Grade
Structure Type Plaster Walls,Dry Wall
New Construction N
Schools
School District Spotsylvania County Public Schools
Others
Senior Community No
Tax ID 11-A-42A
Ownership Fee Simple
SqFt Source Assessor
Security Features Fire Detection System,Exterior Cameras,Intercom,Motion Detectors
Acceptable Financing Cash, Conventional
Horse Property N
Listing Terms Cash, Conventional
Financing Cash,Conventional
Special Listing Condition Standard







