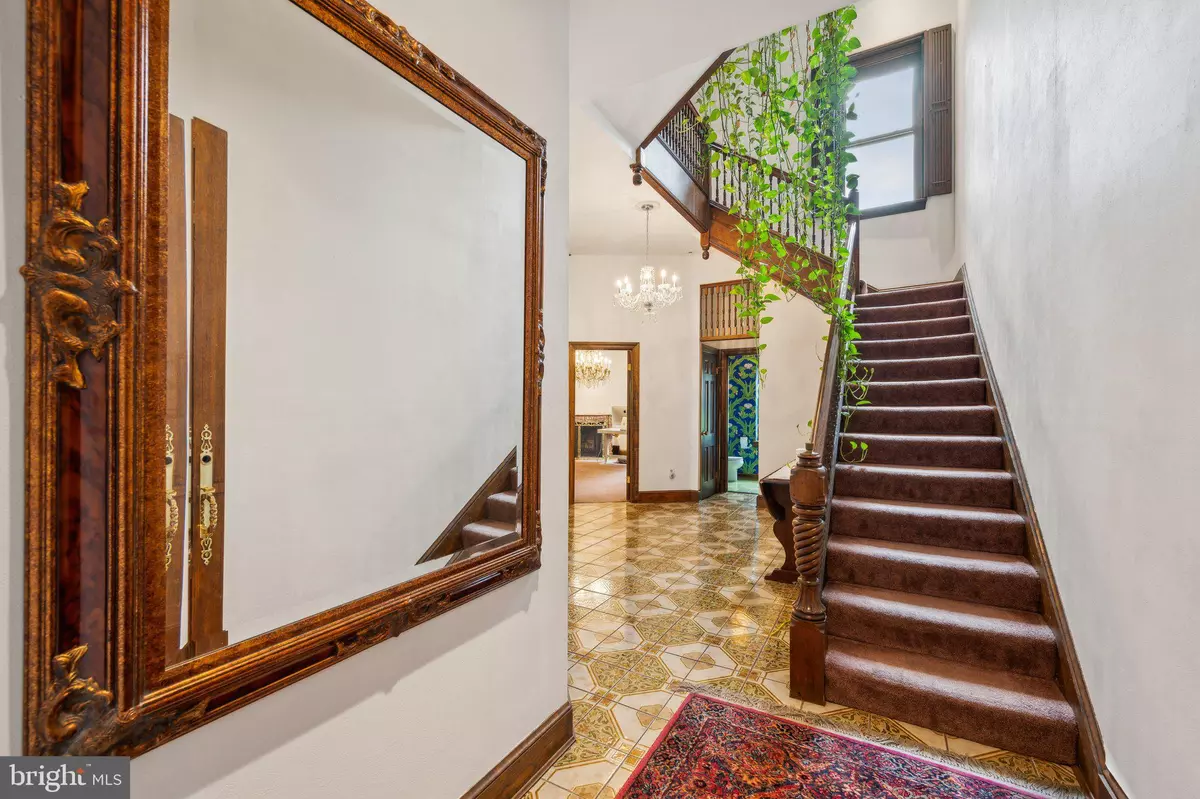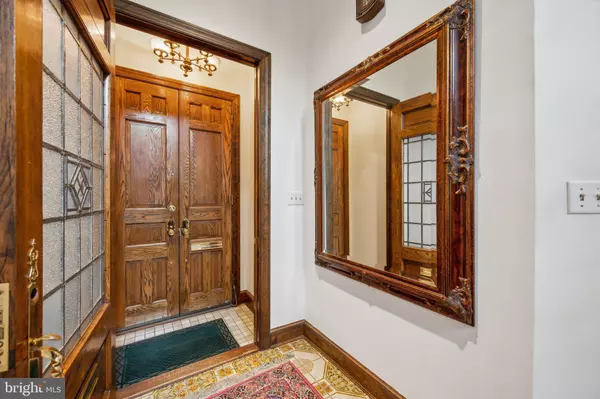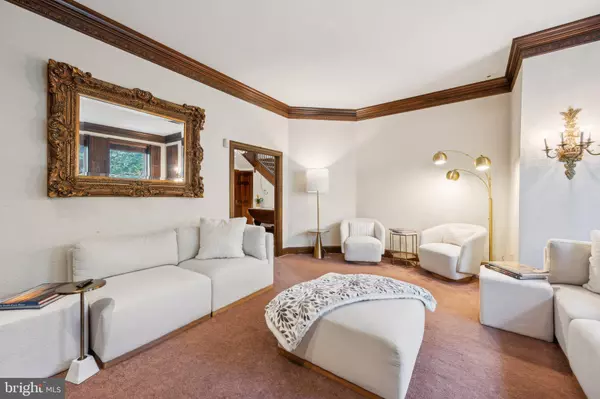2034 O ST NW Washington, DC 20036
5 Beds
5 Baths
3,554 SqFt
UPDATED:
11/26/2024 04:21 PM
Key Details
Property Type Townhouse
Sub Type Interior Row/Townhouse
Listing Status Pending
Purchase Type For Sale
Square Footage 3,554 sqft
Price per Sqft $619
Subdivision Central
MLS Listing ID DCDC2145992
Style Federal
Bedrooms 5
Full Baths 3
Half Baths 2
HOA Y/N N
Abv Grd Liv Area 2,936
Originating Board BRIGHT
Year Built 1921
Annual Tax Amount $14,745
Tax Year 2023
Lot Size 1,560 Sqft
Acres 0.04
Property Description
Location
State DC
County Washington
Zoning Y
Direction South
Interior
Interior Features 2nd Kitchen, Air Filter System, Built-Ins
Hot Water Natural Gas
Heating Forced Air
Cooling Central A/C
Flooring Hardwood, Partially Carpeted
Fireplaces Number 4
Fireplaces Type Heatilator, Mantel(s), Marble, Screen, Fireplace - Glass Doors
Equipment Air Cleaner, Built-In Microwave, Built-In Range, Central Vacuum, Cooktop, Cooktop - Down Draft, Dishwasher, Disposal, Dryer - Front Loading, Extra Refrigerator/Freezer, Icemaker, Intercom, Microwave, Oven - Double, Refrigerator, Washer - Front Loading, Water Conditioner - Owned, Water Heater, Oven/Range - Electric, Range Hood
Fireplace Y
Window Features Atrium,Screens,Skylights,Triple Pane,Wood Frame
Appliance Air Cleaner, Built-In Microwave, Built-In Range, Central Vacuum, Cooktop, Cooktop - Down Draft, Dishwasher, Disposal, Dryer - Front Loading, Extra Refrigerator/Freezer, Icemaker, Intercom, Microwave, Oven - Double, Refrigerator, Washer - Front Loading, Water Conditioner - Owned, Water Heater, Oven/Range - Electric, Range Hood
Heat Source Natural Gas
Laundry Has Laundry
Exterior
Exterior Feature Deck(s), Brick, Balcony, Patio(s)
Parking Features Garage - Front Entry, Garage Door Opener, Inside Access
Garage Spaces 1.0
Fence Masonry/Stone
Utilities Available Cable TV Available, Phone Available, Water Available, Electric Available, Natural Gas Available, Multiple Phone Lines
Water Access N
Roof Type Copper
Street Surface Concrete,Black Top
Accessibility None
Porch Deck(s), Brick, Balcony, Patio(s)
Attached Garage 1
Total Parking Spaces 1
Garage Y
Building
Story 5
Foundation Brick/Mortar, Permanent, Stone
Sewer Public Sewer
Water Public
Architectural Style Federal
Level or Stories 5
Additional Building Above Grade, Below Grade
Structure Type Brick,2 Story Ceilings,High,Masonry
New Construction N
Schools
Elementary Schools School Without Walls At Francis - Stevens
High Schools Cardozo Education Campus
School District District Of Columbia Public Schools
Others
Pets Allowed Y
Senior Community No
Tax ID 0097//0804
Ownership Fee Simple
SqFt Source Assessor
Security Features Exterior Cameras,Intercom,Fire Detection System,Carbon Monoxide Detector(s),Electric Alarm
Acceptable Financing Conventional, Cash, FHA
Listing Terms Conventional, Cash, FHA
Financing Conventional,Cash,FHA
Special Listing Condition Standard
Pets Allowed No Pet Restrictions






