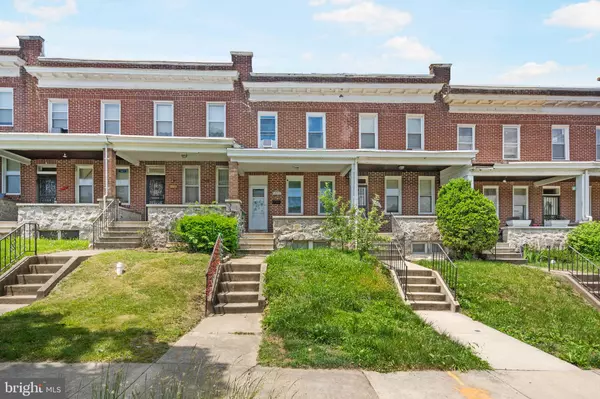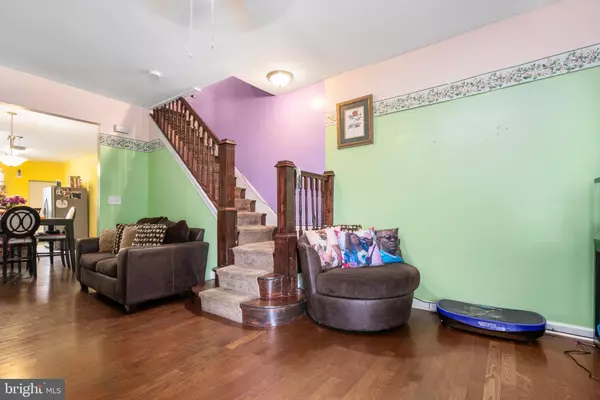
2320 N LONGWOOD ST Baltimore, MD 21216
3 Beds
2 Baths
1,672 SqFt
UPDATED:
11/22/2024 03:49 PM
Key Details
Property Type Townhouse
Sub Type Interior Row/Townhouse
Listing Status Pending
Purchase Type For Sale
Square Footage 1,672 sqft
Price per Sqft $95
Subdivision Hanlon
MLS Listing ID MDBA2127024
Style Colonial
Bedrooms 3
Full Baths 2
HOA Y/N N
Abv Grd Liv Area 1,272
Originating Board BRIGHT
Year Built 1927
Annual Tax Amount $2,751
Tax Year 2024
Lot Size 2,028 Sqft
Acres 0.05
Property Description
Location
State MD
County Baltimore City
Zoning R-6
Rooms
Basement Full, Partially Finished, Rear Entrance, Interior Access, Walkout Stairs
Interior
Interior Features Upgraded Countertops, Carpet, Ceiling Fan(s), Combination Kitchen/Dining, Combination Kitchen/Living, Dining Area, Floor Plan - Open, Recessed Lighting, Bathroom - Stall Shower, Bathroom - Tub Shower, Wood Floors
Hot Water 60+ Gallon Tank
Heating Forced Air
Cooling Ceiling Fan(s), Central A/C, Programmable Thermostat
Flooring Hardwood, Carpet, Ceramic Tile
Equipment Dishwasher, Refrigerator, Washer/Dryer Hookups Only, Built-In Microwave, Oven/Range - Gas, Stainless Steel Appliances, Water Heater
Fireplace N
Appliance Dishwasher, Refrigerator, Washer/Dryer Hookups Only, Built-In Microwave, Oven/Range - Gas, Stainless Steel Appliances, Water Heater
Heat Source Natural Gas
Exterior
Garage Spaces 2.0
Fence Chain Link
Waterfront N
Water Access N
Accessibility None
Total Parking Spaces 2
Garage N
Building
Story 2
Foundation Concrete Perimeter
Sewer Public Sewer
Water Public
Architectural Style Colonial
Level or Stories 2
Additional Building Above Grade, Below Grade
New Construction N
Schools
School District Baltimore City Public Schools
Others
Senior Community No
Tax ID 0315043042 039
Ownership Fee Simple
SqFt Source Estimated
Special Listing Condition Standard







